Dunfermline, Castle Drive, Pitreavie Castle
Flats(S) (21st Century), Military Headquarters (20th Century), Tower House (17th Century)
Site Name Dunfermline, Castle Drive, Pitreavie Castle
Classification Flats(S) (21st Century), Military Headquarters (20th Century), Tower House (17th Century)
Alternative Name(s) Maritime Headquarters Pitreavie; Mhq Pitreavie; Raf Pitreavie Castle; Off Queensferry Road
Canmore ID 51015
Site Number NT18SW 9
NGR NT 11747 84861
Datum OSGB36 - NGR
Permalink http://canmore.org.uk/site/51015

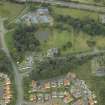
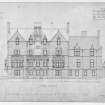















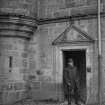
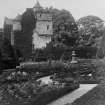
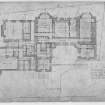
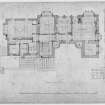
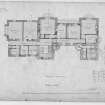













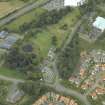
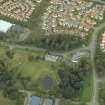
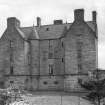
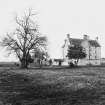












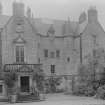
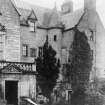
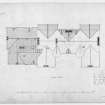
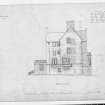
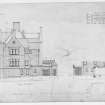











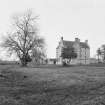
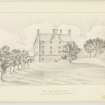
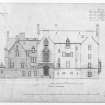















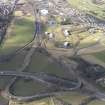
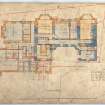













First 100 images shown. See the Collections panel (below) for a link to all digital images.
- Council Fife
- Parish Dunfermline
- Former Region Fife
- Former District Dunfermline
- Former County Fife
NT18SW 9.00 11752 84859
For further Pitreavie Defence pillboxes see also NT18NW 68 and NT18NW 69
NT18SW 9.01 NT 11846 84895 Pitreavie Castle, Dovecot
NT18SW 9.02 NT 11783 84818 Pitreavie Castle, Garden and Sundial
NT18SW 9.03 NT 1171 8469 RAF Pitreavie Castle, pillbox
NT18SW 9.04 NT 1181 8465 RAF Pitreavie Castle, pillbox
NT18SW 9.05 NT 1190 8475 RAF Pitreavie Castle, pillbox
NT18SW 9.06 NT 1172 8483 MHQ Pitreavie, Underground Headquarters
NT18SW 9.07 NT 1165 8479 MHQ Pitreavie, A block
NT18SW 9.08 NT 1156 8481 MHQ Pitreavie, B block
NT18SW 9.09 NT 1150 8490 MHQ Pitreavie, HMS Scotia
NT18SW 9.10 NT 1192 8497 RAF Pitreavie Castle, ground radio building
NT18SW 9.11 NT 1130 8484 RAF Pitreavie Castle, ATC headquarters
NT18SW 9.12 NT 1113 8483 RAF Pitreavie Castle, Station Church
NT18SW 9.13 NT 113 851 to 117 851 Married Quarters
NT18SW 9.14 NT 117 850 to 120 851 and 1188 848 Aerial Field
NT18SW 9.15 NT 1167 8486 RAF Pitreavie Castle, Guardroom
NT18SW 9.16 NT 1160 8482 RAF Pitreavie Castle, Garage Block
NT18SW 9.17 NT 1165 8494 Motor Transport Section
NT18SW 9.18 NT 1164 8484 Confidential Books Section
NT18SW 9.19 NT 1166 8485 RAF Pitreavie Castle, training building
NT18SW 9.20 NT 1182 8492 Pitreavie Castle, steading
NT18SW 9.21 NT 1180 8472 RAF Pitreavie Castle, South buildings
NT18SW 9.22 NT 11943 84781 Pitreavie Castle, East Lodge (Emergency Generator House)
NT18SW 9.23 NT 1178 8486 to 1181 8486 Hutted accommodation
NT18SW 9.24 NT 1199 8483 Engine House
NT18SW 9.25c.NT 1131 8482 RAF Pitreavie Castle, pillbox
J Guy 1994; NMRS MS 810/3
(NT 1175 8486) Pitreavie (NR)
OS 6" map (1948)
Pitreavie House was probably originally built by Sir Henry Wardlaw of Balmule who had brought the lands in 1608. Mention of the manor place is made in a document of 1614. It was a four storeyed house with a vaulted ground floor and its plan consists of a main block running east to west with wings at either end returning northwards. The old entrance is a fine renaissance doorway in the pediment of which are the initials S.H.W. (Sir Henry Wardlaw). Extensive alterations were made as well as additions in 1885. Behind the house is a sundial bearing the date 1644. In the grounds is an arched gateway (not in situ) which contains in its pediment the initials D.E.W. (Dame Elizabeth Wilson - wife of the first Sir Henry Wardlaw).
RCAHMS 1933; J C Gibson, undated
Pitreavie House was built in the shape of a letter 'E' without the middle line but may originally have been L shaped. The space between the two gables was a courtyard with a completing wall which does not now exist. The gateway of the courtyard but in a different position.
T Hannah 1928
Only the north and west walls of the 17th century house have been retained in the new mansion.
D Beveridge 1888
Pitreavie is now the officer's mess of Maritime Headquarters, Rosyth. The house is mainly late 19th century. Only part of the north and west walls of the old house remain. The sundial and courtyard gateway were not seen.
Visited by OS (AC) 12 March 1959.
In May 1996 an archaeological desk-based assessment and field survey was undertaken at Pitreavie Castle and its grounds, which have been owned and occupied by the Ministry of Defence (MoD) and antecedent bodies for the last 50 years but has been proposed for redevelopment.
A survey of the rooms within Pitreavie Castle was also undertaken, paying particular attention to the changes made in the 1890s and by the MoD in the 1940s.
Full details are contained in a report lodged with the NMRS.
Sponsor: Ironside Farrar Environmental Consultants at the request of Fife Enterprise.
T Neighbour 1997
NT 117 848 An archaeological evaluation was undertaken in advance of a proposed development of a redundant military base. A desk-based assessment and programme of test-pitting (Neighbour 1997) indicated that although a number of features of archaeological interest are present within the development area, the archaeological potential of the study area is limited.
Of 25 test-pits, only one yielded a certainly pre-modern item - a sherd of green-glazed pottery. Of the remaining trenches, 20 were without any archaeological material and four revealed evidence of indeterminate stone structures.
A watching brief conducted in May, during the subsequent demolition phase of the project, revealed nothing of archaeological significance.
A detailed report has been lodged with the NMRS.
Sponsor: Ironside Farrar Ltd for Fife Enterprise.
J Hamilton 1998
NT 1175 8480 A programme of archaeological works was instigated during the ground-reduction process associated with the construction of an attenuation pond at Pitreavie Castle Estate, Dunfermline. No significant archaeological features or artefactual material were discovered during either the evaluation or watching brief.
Sponsor: Cala Homes.
A Duffy and J Gooder 1999
NT 177 848 The report on the archaeological evaluation on the above site outlines the methods used in the evaluations. It suggests that there are no areas that prompted further archaeological study. However as test pits cannot be confidently relied on a watching brief during the development should be considered.
Sponsor: Ironside Farrar Ltd
NMRS MS/726/122 (Edinburgh University Centre for Field Archaeology)
NMRS REFERENCE:
OWNER: Castle in private hands, October 2001.
OWNER: Royal Air Force
ARCHITECT: Large additions to old house. C.G.H. Kinnear (Kinnear & Peddie) 1885
John Duncan - 2 panels of Orpheus in situ in 1897
EXTERNAL REFERENCE:
Public Library: "The Studio", 1897 - text & illustrations of Orpheus panels
National Library: "The Wardlaws in Scotland" by J.C. Gibson - 3 illustrations and historical reference.
Field Visit (7 August 1928)
Pitreavie House.
The lands of Pitreavie, which lie on the southern outskirts of Dunfermline, were bought in 1608 (1) by Henry Wardlaw of Balmule, who had succeeded William Shaw as Chamberlain to the Queen, Anneof Denmark. He was knighted in 1613 and created a baronet of Nova Scotia in 1631. As a royal official he was one of those employed in making a survey of the royal residences (2) and in the administration of the funds expended upon them. In 1614, when his lands were erected into a barony, the new grant specifies the "manorplace." (3) The original house was thus most probably built by him. It was of four storeys, the ground floor being vaulted. Comprising as it does a main block running east and west, with wings at either end returning northward in alignment with the gables and with a turnpike in each of the re-entrant angles, the plan closely resembles that of the slightly later house of Baberton in Midlothian.* This arrangement existed until 1885, when extensive alterations were made. The two lower storeys of the main block were then carried farther: south, while at the same time the southern gables of the wings were advanced and provided with bay windows. A porch was built at the north end of the east wing and a new wing was added on the eastern side of the house. Internally the house was modernised. The vaulting was removed, and the main staircase transferred from the west wing to the east. The north front is virtually unchanged, although certain windows have been closed and others altered.
The masonry is of fine ashlar-work coursed, and the windows have broad margins slightly back-set. The lowest part of the turrets is lit from narrow slits with small circular gun-loops in the sills; above the ground-floor the turrets are enlarged by means of an elaborate encorbellment, the upper member of which continued as a string over the whole front and may also have returned along the flanks. A panel on the upper part of the front, containing the Wardlaw arms, seems to be modern. On the inner face of each of the original wings a close garderobe is corbelled out at second-floor level. The old entrance, behind which hangs an iron" yett," is a fine Renaissance doorway with a triangular pediment having a star for finial and bearing between two garlands the initials S.H.W. linked with a ribbon, for Sir Henry Wardlaw. It opened through the inner face of the west wing into a small lobby giving access on the south to the kitchen, which was the westmost chamber of the main block, and through the well of the western turnpike to a passage, while directly in front was the main stair, which rose to the first floor.
On the basement floor, where the only detail of interest left is the arch of the old kitchen fireplace, the main block contained two large chambers of the full width of the block, one at each end, and three intermediate chambers shorter than the others by the width of the passage from which they were entered. In the east wing was a storeroom, originally unconnected with any other part of the house but approached through a doorway in the inner wall. This doorway, which resembled that of the main entrance, in relation to which it was symmetrically placed, has been removed. Whether the eastern turnpike ever descended to ground level is uncertain, but the western turnpike evidently did not. On the upper floors there were three chambers within the main block and one in each of the wings. Beneath the upper landing of the main stair was an arched and seated recess.
ENTRANCE GATE. The approach seems originally to have been from the west, where there is an avenue of fine old beeches. Rebuilt across the present approach is an arched gateway 10 feet wide. Its original position is unknown. In the upper part is included a scrolled dormer-pediment bearing a small cherub's head and the initials D.E.W. linked by a cord. These are for Dame Elizabeth Wilson, wife of the first Sir Henry Wardlaw (4).
RCAHMS 1933, visited 7 August 1928.
(1) The Wardlaws in Scotland, by John C. Gibson, p. 119. (2) Reg. Pr. Co., xi, p. 45, and passim; 2nd Series, iii, p. 101. (3) Reg. Mag. Sig., s.a., No. 1045. (4) The Wardlaws in Scotland p. 126. Cf. also Cast, and Dom. Arch, ii, p.537.
* See Inventory, Midlothian and West Lothian, No. 66.









































































































