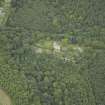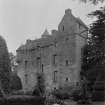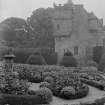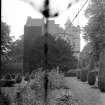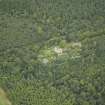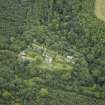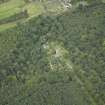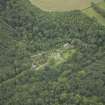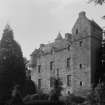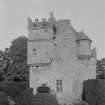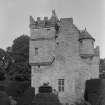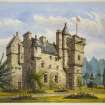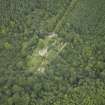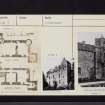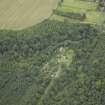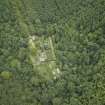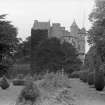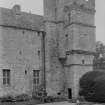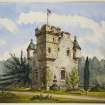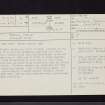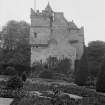Fordell Castle
Castle (Medieval), Fortified House (Period Unassigned)
Site Name Fordell Castle
Classification Castle (Medieval), Fortified House (Period Unassigned)
Canmore ID 50870
Site Number NT18NW 8
NGR NT 14696 85388
Datum OSGB36 - NGR
Permalink http://canmore.org.uk/site/50870
- Council Fife
- Parish Dalgety
- Former Region Fife
- Former District Dunfermline
- Former County Fife
NT18NW 8.00 14696 85388
NT18NW 8.01 147 853 Garden
NT18NW 8.02 14435 85422 Walled Garden
NT18NW 8.03 14015 85831 North West Gate
NT18NW 8.04 14441 85522 Gardener's House and Bothy
NT18NW 8.05 14445 85506 Sundial
NT18NW 8.06 14448 85499 Fountain
(NT 1470 8539) Fordell Castle (NR)
OS 6" map (1967)
Fordell Castle was built in 1580, probably on the site of an earlier residence, enclosed with walls having a portcullised gate and drawbridge, which was burned down in 1568, and of which no trace remains. The house is Z-shaped in plan with the main block running E-W and stair wings projecting from the NW and SE angles. Circular turrets are corbelled out from the remaining angles.
It was superseded by a modern mansion (Fordell House: NS 1494 8521) but has been restored and is maintained in good condition.
D MacGibbon and T Ross 1887; RCAHMS 1933, visited 1925; N Tranter 1963.
NT18NW 8.00 14696 85388
EXTERNAL REFERENCE:
Carnegie Dunfermline Trust, Cat.No. CDT 974. Photograph, late 19th Century view
Scotsman Magazine, No 3. June 1980 - text & photographs
Dr Thomas Ross - Manuscript notes
Field Visit (3 August 1925)
Fordell Castle.
This fine 16th-century mansion, rises within gardens of great beauty on a fairly level site, enclosed on three sides by the deep course of the Fordell Burn, about 2 ¾ miles west of Aberdour. It now stands empty, having been superseded by a modern house built near by, but is carefully maintained by the proprietrix, by whose ancestor,J ames Henderson of Fordell, it was built in 1580, the date which appears both on the door lintels and on the north-east skew-put. There had been an earlier residence (1), in all probability on the same site. To this, "ane howse of ane gret quantite" (2) was being added in 1567, but in the following year, "both the old work and the new” (3) were burned down. The house was thoroughly repaired last century. To this period may be ascribed the bold water-spout on the north front, made of iron in form of a dragon, and covered apparently with a thin coat of cement, as well as the collection of a pair of stocks and a set of branks and jougs. The beacon on the roof ridge is also modern.
Externally, Fordell remains pretty much as it was when first built, a simply treated, dignified dwelling, on which corbelled turrets and projections, happily grouped, relieve the plane wall-surfaces below. The masonry is squared rubble of excellent quality, probably from a local quarry. The windows have a chamfer at the arris, slight in the basement windows and unusually heavy in those above. There are dormers on the south wall only. These last have very weatherworn triangular pediments, all of which seem to have been inscribed although only on the central pediment can the markings now be deciphered; it bears the initials I.M. for Jean Murray of Tullibardine, the wife of the builder.
The plan is that of two L-shaped houses placed end to end, forming an oblong main block, four storeys high, running east and west and measuring 54 by 24 ¼ feet, with stair-wings projecting from the north-west and south-east angles and circular turrets corbelled out from the two remaining angles. The stair-wings, which contain turnpikes. are carried above the general wall-head and in the upper part of each is a chamber reached by a turret-stair.
The stair-wing on the south rises unbroken to the main wall-head, but above that level it oversails on a slight, moulded corbel-course, and terminates in crow-stepped gables. Its north face bears corbels and a weather-table for the roof of a projecting structure which at one time stood within the east re-entrant angle, and immediately above these is a corbelled projection containing the turret-stair. The lintel of the entrance is inscribed: I.H., in monogram (for James Henderson), 25 MCH (March) A.D. 1580, markings which may be either an ornamentor an initial, and finally R.
The stair-wing on the north seems to have been slightly altered in the 17th century, when it was raised in height. The existing entrance is of that date, but into the wall above it has been built the fragmentary lintel of an earlier one. This is inscribed I.H. and I.M., for James Henderson and Jean Murray (see supra), with the date 158[0] ; a crescent separates the first two letters, a mullet the next two. Higher up is an armorial panel with a vine-scroll border at the sides and head, and panelled spaces at the foot; on the space in the centre is the date 1567 (see supra), on the dexter space are initials, apparently A.I., and H.E., linked by a cord, and on the sinister space the initials I.H. The armorial panel itself has a scrolled cartouche with the Henderson arms-three piles issuing from the dexter side, a crescent between two ermine dots in chief; below the cartouche the initials I.H. and I.M. again appear, in monogram. The cartouche is supported by two bearded animals and is surmounted with a thistle-scroll mantling and esquire's helm, the latter having as crest a hand holding a mullet. The motto, SOLA VIRTVS NOBILITAT, is borne on a scroll above, and over all, breaking into the border, is a small shield parted per pale: dexter, for Henderson; sinister, three stars within a double tressure flory-counter-flory, for Murray of Tullibardine. Above this panel, but forming no part of it, is a late Gothic finial, flanked by the initials I.H., round which a moulded string course breaks and returns along the north face of the wing; from this string rises the corbelling of the stair-turret. Where the main stair terminates and the turret-stair commences, the tower is corbelled out on a bold continuous encorbellment of three members, and rises one storey to a moulded cornice. The superstructure shows signs of a 17th-century alteration, the walls being in taken between the cornice and an oversailing crenellated parapet, which encloses a look-out. The massive twisted water-spouts that drain the platform at the top of the wing are modern. The higher part of the main north wall next the stair-turret contains the flue for the hall fireplace, a not unusual piece of design in late 16th-century work.
[see RCAHMS 1933, 96-98, for additional information]
RCAHMS 1933, visited 3 August 1925
(1) The barony of Fordell had been acquired by James "Henrisoun" or Henderson, Lord Justice-Clerk, and, on his resignation, had been regranted and re-erected into a free barony in 1511, "Westertoun of Fordell" to be the head messuage. - Reg. Mag. Sig., s.a., No. 3570. (2) Laing Charters, No. 825. (3) Birrel's Diary. Cf. also Cast. and Dom. Arch., ii, 237.



























