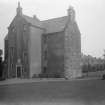Pricing Change
New pricing for orders of material from this site will come into place shortly. Charges for supply of digital images, digitisation on demand, prints and licensing will be altered.
Edinburgh, Corstorphine, 1a Orchardfield Avenue, The Dower House
House (17th Century)
Site Name Edinburgh, Corstorphine, 1a Orchardfield Avenue, The Dower House
Classification House (17th Century)
Alternative Name(s) Gibson's Lodge; Gibsone's; Gibson Lodge; High Street; St Margaret's Park; Corstorphine Heritage Centre; Corstorphine Public Park
Canmore ID 50659
Site Number NT17SE 2
NGR NT 19909 72654
Datum OSGB36 - NGR
Permalink http://canmore.org.uk/site/50659
- Council Edinburgh, City Of
- Parish Edinburgh (Edinburgh, City Of)
- Former Region Lothian
- Former District City Of Edinburgh
- Former County Midlothian
NT17SE 2 19909 72654
(NT 19909 72654) Gibson's Lodge (NAT)
formerly Dower House (NR)
OS 1:1250 map (1971)
The Dower House, now called Gibson Lodge, from the Gibsons of Pentland, who once occupied it (G U Selway 1890) is a simple structure, dating from the last of the 17th century. It is three storeys and a garret in height, and consists of a main block 47'8" E-W and a wing, 16 1/2' broad, projecting 10' N from the centre of the N wall. The exterior is harled, and the gables crow-stepped. The wall-head has been raised at some time.
The house, which is occupied and in a fair state of repair, has been considerably modernised internally. It was probably built by one of the Lords Forrester as a dower house about 1660-70, and has been altered more than once since then.
RCAHMS 1929, visited 1920; D MacGibbon and T Ross 1892
Situated on the boundary of Corstorphine Public Park, this house is as described in previous information.
Visited by OS (SFS) 12 December 1975.
Architect: James Forrester c1650
Field Visit (20 August 1920)
Dower House, Corstorphine.
This dwelling, which is apparently the oldest in the village, stands within the remains of a once extensive enclosed park between High Street and Dovecot Road; the enclosure is entered from High Street through a large gateway with well-moulded piers, surmounted by stone spheres, which are upheld by wrought-iron standards resting on the pier capitals.
The house is a simple, unassuming, but roomy structure, dating from the last half of the 17th century. It is three storeys and a garret in height and consists of a main block, which measures externally 47 feet 8 inches from east to west, and a wing, 16 ½ feet broad, which projects 10 feet northward from the centre of the north wall. The wing contains the scale and platt staircase which ascends from ground to third-floor level, and above the staircase one little chamber.
The exterior is harled, and the dressings are exposed; the windows have backset margins wrought with a chamfer. The gables of the main block are crow-stepped, but that of the wing is skewed and surmounted by a delicately moulded tabling terminating in scrolled skewputs; the other skew-puts are of the common overhanging type. Those on the east gable have duplicates at a lower level, which show that the room within was originally lit by dormers and that the wall-head was raised at a subsequent time. The entrance to the house is in the north wall of the wing at the stair-foot, but the tenant states that it was originally situated in the adjoining west wall. It should be noted, however, that in the present jamb there is the bar-hole lined with timber and containing the original oaken bar. The entrance has Renaissance mouldings on architrave and cornice, and is surmounted by the moulded border of an armorial panel, which has been removed.
Internally the house has been considerably modernised, but in several chambers the original moulded fireplaces of stone and the wall panelling and finishings of Memel pine remain. These latter are not in good repair, nor are they complete, but they show the usage of the timber cornice and the obsolete dog-legged hinge. None of the apartments is vaulted.
The house is in occupation and is structurally in a fair state of repair.
HISTORICAL NOTE. The Dower House ‘is now called Gibson Lodge, from the Gibsons of Pentland, who once occupied it. It was probably built by one of the Lords Forrester as a dower house about 1660-70, and has been altered more than once since then’- A Midlothian Village, Selway, 1890, p. 22-3.
RCAHMS 1929, visited 20 August 1920.


























