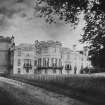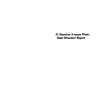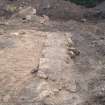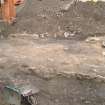|
Photographs and Off-line Digital Images |
ED 2671 |
|
Barnton House.
General view. |
c. 1880 |
Item Level |
|
|
Photographs and Off-line Digital Images |
EDD 274/1 P |
Soane Museum Drawings |
Barnton Castle.
Photographic copy of garden elevation.
Titled: 'Seat of Geo Ramsey, Proposed new house' |
c. 1800 |
Item Level |
|
|
Photographs and Off-line Digital Images |
EDD 274/2 P |
Soane Museum Drawings |
Barnton Castle.
Photographic copy of entrance elevation of larger design of proposed new house. |
c. 1800 |
Item Level |
|
|
Photographs and Off-line Digital Images |
EDD 274/3 P |
Soane Museum Drawings |
Barnton Castle.
Photographic copy of front elevation of reduced design of proposed new house. |
c. 1800 |
Item Level |
|
|
Photographs and Off-line Digital Images |
EDD 274/4 P |
Soane Museum Drawings |
Barnton Castle.
Photographic copy of bed chamber and garret plan of reduced design of proposed new house. |
c. 1800 |
Item Level |
|
|
Photographs and Off-line Digital Images |
EDD 274/5 P |
Soane Museum Drawings |
Barnton Castle.
Photographic copy of basement storey plan with pencil sketch elevation of stairs, reduced design of proposed new house. |
c. 1800 |
Item Level |
|
|
Photographs and Off-line Digital Images |
EDD 274/6 P |
Soane Museum Drawings |
Barnton Castle.
Photographic copy of principal storey plan of reduced design of proposed new house. |
c. 1800 |
Item Level |
|
|
Photographs and Off-line Digital Images |
EDD 274/8 P |
Soane Museum Drawings |
Barnton Castle.
Photographic copy of section through reduced design of proposed new house with window elevation, eating room side. |
c. 1800 |
Item Level |
|
|
Photographs and Off-line Digital Images |
EDD 274/9 P |
Soane Museum Drawings |
Barnton House.
Photographic copy of scheme to rebuild existing house by repeating principal block to form U shaped house (apparently almost as executed).
a. Front elevation with plan, early work shewn darker.
b. Plan of one pair storey & section.
c. Plan of bedroom storey. |
c. 1800 |
Item Level |
|
 |
On-line Digital Images |
SC 1406980 |
|
Barnton House.
General view. |
c. 1880 |
Item Level |
|
|
Digital Files (Non-image) |
WP 006874 |
Records of AOC Archaeology Group, archaeologists, Loanhead, Midlothian, Scotland |
Report: '31 Barnton Avenue West: Written Scheme of Investigation' |
c. 5/2007 |
Item Level |
|
 |
Digital Files (Non-image) |
WP 006875 |
Records of AOC Archaeology Group, archaeologists, Loanhead, Midlothian, Scotland |
Data Structure Report: '31 Barnton Avenue West', Archaeological evaluation |
c. 7/2007 |
Item Level |
|
|
Digital Files (Non-image) |
GV 007755 |
Records of AOC Archaeology Group, archaeologists, Loanhead, Midlothian, Scotland |
Vector graphic figure 1: 'Site location of evaluation trenches', Archaeological evaluation, Barnton House, Barnton Avenue West, Edinburgh |
c. 6/2007 |
Item Level |
|
|
Digital Files (Non-image) |
GV 007756 |
Records of AOC Archaeology Group, archaeologists, Loanhead, Midlothian, Scotland |
Vector graphic figure 2: 'Plan and section of features in trench 3', Archaeological evaluation, Barnton House, Barnton Avenue West, Edinburgh |
c. 6/2007 |
Item Level |
|
|
Digital Files (Non-image) |
WP 006876 |
Records of AOC Archaeology Group, archaeologists, Loanhead, Midlothian, Scotland |
Report: '31 Barnton Avenue West, Edinburgh: Written Scheme of Investigation', Archaeological excavation |
c. 2/2008 |
Item Level |
|
|
Digital Files (Non-image) |
WP 006877 |
Records of AOC Archaeology Group, archaeologists, Loanhead, Midlothian, Scotland |
Data Structure Report: '31 Barnton Avenue West, Excavation', March 2008 |
26/3/2008 |
Item Level |
|
|
Digital Files (Non-image) |
GV 007757 |
Records of AOC Archaeology Group, archaeologists, Loanhead, Midlothian, Scotland |
Vector graphic figure 1: 'Plan of excavation', Archaeological excavation, Barnton House, Barnton Avenue West, Edinburgh |
c. 4/2008 |
Item Level |
|
|
Digital Files (Non-image) |
GV 007758 |
Records of AOC Archaeology Group, archaeologists, Loanhead, Midlothian, Scotland |
Vector graphic figure 2: 'Plan of excavation', Archaeological excavation, Barnton House, Barnton Avenue West, Edinburgh |
c. 4/2008 |
Item Level |
|
|
Digital Files (Non-image) |
GV 007759 |
Records of AOC Archaeology Group, archaeologists, Loanhead, Midlothian, Scotland |
Vector graphic figure 3: 'Plan of excavation', Archaeological excavation, Barnton House, Barnton Avenue West, Edinburgh |
c. 3/2008 |
Item Level |
|
|
Digital Files (Non-image) |
GV 007760 |
Records of AOC Archaeology Group, archaeologists, Loanhead, Midlothian, Scotland |
Vector graphic site drawing 1, Archaeological excavation, Barnton House, Barnton Avenue West, Edinburgh |
c. 3/2008 |
Item Level |
|
|
Digital Files (Non-image) |
GV 007761 |
Records of AOC Archaeology Group, archaeologists, Loanhead, Midlothian, Scotland |
Vector graphic site drawing 2, Archaeological excavation, Barnton House, Barnton Avenue West, Edinburgh |
c. 3/2008 |
Item Level |
|
|
Digital Files (Non-image) |
GV 007762 |
Records of AOC Archaeology Group, archaeologists, Loanhead, Midlothian, Scotland |
Vector graphic site drawing 3, Archaeological excavation, Barnton House, Barnton Avenue West, Edinburgh |
c. 3/2008 |
Item Level |
|
 |
On-line Digital Images |
DP 331472 |
Records of AOC Archaeology Group, archaeologists, Loanhead, Midlothian, Scotland |
Archaeological excavation photograph, Barnton House, Barnton Avenue West, Edinburgh |
18/2/2008 |
Item Level |
|
 |
On-line Digital Images |
DP 331478 |
Records of AOC Archaeology Group, archaeologists, Loanhead, Midlothian, Scotland |
Archaeological excavation photograph, Barnton House, Barnton Avenue West, Edinburgh |
18/2/2008 |
Item Level |
|