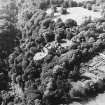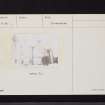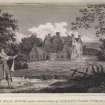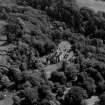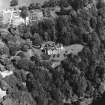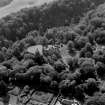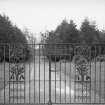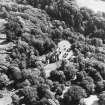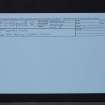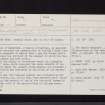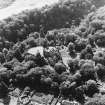Newhall House
Castle (Medieval), Country House (18th Century), Monastery (Medieval)
Site Name Newhall House
Classification Castle (Medieval), Country House (18th Century), Monastery (Medieval)
Alternative Name(s) New Hall; Newhall House Estate; Newhall House Policies
Canmore ID 50148
Site Number NT15NE 10
NGR NT 17498 56591
Datum OSGB36 - NGR
Permalink http://canmore.org.uk/site/50148
- Council Midlothian
- Parish Penicuik (Midlothian)
- Former Region Lothian
- Former District Midlothian
- Former County Midlothian
NT15NE 10.00 17498 56591
NT15NE 10.01 17032 55971 Kitley Brig
NT15NE 10.02 17520 56558 Sundial (Front Garden)
NT15NE 10.03 17594 56701 Sundial (Walled Garden)
NT15NE 10.04 17308 56487 Mary's Bower
NT15NE 11 1744 5655 Castle; Chapel
NT15NE 88 1768 5684 Building
NT15NE 89 1760 5653 Wash House
(NT 1749 5659) Newhall House (NR) on Site of Convent (NR)
OS 25" map (1907)
An abbey or monastery, probably Cistercian, is supposed to have occupied the present site of New-Hall House (the name is supposed to derive from a new hall-house built to replace the old hall of the convent in which the tenants' courts had been held).
In 1529 the family of Crichtoune owned 'an irregular castle' here, which occupied the whole breadth of the point on which the present house stands, and extended a considerable way northward up the brink of the eastern ravine.
In 1703 the 'old decayed castle' was purchased by Sir David Forbes, who pulled down 'the greatest part' incorporating the remains of one of the principal towers in the front half of the ground floor of the new house. Newhall House is now a mainly modern structure, but incorporates in the south wing a portion of the dwelling, two storeys in height, which was erected by Forbes. A considerable addition was made to the back of the house in 1795, and additions, in the castellated style, were made about the middle of the 19th century.
R Brown 1808; RCAHMS 1929, visited 1920; H Scott 1950; Scot Hist Rev 1919
As described by the RCAHMS. There are no visible remains of the former house or castle.
Visited by OS (WDJ) 13 February 1970
NMRS NOTES:
Mainly rebuilt after 1703 and enlarged in 1785 to the designs of the owner Robert Brown.
EXTERNAL REFERENCE:
Scottish Record Office:
Peter Skeene's report on the condition of the Old House at Newhall and his suggestions for its repair.
1842 GD 112/20/4
NMRS NOTES:
Railing said to be removed to Parson's Green House, Edinburgh


















