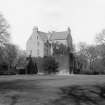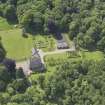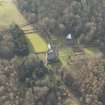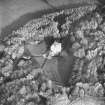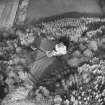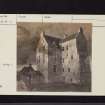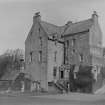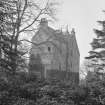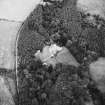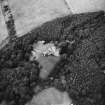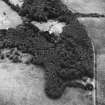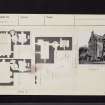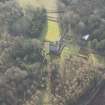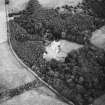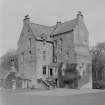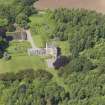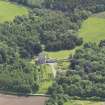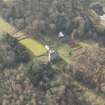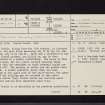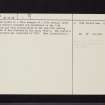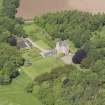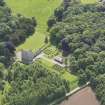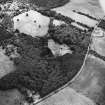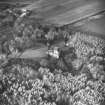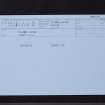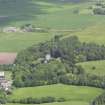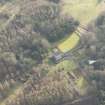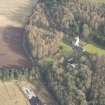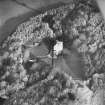Following the launch of trove.scot in February 2025 we are now planning the retiral of some of our webservices. Canmore will be switched off on 24th June 2025. Information about the closure can be found on the HES website: Retiral of HES web services | Historic Environment Scotland
Cleish Castle
Tower House (Medieval)
Site Name Cleish Castle
Classification Tower House (Medieval)
Canmore ID 49644
Site Number NT09NE 6
NGR NT 08240 97974
Datum OSGB36 - NGR
Permalink http://canmore.org.uk/site/49644
- Council Perth And Kinross
- Parish Cleish
- Former Region Tayside
- Former District Perth And Kinross
- Former County Kinross-shire
NT09NE 6 08240 97974.
(NT 0823 9796) Cleish Castle (NR)
OS 6" map, (1959).
Cleish Castle, dating from the 16th century, is L-shaped on plan, the main block measuring 40 1/2ft by 29 1/2ft, and the wing, 20 1/2ft by 28 1/4ft. There was a courtyard to the S; its arched gateway, now filled in, may be seen incorporated in a modern outbuilding. The house is five storeys high, the two lowest storeys possibly being earlier than the remainder as their external angles are rounded off. The masonry is ashlar and the gables crow- stepped. A dormer pediment, dated 1600, has been inserted on the upper part of the stair-turret; the upper part of the building may be ascribed to this date.
Ruinous before 1840, Cleish Castle was restored about that date and has been inhabited since then.
RCAHMS 1933, visited 1929; D MacGibbon and T Ross 1887.
Cleish Castle is as described by the previous authorities.
Visited by OS(RD) 11 December 1967.
Cleish Castle is a fine example of a 16th century tower house further extended and heightened in the 17th century and then baronialised in the mid-19th century before it was restored in the early 1920's. The castle's restoration was completed in 1972.
Information from Fife Herald News 25 July 1979.
Restored for a single household by Michael Spens, 1972. Saltire Award 1973. Civic Trust Architectural Heritage Year Award 1995.
H R Rutherford 1998
NMRS REFERENCE
Architect: John Lessels remodelled c. 1870
J G Crace - design for a ceiling
Field Visit (16 May 1929)
Cleish Castle.
Cleish Castle dates from the 16th century, stands on the northern slopes of the Cleish Hills some three and a half miles south-west of Kinross. It had become ruinous before 1840, but was restored about that date and since then has been inhabited. On plan it is L-shaped with the re-entrant angle lying open to the south, where there was a courtyard, the arched gateway of which is still to be seen, although now filled in and incorporated in a modern outbuilding. The main block measures 40 ½ by 29 ½ feet, the wing 20 ½ by 28 ¼ feet. The house is lofty, having as many as five storeys, but the two lowest of these are possibly earlier than those above them, as their external angles are rounded off. The masonry is ashlar. The gables are crow-stepped. Almost all the windows have been altered, but those which survive in their original form are chamfered at the arris and are provided with relieving arches. A noticeable feature is the lofty gable of the wing, which rises in a series of external offsets.
The original entrance, with its moulded doorpiece of early 17th-century type, is in the west wall of the wing, at the re-entrant angle. It is now closed up but gave access originally to a newel-stair, placed in the centre of the house between main block and wing. This stair, from the well of which the ground floors of both parts were entered, is now removed. It rose, however, to the second floor and there terminated, access to the upper parts being given by the existing turret-stair which is corbelled out on the east. The modern entrance is at first-floor level and is reached from a forestair. A dormer pediment has been inserted on the upper part of the stair turret. It bears the initials of Robert Colville (1) and his wife, Beatrix Haldane (2), with the date 1600, to which time the upper part of the building may be ascribed. Internally the castle has been completely modernised, and the vault has been removed from the chamber on the ground floor of the main block.
RCAHMS 1933, visited 16 May 1929.
(1) Reg. Mag. Sig., s.a., 1598; No. 813; s.a.1603, No. 1402. (2) Scots Peerage, ii, p. 572. Cf. also Cast. and Dom. Arch., iii, p. 569.
Photographic Survey (18 March 1960)
Photographic survey by the Scottish National Buildings Record/Ministry of Work in March 1960.
Watching Brief (January 2001)
NT 0823 9796 During January 2001 a watching brief was undertaken during ground reduction for an extension at Cleish Castle. The watching brief revealed four phases of landscaping activity within made-up ground over natural subsoil. The made-up ground contained cut features backfilled with redeposited natural subsoil and a stone-filled drainage gully or soakaway. Three residual sherds of medieval pottery were found in redeposited soil. No further work was required.
Sponsor: Mr Simon Millar of Cleish Castle.
R Cachart 2001



































