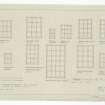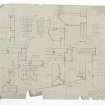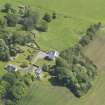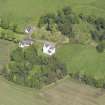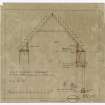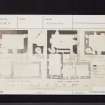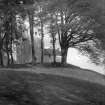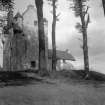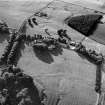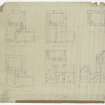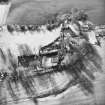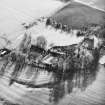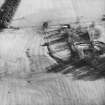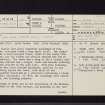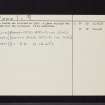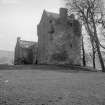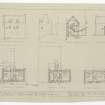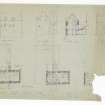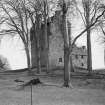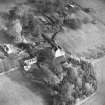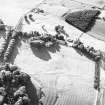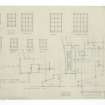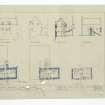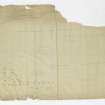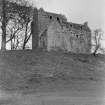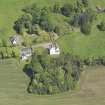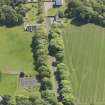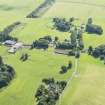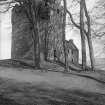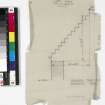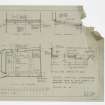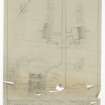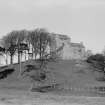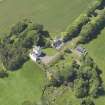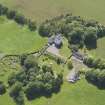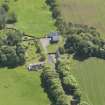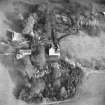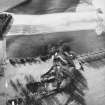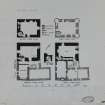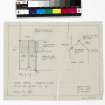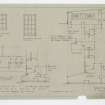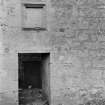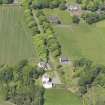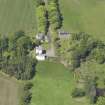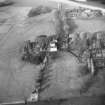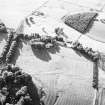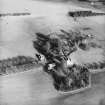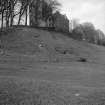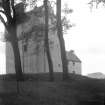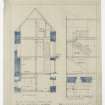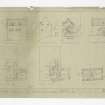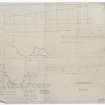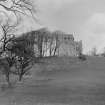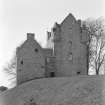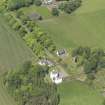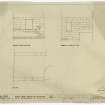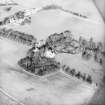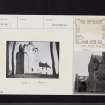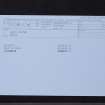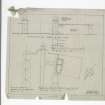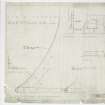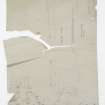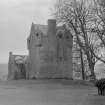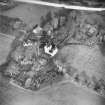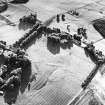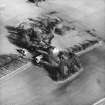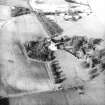Following the launch of trove.scot in February 2025 we are now planning the retiral of some of our webservices. Canmore will be switched off on 24th June 2025. Information about the closure can be found on the HES website: Retiral of HES web services | Historic Environment Scotland
Aldie Castle
Tower House (Medieval)
Site Name Aldie Castle
Classification Tower House (Medieval)
Canmore ID 49643
Site Number NT09NE 5
NGR NT 05005 97789
Datum OSGB36 - NGR
Permalink http://canmore.org.uk/site/49643
- Council Perth And Kinross
- Parish Fossoway (Perth And Kinross)
- Former Region Tayside
- Former District Perth And Kinross
- Former County Kinross-shire
NT09NE 5 05005 97789
See also NT09NW 13.
(NT 0500 9777) Aldie Castle (NR)
(16th Century) (NAT)
OS 6" map, (1959).
Aldie Castle (see RCAHMS 1933 plan, fig.466) comprises buildings of four periods, arranged round a very small court. The oldest part is a four-storeyed tower, built in the early 16th century; its top storey was rebuilt towards the end of that century. The tower had a wing at the S corner; this has been removed and a longer, lower and broader building has been erected on the same site. From this building, another was later carried eastwards, parallel to but projecting beyond the tower, with which it was subsequently connected by a structure containing a scale- and-platt staircase. In 1929, the buildings were almost entire, but becoming ruinous. The barony of Aldie was in the possession of the Mercers, certainly in the 15th century, and possibly in the 14th (B Paul 1891).
RCAHMS 1933, visited 1929; D MacGibbon and T Ross 1887.
Aldie Castle was restored in 1952. A glass skylight was erected over the courtyard. It is inhabited.
Visited by OS (RD) 14 December 1967.
NT09NE 5 05005 97789
NMRS REFERENCE
Owner: Mr Hope Dickson.
Architect: Restoration by Ian G Lindsay, 1947.
PLANS
I G Lindsay Collection, W/45.
Non-Guardianship Sites Plan Collection, DC23042-DC23044, 1948-1950.
Field Visit (16 May 1929)
Aldie Castle.
The group of connected buildings which make up Aldie Castle stands, at an elevation of 600 feet above sea level, about a mile and a half south of Crook of Devon. The buildings are of four periods and are arranged round a very small court. The present entrance is in the latest portion of all, and leads into the court, on the right of which is the tower, substantially the oldest part, while the earlier extension is directly in front and the later one to the left. The tower originally stood alone, with a wing at the south corner, the evidence for which appears in the upright strip of ragged masonry there, but this wing was taken down and replaced by a longer, lower, and broader building on the same site. From this building, at a later time, another was carried eastwards* parallel to but projecting beyond the tower, with which it was subsequently connected by a structure containing a scale-and-platt staircase, under which passes the entrance. It is therefore most convenient to deal with the buildings in their chronological order.
The tower has four storeys, but the uppermost one was rebuilt towards the close of the 16th century. This reconstruction is illustrated in the masonry, the three original storeys being built of yellow ashlar, while the later building above has an admixture of reddish stone. There is no parapet, and the gables are crow-stepped, but one corner is occupied by a rectangular cap-house, while at each of the others is a circular turret on continuous corbelling. On the longer sides are dormer windows, while most of the windows below have been altered and have slightly chamfered or moulded margins. But on the second storey of the north-west wall is an original window of key-hole shape with a corbelled rear-lintel.
The original entrance to the tower was that still existing on the first floor, which was then covered by a porch and was reached by a forestair. It opened directly on the Hall but on the left to a mural lobby, which at the inner end gave access to the wing, a somewhat unusual arrangement. At the north-west corner of the lobby is a lamp recess and on the outer face a window, but the door to the old wing is now closed. In the floor of the main entrance was a trap-door to an entresol floor, which was the upper part of the ground storey, while the only access now discernible at the latter level was from the wing. This lowest floor was vaulted, but the corbels for the entresol below the vault have been removed. The windows, which look east and west, are both of later date, the former having once been a door opening into a late extension, which has been removed. At the southern angle a late turnpike stair has been inserted to connect with the main turnpike from the Hall. It now partly blocks an earlier aumbry.
On the first floor was the Hall. This has a large fireplace, with a moulded border, which appears to have been at some time reduced in size. In each of the other walls is a window, but the one above the mural lobby has been built up. At the south corner is the original turnpike stair, which rises to the top floor and also gave access to the second floor of the original wing. The joining-up of the new turnpike from the ground floor is shown in the masonry and in the fact that the newels do not coincide.
The second floor of the tower has been less altered than those below. Two windows only have been enlarged. The fireplace, chamfered on jambs and lintel, is in the north-west wall, and beside it is an aumbry or buffet. In the294south-west wall is a close garderobe. Beside the entrance to the stair is the built-up doorway which led to the original wing. The third floor, as already stated, is a reconstruction, but its flooring is borne on a continuous corbelling of the type found in Clackmannanshire and in Fife about the end of the 15th and the beginning of the 16th century. The later work is therefore above this level. It forms a single chamber with a fireplace in the north-west wall and windows on all sides. At three corners are entrances to the turrets, each of the small rooms being provided with windows, a lamp recess, and gun-loops deflected downwards. In addition the western turret contains a close garderobe, while the eastern one has an aumbry with a lower division, which was obviously intended to be a place of greater security. In the roof of the cap-house there has been a little chamber, which must have been entered from a hatch in the ceiling of the staircase.
The earliest extension, that on the south-west, has at its northern end a vaulted passage leading from the present gateway, and from this passage the staircase of the tower is now entered. The ground floor of the building proper is a vaulted kitchen with a large fireplace in the gable to the south, while at one time there seems to have been an oven projecting from the west wall, the mouth of the oven being now converted into an aumbry, beyond which is the single window in this apartment. The upper floor is entered from the lower turnpike and was originally lit from both sides and one end, but only the windows on the western side now exist. The fireplace in the gable is an insertion.
The next extension was carried eastwards at right angles to the first and is in three floors, none of which is vaulted. The first floor is entered from a landing in the stair between it and the tower and is divided into two rooms. The fireplace in the outer room is a later insertion, while that of the inner room is modern. It was at this time also that the top storey of the tower was reconstructed.
The final addition was the formation, in the space left between the latest extension and the tower, of a new entrance and a scale-and-platt staircase communicating at first-floor level with the tower and with the parallel extension to the south. The entrance, is secured by two draw-bars and protected by a gun-loop set in the adjacent wall of the wing. It is surmounted by an armorial panel, unfortunately very weather-worn but evidently representing the arms of Mercer of Aldie as given by Nisbet: "On a fess, between three Cross Patees in Chief Gules, and a Star in Base Azure, three Besants of the first, supported by two Savages, with Steel-Capes on their Heads, holding Battons downward, before their legs, ... which Supporters are to be seen of old, finely cut in the House of ALDIE; and for Crest, the Head and neck of a Heron, holding in its Beck, an Eel; with the Motto, on an Escroll; the grit Poul** being the Slughorn (Slogan) of the Family." Beneath the shield there appear to be initials, probably I.M., for James Mercer, who flourished in the latter half of the 17th century. The upper part of the wall is slightly set forward above the entrance on a continuous corbel-course.
The buildings at present are almost entire but are falling into a state of ruin, the more regrettable since, if the roofs were made good, a most interesting laird's house could be preserved.
HISTORICAL NOTE. - James Mercer is on record in 1643 and thereafter at intervals down to 1681, by which date he was dead (1). In 1661, as Sir James Mercer of "Adie," knight and baronet, he had a grant of the lands and barony of Meikleour, in which barony Aldie was incorporated (2). Cf. Introd., p. xliv.
RCAHMS 1933, visited 16 May 1929.
(1) Acts Parl. Scot., passim. (2) Reg. Mag. Sig., s.a., No. 56. Cf. also Cast. and Dom. Arch., ii, p. 484.
*The cardinal points actually coincide with the angles of the buildings. Cf. Plan.
**If this phrase be for "the great pool" = "the Ocean," it may have reference to the fact that the Mercers were originally successful traders overseas.










































































