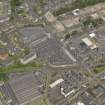Dunfermline, 70 Pilmuir Street, Victoria Works
Beam Engine House (19th Century), Boundary Wall (19th Century), Chimney (19th Century), Embroidery Factory (20th Century), Flats(S) (21st Century), Linen Mill (19th Century), Warehouse (19th Century), Weaving Shed(S) (19th Century)
Site Name Dunfermline, 70 Pilmuir Street, Victoria Works
Classification Beam Engine House (19th Century), Boundary Wall (19th Century), Chimney (19th Century), Embroidery Factory (20th Century), Flats(S) (21st Century), Linen Mill (19th Century), Warehouse (19th Century), Weaving Shed(S) (19th Century)
Alternative Name(s) Inglis & Company; Wilson & Wightman
Canmore ID 49417
Site Number NT08NE 89
NGR NT 09194 87927
Datum OSGB36 - NGR
Permalink http://canmore.org.uk/site/49417
- Council Fife
- Parish Dunfermline
- Former Region Fife
- Former District Dunfermline
- Former County Fife
NT08NE 89 09204 87937
(Location cited as NT 092 879). Victoria Works, built 1876. Large block of single-storey workshops with a handsome 2-storey Italianate office block.
J R Hume 1976.
Built for Inglis and Company (established 1853, went into voluntary liquidation in 1926), manufacturer of linen and cotton damasks, this site was latterly used as a warehouse for the 'Happit' clothing retailer. The large block of ashlar-built, single-storey workshops were intact structurally. The ridge and furrow roof outline coupled with a pine wooden internal beams resting on cast-iron columns with wooden floors and king-post roof with wrought iron tie suspender bars and glass roof lights is a standard construction for the period (1870s). The cast-iron columns are plain but elegant following a Tuscan order style to their profile which mirrors the Italianate style of the main Administration Offices. Original dado panelling survives in the Administration Block and in the workshop areas (such as the cutting room). The glazing on the workshop area appears to be original. although some lights have been replaced in the design room area at the Victoria Street end (N of site). The dividing wall between the Main Flat and the Dunlop Warehouse at the E end of the site is a later brick insert.
The chimney is to be reduced in height by 3.0m and may be taken down completely (information from General Manager, Mr C Macreadie).
The buildings are subject to planning proposals with a view to change of use to residential and demolition of the single-storey workshop areas (2007).
Information from RCAHMS (MMD), February 2007.
Rectangular-plan Engine House to Victoria Works; cornice almost at apex. Pair of tall blocked round-arched windows to S. Adjoining 2-bay brick extension to E. Brick boiler house to S (openings blocked). Industrial chimney (top section removed) set within stone walled coal/economiser yard at SE corner of complex; large basket-arched entrance to S; smaller entrance to left. Modern loading back added circa 1980 to N.
Built for Inglis and Co and employing 700 people at up to 700 looms. It was closed as a weaving factory in 1926 and converted for Wilson and Wightman for use as an embroidery works in 1928. An extensive and intact linen weaving factory largely dating from one built in the later 19th century. It has an impressive Italianate frontage both to the shed and to the office/warehouse block on Pilmuir Street. The engine house is the most complete of its type in Dunfermline. (Historic Scotland)
Standing Building Recording (5 January 2008 - 17 March 2008)
A programme of historic building recording was required by Thomas Mitchell Homes as a condition of planning consent on the demolition and development at the former Victoria Works on Pilmuir Street in Dunfermline. These works were commissioned to AOC Archaeology, with the first stage of works undertaken in January 2008. A later watching brief was undertaken after the demolition of the majority of the buildings, which exposed the full extent of the vertical engine house and chimney area. These, and the main façade to Pilmuir Street of the sandstone offices buildings, was retained. The Victoria Works were constructed in the late 19th century with a vertical engine house and adjoining boiler room powering a number of single-storey sheds. The main offices to the building faced Pilmuir Street and were constructed to an Italianate design.
Information from Oasis (aocarcha1-50712) 26 March 2013










































































































