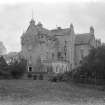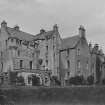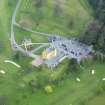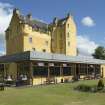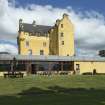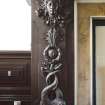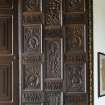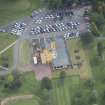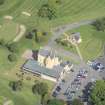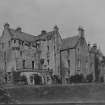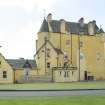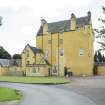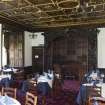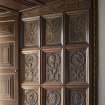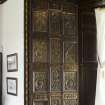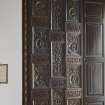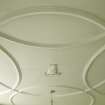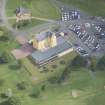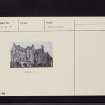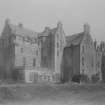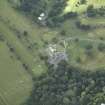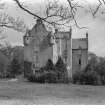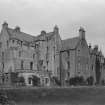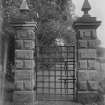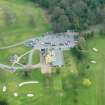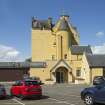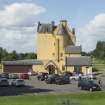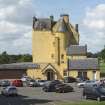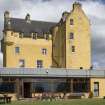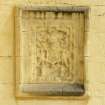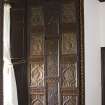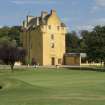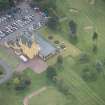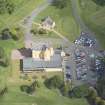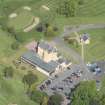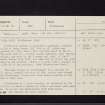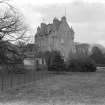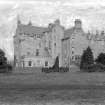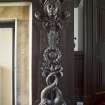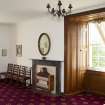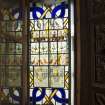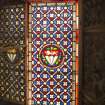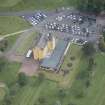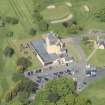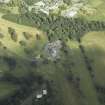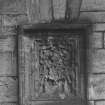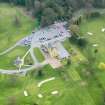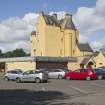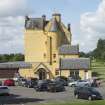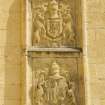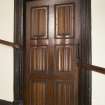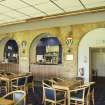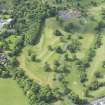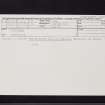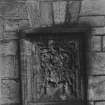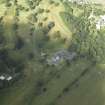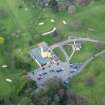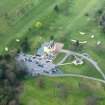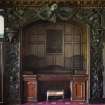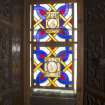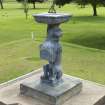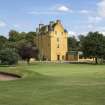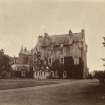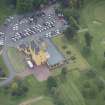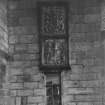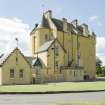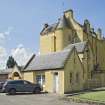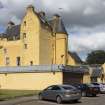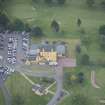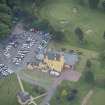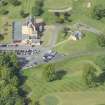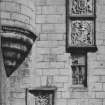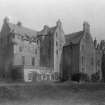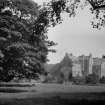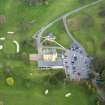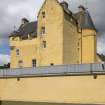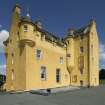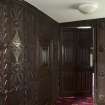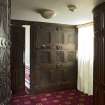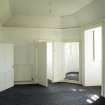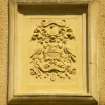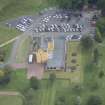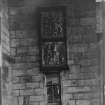Pitfirrane Castle
Clubhouse (20th Century), Garden (16th Century)(Possible), Golf Club (20th Century), Sundial (16th Century), Tower House (Medieval)
Site Name Pitfirrane Castle
Classification Clubhouse (20th Century), Garden (16th Century)(Possible), Golf Club (20th Century), Sundial (16th Century), Tower House (Medieval)
Alternative Name(s) Crossford; Dunfermline Golf Club; Petfurnane; Pitirrane Castle
Canmore ID 49343
Site Number NT08NE 21
NGR NT 06332 86113
Datum OSGB36 - NGR
Permalink http://canmore.org.uk/site/49343
- Council Fife
- Parish Dunfermline
- Former Region Fife
- Former District Dunfermline
- Former County Fife
NT08NE 21.00 0634 8612
(NT 0634 8612) Pitfirrane (NR)
OS 6" map, (1967)
Pitfirrane Castle, a composite structure, consists of a 15th century tower house, 30 3/4' N-S by 53', which was heightened in 1583, when a new wing was built to the S. In the late 17th century, a further large addition, four storeys in height, was made on the E tower and wing. A "yett", probably dating from 1583, has been set up across the path leading to the gardens. There is late 16th century sundial on the lawn SW of the mansion.
RCAHMS 1933
The name occurs as "Petfurnane" in a charter of 1437, and as several charters of this period were signed "apud Petfurnane", there must have been a mansion on the estate at that time.
A H Millar 1895.
Pitfirrane is a large mansion, as described by the RCAHMS, to which a number of 19th century additions have been made. It is now the Dunfermline Golf Club House. The sundial has been removed.
Visited by OS (J L D) 27 March 1961.
Possible 16th century garden.
N Hynd 1984.
NT08NE 21.00 06332 86113
NT08NE 21.01 NT 06545 86562 Gatepiers
NMRS REFERENCE:
ARCHITECTS: Wardrop & Anderson - new entrance doorway 1888
Andrew Scobie - bay window 1875
R.L. Hay - alts. to entrance lodge 1888
John Paterson - castellated screen to farm office - not executed and addition to castle also not executed 1811
NMRS Photographic survey of designs for Pitfirrane House and estate including design for proposed alterations C. 1730; designs for additions 1811; designs for alterations by R Rowand Anderson (Wardrop and Anderson 1888) and many designs for estate and farms buildings.
National Library of Scotland Ms 6509 (Copied 1970 Inventory 26)
(Undated) information in NMRS.
Field Visit (10 August 1928)
Pitfirrane Castle.
The castle (Fig. 252 [SC 1108675]) lies within its policies some two miles west of Dunfermline. It is a composite structure, the oldest part of which is not earlier than the 15th century, when the lands belonged to the family of Halket (1), and it is still inhabited by descendants of the builders. The 15th-century house was an oblong tower, measuring externally 30 ¾ feet from north to south by 53 feet from east to west over walls 5 ¾ to 9 ¾ feet in thickness, and containing a ground floor with a vaulted entresol above it and at least two upper floors. On each floor there appear to have been two chambers, the western ones being the smaller. The entrance lay in the south wall and opened into a small lobby giving direct access to the larger ground floor chamber and to two mural stairs which rose to the first floor; from the western of these the entresol level was reached.
Internally this part of the house has been considerably modernised. In the interval, however, there had been a good deal of alteration. In 1583 the wall-head was removed, and the tower heightened by the addition of a storey with turrets corbelled out at its western angles. A new wing was also built, projecting southwards in alignment with the west gable. It contained a spacious turnpike approached from the west and ascending to the second floor, above which were chambers reached from a turret-stair corbelled out within the re-entrant angle, the lowest member of the corbelling representing a grotesque head. Above the new entrance thus provided there was placed an armorial panel, still in situ (Fig. 246). It has a chamfered margin enriched with roses, and bears on the lintel, in raised figures, the date 1583. The sculpture is in high relief and shows a shield with mantled helm affronty and a falcon's head erased for crest; the shield is supported by two falcons and bears: three piles conjoined in point, on a chief a lion passant, for Halket. Above is a label with the motto, FIDES SVFICIT (sic). Higher up on· the same wall is a double coat of arms (Fig. 246). In its upper part are the Royal Arms of Scotland with supporters, and in its lower part the arms of Halket, as given above, impaling Hepburn: On a chevron, a rose between two lions combatant, and in base three martlets, two and one. The dexter supporter is a falcon jessed and belled, and the sinister a unicorn. The helm is mantled and the crest is that ofHalket, while above it, on a label, are the mottoes of the two families, FIDES SVFICIT and GO TILL IT. Below the shield are the initials G.H. and I.H., for George Halket and Isabel Hepburn of Waughton (2).
The 16th-century work is in fine ashlar, and the windows have a quirked edge-roll wrought on jambs and lintels. Internally, however, the extension , like the old tower, has undergone considerable alteration. The space in front of the entrance of that period has been roofed over and converted into a gallery, into which the lower steps of the main staircase have been diverted. In the later 17th century a further large addition, four storeys in height, was made on the east of tower and wing. It also has been modernised internally. The dormer on its eastern side, which bears in the pediment the date 1626 and the motto, SVSTINE ET ABSTINE, was inserted comparatively recently.
IRON YETT. A fine iron "yett," probably dating from 1583 (Fig. 251 [SC 1108687]), has been set up across the path leading to the gardens.
SUNDIAL. On the lawn to the south-west of the mansion is a late 16th-century sundial (Fig.250 [SC 1108688]) standing on a base of three steps. The dial stone is modern and surmounts a lion sejant holding in its paws a shield charged for Halket, apparently with a bordure for difference.
RCAHMS 1933, visited 10 August 1928.
(1) William "Haket" of "Pitfurane" is on record in 1477. Reg. Mag. Sig., s.a., No. 1347. (2) Ibid., 1580, No. 73; 1598/9, No. 867. Cf. Douglas's Baronage of Scotland. Cf. also Cast. and Dom. Arch, iii, p. 572.

























































































