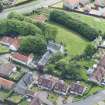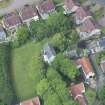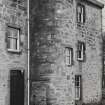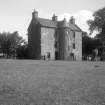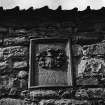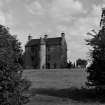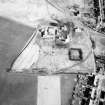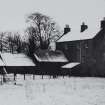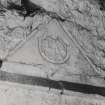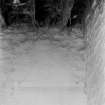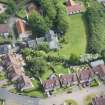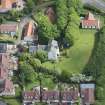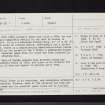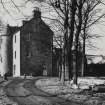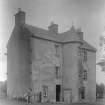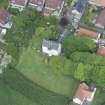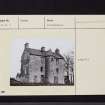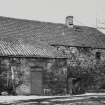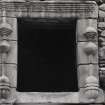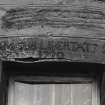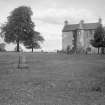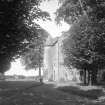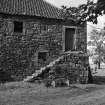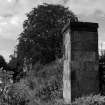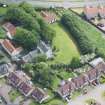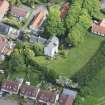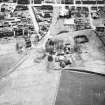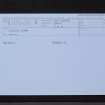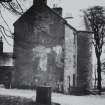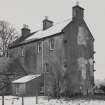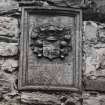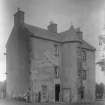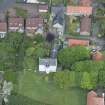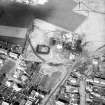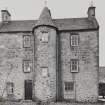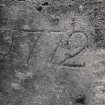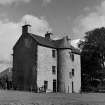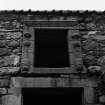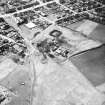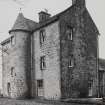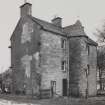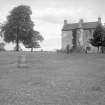Pricing Change
New pricing for orders of material from this site will come into place shortly. Charges for supply of digital images, digitisation on demand, prints and licensing will be altered.
Upcoming Maintenance
Please be advised that this website will undergo scheduled maintenance on the following dates:
Thursday, 9 January: 11:00 AM - 3:00 PM
Thursday, 23 January: 11:00 AM - 3:00 PM
Thursday, 30 January: 11:00 AM - 3:00 PM
During these times, some functionality such as image purchasing may be temporarily unavailable. We apologise for any inconvenience this may cause.
Broxburn, Kirkhill Court, Kirkhill House
Architectural Fragment (16th Century), Armorial Panel (17th Century) (1643), Farmhouse (16th Century) - (18th Century), Farmstead (Post Medieval)
Site Name Broxburn, Kirkhill Court, Kirkhill House
Classification Architectural Fragment (16th Century), Armorial Panel (17th Century) (1643), Farmhouse (16th Century) - (18th Century), Farmstead (Post Medieval)
Alternative Name(s) Kirkhill Farm
Canmore ID 49293
Site Number NT07SE 5
NGR NT 07427 72364
Datum OSGB36 - NGR
Permalink http://canmore.org.uk/site/49293
- Council West Lothian
- Parish Uphall
- Former Region Lothian
- Former District West Lothian
- Former County West Lothian
Kirkhill House, 1590
A fine sight on the hillside, at one time much finer. The truncated 'main house' is all that survives of the inner court; it has lost a storey and its roofscape, and some bays off the western end. It lies under an 18th-century roof, with probably 19th-century windows at ground level. The entrance to the stair-tower (itself truncated) is a particularly fine moulded doorway. On the eastern gable, there is a remnant at roof level of an elegant ashlar corner pilaster. Built into the steading is a beautiful scrolled dormer-windowhead, and a balustered armorial panel. House and steading converted as flats and houses
Taken from "West Lothian: An Illustrated Architectural Guide", by Stuart Eydmann, Richard Jaques and Charles McKean, 2008. Published by the Rutland Press http://www.rias.org.uk
NT07SE 5.00 07427 72364
NT07SE 5.01 NT 07409 72330 Astronomical Stone
NMRS REFERENCE
Built: late 16th century
Remodeled 1770.
(Undated) information in NMRS.
(NT 07427 72364) Kirkhill House was built c.1590, but was almost completely rebuilt by the Earl of Buchan in 1770-1. It is a 3-storeyed oblong block, 41' 2" x 22' 2", with walls of coursed rubble, skew-gables and a slated roof. There is a semi-circular newel-stair-tower (dated 1770) in the centre of the S front. A pedimented dormer and armorial panel from the house has been inserted in the steading wall. The Earl of Buchan asserts that Kirkhill House was originally built in 1483, but there is no evidence for this; it does not appear in record until 1596.
Buchan 1792; D MacGibbon and T Ross 1892; RCAHMS 1929, visited 1926; SDD List 1964.
Kirkhill House is as described, and undergoing extensive renovation. However, much of the steading has been demolished and the armorial panel could not be located.
Visited by OS (DWR), 7 March 1974.
As described by previous authority.
Visited by OS (BS), 3 November 1975.
Field Visit (14 September 1926)
Kirkhill House.
This farm-house stands on high ground immediately north of Uphall. It may date from the close of the 16th century, on the evidence of portions of a dormer of that time built into the steading, but is probably of a century later and has, in any case, undergone what almost amounted to rebuilding in the 18th century. It comprises an oblong main block, measuring 22 feet 2 inches from north to south by 41 feet 2 inches from east to west, which was intended to extend farther westward. Centred in the south wall is a newel stair-tower with the original entrance, now built up, at the stairfoot. The building is of three storeys, containing three rooms on the basement floor and two on the upper floors, all being modernised and featureless. The masonry is rubble, roughly coursed and keyed for harling; the window dressings are exposed. The lintel of the lower window of the stair is inscribed: PLACIDAM SUB LIBERTATE QUIETEM 1770 (‘Quiet peace with freedom’).
The dormer referred to above, for which there is no place on the present house, is in two portions What was the lower portion forms the entrance to the hayloft. The jambs are rounded, and on each is a narrow circular shaft with bulbous expansions at base and near the top. The little cornice is a series of bands. The upper portion is the pediment and is built into the henhouse. It is triangular in shape with projecting scrolls. It contains a shield parted per pale and charged: dexter, three piles surmounted by a fess, for Halket; sinister, a bend between a unicorn's head erased and a cross crosslet fitchy, for Denniston*. Into the south wall of the stable loft is built a panel bearing a shield with mantling and knight's helm; the shield is charged: Quarterly, 1st and 4th, a fess checky; 2nd and 3rd, three garbs, for Stewart of Kirkhill (‘Strabork’). Above the helm are initials S.L.S. and below the shield the motto: VIRTUTI FORTUNA COMES ANNO DOM. 1643. Sir Ludovic Stewart had a grant of the lands of Kirkhill with the manor place in 1635 (1), and his son, Sir lames, was served heir to ‘Sir Lues’ in 1656.
*David Halket (died 1538) and Katherine Denniston owned property at 45-47 High Street, Linlithgow. Information from Mr Francis J. Grant, Lyon King of Arms.
RCAHMS 1929, visited 14 September 1926
(1) Reg. Mag. Sig., s.a. No. 376 ; (2) Inquis. Spec., Linlith., No. 192.
















































