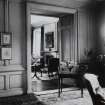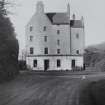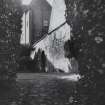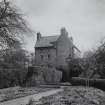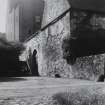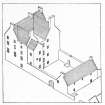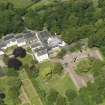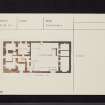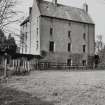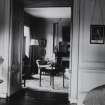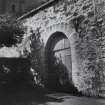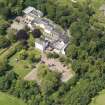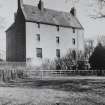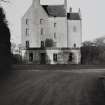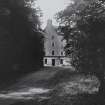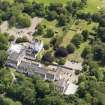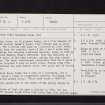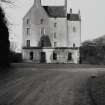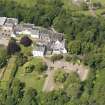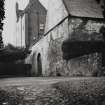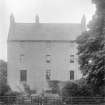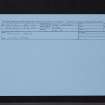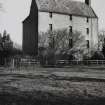Houstoun House
Hotel (20th Century), Lairds House (17th Century)
Site Name Houstoun House
Classification Hotel (20th Century), Lairds House (17th Century)
Alternative Name(s) Houston; Houstoun House Hotel; Orphoot Whiting And Lindsay, Architects
Canmore ID 49264
Site Number NT07SE 10
NGR NT 05264 71334
Datum OSGB36 - NGR
Permalink http://canmore.org.uk/site/49264
- Council West Lothian
- Parish Uphall
- Former Region Lothian
- Former District West Lothian
- Former County West Lothian
Houstoun House, Uphall, from 16th century
Striking vertical U-plan mansion, brilliant-white harl, stone margins to windows and doors, and steeply pitched and slated crowstepped roof. It has been through many changes: the skyline probably sliced in the 18th century, additions infilling the square with a new wing and stair to the north-west, causing a re-siting of the entrance first to the south and then to the east. Restored as his home by the architect, Ian G Lindsay, in the 1940s. Subsequently refurbished and extended as hotel by Wheeler & Sproson, 1970, who removed the east porch and added the attractive glazed foyer to the east and sympathetic, slate-hung bedroom block. Normal ground-floor vaulted cellars now bar and meeting room; delightful principal-floor apartments with much of the original panelling and plasterwork. The north wing across the walled courtyard was the woman house, 1600, with a coachhouse, 1736, and stables adjoining. Good 17th-century lectern doocot, sundial, 1757, on a square baluster, and lovely formal gardens. A most beautiful place, Houstoun was built for, or extended by, the advocate, Sir Thomas Shairp. The 1980, 'heritage-style', crowstepped bedroom block gave its design palette to the large-scale 'village street' of bedroom and ancillary facilities by Crerar and Partners, 1995 and 1998. Flat-roofed private house to the west by Donald Mclnne
Taken from "West Lothian: An Illustrated Architectural Guide", by Stuart Eydmann, Richard Jaques and Charles McKean, 2008. Published by the Rutland Press http://www.rias.org.uk
NT07SE 10.00 05264 71334 Houston House
NT07SE 10.01 05262 71309 Garden; Sundial; Walled Garden
NT07SE 10.02 05234 71359 Stables; Coach house
NT07SE 10.03 05182 71180 Workers' Cottages
NT07SE 10.04 05241 71342 Woman House
NT07SE 10.05 05541 71570 Gate House
NT07SE 3.00 05315 71348 Dovecot
(NT 0525 7132) Houstoun House (NR)
OS 6" map (1913)
Houston House, as it appears today, is a fine example of a 17th century laird's house, four storeys and an attic high. The building dates mainly from two periods, part of the S and E sides representing the original L-planned mansion, begun in 1600 by Sir John Shairp, King's Advocate. This was extended to W and N later in the same century, making the plan almost square. The small stair-tower projecting from the N gable of the original E wing is still later, dating from 1737. The porches are more modern still. The walls are of harled rubble. The main house forms the S side of a courtyard, the N side being a range of 2-storeyed domestic buildings with a vaulted ground floor. These were built c.1600.
Houston passed out of the hands of the Shairp family in 1945. A Houston of that ilk gave a charter in 1556, but the present house dates from later than this period.
RCAHMS 1929, visited 1926; SDD List 1964; D MacGibbon and T Ross 1887; N Tranter 1962
The house is as described, and is now a hotel with several extensions. No further information.
Visited by OS (DWR) 5 March 1974.
NMRS REFERENCE:
Owner: Ian G Lindsay
1600
1737 adds
EXTERNAL REFERENCE:
National Library: Small's 'Castles & Mansions of the Lothians' - article & photograph
NMRS PLANS:
I G Lindsay Collection T/1 and W/33
Field Visit (10 September 1926)
Houston House.
At the western end of Uphall village the old house of Houston rises above the tree-tops of its finely timbered parks. The house is lofty, with severe facades, harled, and many-windowed. It is almost square on plan and forms the southern boundary of a small courtyard, walled at the sides and with a two-storeyed stable-block on the north. As it now stands, it is a large and commodious mansion of the later 17th century, but the present south-eastern portion is earlier, and represents ‘the mansion house, biggings, tower and fortalice begun to be built, and, God willing, to be finished as soon as possible’, referred to in 1600 (en.1). It was possibly L-shaped on plan, with the re-entrant angle lying open to the north-west, and containing a newel-stair tower.
The main block has been extended westward, and thence a wing returned northward, while a scale-stair was placed, either at this time or more probably later, between this new wing and the old; the back door, which opens beneath the stair, is dated 1757. Against the northern face of the old wing a service-stair tower was added in the 18th century. Later still are the front and back porches. The alterations can only be deduced from the plan, no indication remaining externally of the original arrangement.
On the basement floor of the original main block was a single-vaulted chamber, now subdivided, and the eastern gable is very heavy, probably to contain the first kitchen fireplace. The present fireplace has a 17th-century firebasket similar to one in the basement of Dunnottar Castle, Kincardineshire. In the later 17th-century scheme the entrance, which presumably lay originally in or near the newelstair, was transferred to the centre of the south wall, but has subsequently been reduced to a window. It opened into an entrance hall with through communication to the scale-stair. In the later wing a new kitchen was formed, and the great fireplace-arch still remains in the north gable. The chamber to the south, formed in the main block extension, is also vaulted. It has been sub-divided.
On the first floor the whole of the original main block forms the dining-room, at one time panelled in Memel pine, of which only the pilasters flanking the fireplace remain. It contains a glass cupboard in the north wall with shelves revolving on a spindle. The wing at this level is modernised as a pantry. The extension of the main block and the new wing are opened out to form the drawing-room, a powder-closet on the east being also included. The treatment here is Memel panelling, probably of the beginning of the 18th century. In the old east gable, now a mid-partition, a cupboard or close - garderobe is formed. It has a small bull's-eye light in the south wall. Above this floor the chambers in the old wing are at different levels from those of the main block, indicating that they were intended to be entered from a turnpike. These rooms are, or have been, panelled in Memel pine. The masonry is rubble, harled, with exposed dressings; these are acutely chamfered, with the exception of the 17th-century entrance, which is back-set and moulded. The gables are crow-stepped. The outbuilding has a vaulted basement; the upper floor is reached from a forestair, which has been renewed.
SUNDIAL. In the garden south of the house is a late baluster-dial, 4 ¾ feet in height and 16 ½ inches in greatest width.
DOVECOT. A rectangular dovecot, measuring 20 by 11 ¾ feet, which is probably contemporary with the later 17th-century additions, stands 100 yards NE of the house. The entrance faces south. The upper part has been rebuilt.
HISTORICAL NOTE. In 1638 John ‘Scharpe’ was served heir to his father John Sharp, advocate, feuar of Houston (en.2), and the place has remained with descendants of this family until the present day.
RCAHMS 1929, visited 10 September 1926
(1) Houston MSS., Section i-63, 17 March 1600; and Section ii-45, 31 May 1600
(2) Inquis. Spec., Linlith., No. 139.
















































