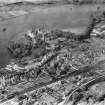Linlithgow, 1 Kirkgate
House (18th Century)
Site Name Linlithgow, 1 Kirkgate
Classification House (18th Century)
Canmore ID 49255
Site Number NT07NW 79
NGR NT 00191 77209
Datum OSGB36 - NGR
Permalink http://canmore.org.uk/site/49255
- Council West Lothian
- Parish Linlithgow
- Former Region Lothian
- Former District West Lothian
- Former County West Lothian
Kirkgate
Steep processional route between palace and church and the cross. In a rose garden is the bronze statue of John Hope, 7th Earl of Hopetoun, and first Governor-General of Australia, 1911, by Sir George Frampton. Early 19th-century classical County Hall, possibly by William Burn, renovated, along with the Town House (now collectively known as the Burgh Halls), in 1962 by Rowand Anderson, Kininmonth & Paul. Nos 1-3 Kirkgate, c.1700 or earlier, is an attractive group with painted window and door surrounds. Road and square repaved in 1997 in diorite from Kentallen and flagstone from Caithness.
Taken from "West Lothian: An Illustrated Architectural Guide", by Stuart Eydmann, Richard Jaques and Charles McKean, 2008. Published by the Rutland Press http://www.rias.org.uk
NT07NW 79 00191 77209
These date from the 17th century and are one-storeyed with basement, rubble-walled, gabled, crow-stepped, with slated roof.
SDD 1963.































