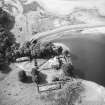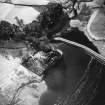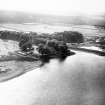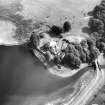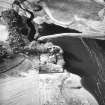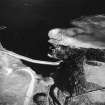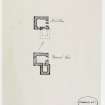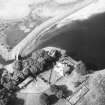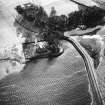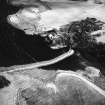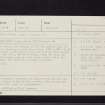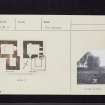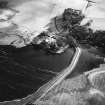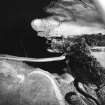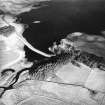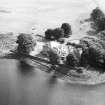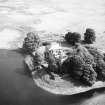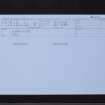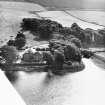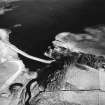Cairns Castle
Tower House (Medieval)
Site Name Cairns Castle
Classification Tower House (Medieval)
Alternative Name(s) Harperrig Reservoir; Easter Cairns
Canmore ID 49093
Site Number NT06SE 4
NGR NT 09036 60509
Datum OSGB36 - NGR
Permalink http://canmore.org.uk/site/49093
- Council West Lothian
- Parish Mid Calder
- Former Region Lothian
- Former District West Lothian
- Former County Midlothian
Cairns Castle, from 1440
Seat of the Crichtons of Cairns, picturesquely sited on a knoll projecting into Harperrig Reservoir. Originally L-plan; a major and a minor tower with a turnpike staircase in the mutual corner. Customary cellars on the ground floor, the kitchen fireplace later turned into a principal door. Entrance tower to the east now vanished.
Taken from "West Lothian: An Illustrated Architectural Guide", by Stuart Eydmann, Richard Jaques and Charles McKean, 2008. Published by the Rutland Press http://www.rias.org.uk
NT06SE 4 0903 6051.
(NT 0903 6051) Cairns Castle (NR) (Remains of)
OS 6" map (1957)
Cairns Castle, now ruinous, is of 15th century date. On plan it comprises a rectangular tower, 27 1/4' x 23 1/2'; to it is attached an 18' square wing. The walls, 4 3/4' to 6' thick, stand 30' high and show that there were at least three storeys below the wall-head. The structure is badly preserved.
RCAHMS 1929, visited 1914; H B M'Call 1894
Cairns Castle is generally as described though only the lower portion of the SW wing survives. The remains are now in a fair state of preservation.
Visited by OS (WDJ) 19 August 1965 and (JP) 6 March 1974
Non-Guardianship Sites Plan Collection.


























