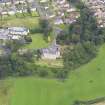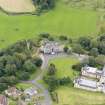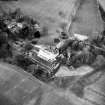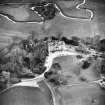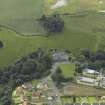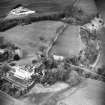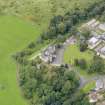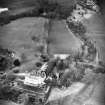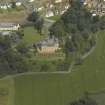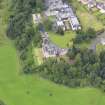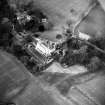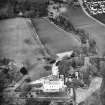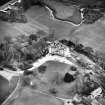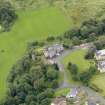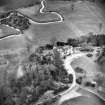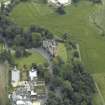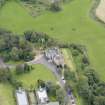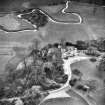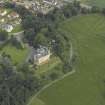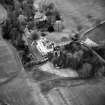Airth Castle
Castle (Medieval), Hotel (20th Century)
Site Name Airth Castle
Classification Castle (Medieval), Hotel (20th Century)
Alternative Name(s) Airth Castle Hotel; Airth House; Wallace Tower; Erth Castle
Canmore ID 48067
Site Number NS98NW 11
NGR NS 90007 86834
Datum OSGB36 - NGR
Permalink http://canmore.org.uk/site/48067
- Council Falkirk
- Parish Airth
- Former Region Central
- Former District Falkirk
- Former County Stirlingshire
NS98NW 11.00 90007 86834
NS98NW 11.01 90010 86802 Sundial
NS98NW 11.02 90197 86947 Gateway
NS88NE 19 89871 86870 Stables
(NS 90007 86834) Airth Castle (NR)
OS 6"map, (1966)
The family 'of Airth' is mentioned in the 13th century, but the present building is associated rather with the Bruces of Airth who had acquired the estate by the mid-15th century. A payment dated 1488 "to Rob Bruss of Ertht, be a precep, to the byggin of his place that was byrnt," tends to confirm the existence of an earlier castle and also suggests that the oldest portion of the castle is the structure rebuilt after 1488, a date which agrees with the existing architectural evidence. This early work, a square tower, 33' x 28', was added to in the following century, in the first instance by an eastward extension made early in the 16th century, and then in 1581 by the addition of a wing to the north. There is also evidence to suggest that the latter, at some time, was balanced by a wing at the W end of the main block, extending N from the N side of the old tower. Two estate plans, one dated 1721, show the building as having this wing, but if it ever existed it must have been demolished by the mid-18th century, a plan of 1762 showing the building as L-shaped. The two inward facades of the castle were subsequently masked by a new frontage in 1807. When viewed from the NW, this late frontage completely masks the tower and 16th century extensions, but the earlier work may be seen from other directions.
RCAHMS 1963, visited 1955.
Airth Castle has been largely reconstructed and is now of modern appearance, although it is possible to discern the original parts.
Visited by OS (J L D) 17 October 1953.
ARCHITECTS:
Davide Hamilton - 1806 large addition
William Stirling - 1806 large addition not executed
William Adam - desgin, not executed
William Boutchart 1721 - garden layout, not executed
AIRTH CASTLE DRAWINGS
A collection of drawings for Airth Castle and estate including a garden design by William Boutchart 1721; late eighteenth century plans for additions; designs for additions by William Stirling 1806 and David Hamilton 1806 and a design for planting apple trees in the walled garden 1829 etc.
BIBLIOGRAPHIC REFERENCE
Scottish Field, November 1952 - text and photographs
Photographic Survey (1955)
Photographic survey by the Scottish National Buildings Record in 1955.





















































