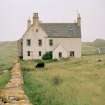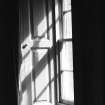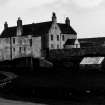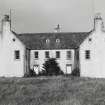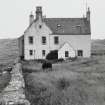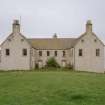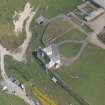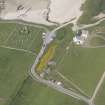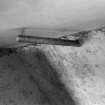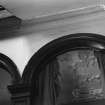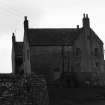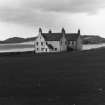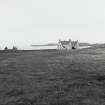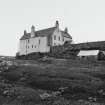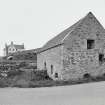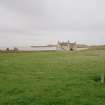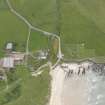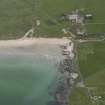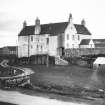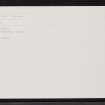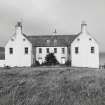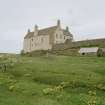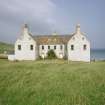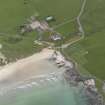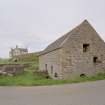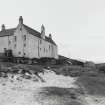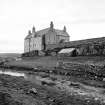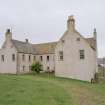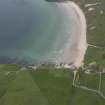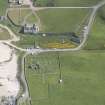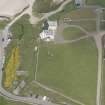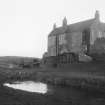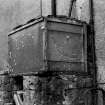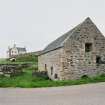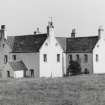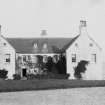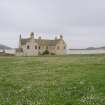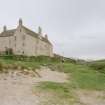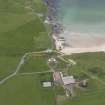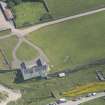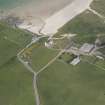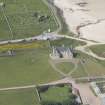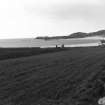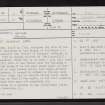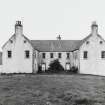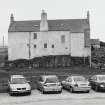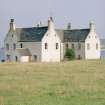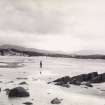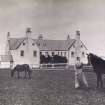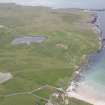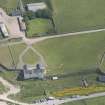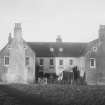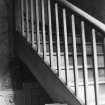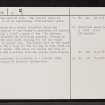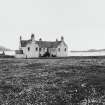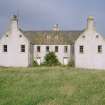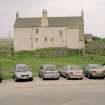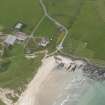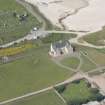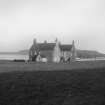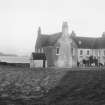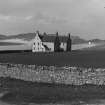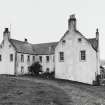Scheduled Maintenance
Please be advised that this website will undergo scheduled maintenance on the following dates: •
Tuesday 3rd December 11:00-15:00
During these times, some services may be temporarily unavailable. We apologise for any inconvenience this may cause.
Balnakeil House
Lairds House (18th Century) (1744)
Site Name Balnakeil House
Classification Lairds House (18th Century) (1744)
Alternative Name(s) Castle Of Durinas; Baill-ne-kill; Balnakeil House, Walled Garden, Enclosing Walls And Gate Piers
Canmore ID 4801
Site Number NC36NE 4
NGR NC 39196 68634
Datum OSGB36 - NGR
Permalink http://canmore.org.uk/site/4801
- Council Highland
- Parish Durness
- Former Region Highland
- Former District Sutherland
- Former County Sutherland
NC36NE 4.00 39196 68634
(NC 3919 6864) Balnakiel (NAT)
OS 6" map, (1962).
NC36NE 4.01 Centred on NC 39209 68589 Walled Garden
NC36NE 4.02 Centred on NC 39209 68509 Gatepiers and Boundary walls
For wheel-pit close to the house, see NC36NE 51.
Balnakiel House, built in 1744, occupies the site of the former summer residence of the Bishop of Caithness (D MacGibbon and T Ross 1891), which was presumably the 'Castle of Durinas' referred to by Gordon in 1630 as having existed at 'Baill-ne-Kill'.
Balnacille mannour, there was to be seen - till this last year (i.e. 1725) that it was thrown down for building a new house - the ruins of an old wall about eight or nine foot thick and in some places thirty foot high, without any window thereon, it seemed to extend on the one side one hundred foot long, and in breadth forty foot; there is no tradition by whom it was built, or for what purpose; it seems to have been some old monastery (W Macfarlane 1906). (The present house is a mansion in the traditional style, harled, with crowsteps) (HBD{SDD} 1967)
R Gordon 1813; D MacGibbon and T Ross 1891; W Macfarlane 1906.
The house is in use.
Visited by OS (W D J), 23 June 1960.
Superbly situated on a mound, Balnakeil House may incorporate remains of the bishop's residence but appears to be basically a laird's house of the 17th century, altered and extended the following century, forming an E-plan with the main block running N-S and the wings projecting W at either end. The oldest part of the house is said to be the N wing but the walling is very thick in various other parts. The walls are harled and rise to three storeys and a garret, with the gables crow-stepped.
N Tranter 1970.
No trace of the earlier work. The present house is occupied and is of no outstanding architectural merit.
Visited by OS (A A), 22 July 1971.
Balnakeil (nameplate) is situated on a natural rocky mound.
No change to previous information.
Visited by OS (J B), 15 April 1980.





































































