Balnakeil, Durness Parish Church
Church (Period Unassigned)
Site Name Balnakeil, Durness Parish Church
Classification Church (Period Unassigned)
Alternative Name(s) Balnakeil Church; Durness Old Parish Church; Durness, Old St Peter's Church; Clach Na Sagart Ruadh
Canmore ID 4768
Site Number NC36NE 1
NGR NC 39106 68663
Datum OSGB36 - NGR
Permalink http://canmore.org.uk/site/4768











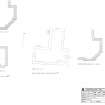










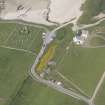

















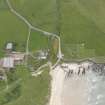
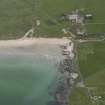











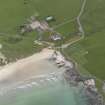









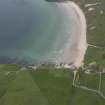

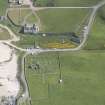












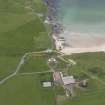
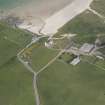
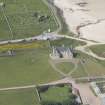













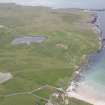






First 100 images shown. See the Collections panel (below) for a link to all digital images.
- Council Highland
- Parish Durness
- Former Region Highland
- Former District Sutherland
- Former County Sutherland
NC35NE 1.00 39106 68663
(NC 3911 6866) Church (NR) (remains of)
OS 6" map, (1962).
NC36NE 1.01 Centred NC 39090 68653 Churchyard
The remains of the former parish church which was built in 1619 and had an aisle added to the N in 1692. It was in use until about 1814 when the present church was built (at NC 4042 6693). Although somewhat irregular in plan, it is generally typical of its period with a belfry on the E gable. The remains stand to the wall-head, the crow-stepped gables being intact. The earliest reference occurs between 1223 and 1245 when it was assigned to find light and incense for the cathedral church ( ), but it is said to have been a Celtic foundation of St Maelrubba (6, 7 & 8). An old font known as the 'Clach na sagart ruadh' or 'stone of the red priest' (cf Applecross - NG74NW 1 - for association of St Maelrubha and 'the Red Priest'), lay in front of the door of Balnakiel House (NC36NE 4) before 1867 but by 1874 it had been moved to within the church. The church is said to occupy 'the site of a cell of Dornoch monastery' (? ), but there is no mention of such by Easson.
Visible on RAF air photographs CPE/Scot/UK 185: 1150-1: flown 1946.
Orig Paroch Scot 1855; J Horsburgh 1870; H Morrison 1883; D MacGibbon and T Ross 1897; RCAHMS 1911; A Mackay 1914; A B Scott 1918; D E Easson 1957.
What could be a former, circular, enclosing bank of the churchyard is visible on aerial photographs within the confines of the modern graveyard.
D E Easson 1957.
The church is well preserved, the walls of rubble masonry being 0.8m thick and averagine 2.3m in height. Externally, the nave measures 13.8m by 6.0m and the aisle 7.7m by 6.0m.
Visited by OS (W D J) 5 April 1960.
This church is as described and planned by MacGibbon and Ross. The font stands within the church and is covered by the top half of a rotary quern. There is no ground trace of the suggested circular graveyard wall.
Visited by OS (A A) 22 July 1971.
The church is as described by the previous authorities. The font has been removed by persons unknown in recent years. A holy water stoup, now cracked in half, lies immediately inside the church entrance on the S side.
Visited by OS (J B) 22 April 1980.
Scheduled as Durness Old Church, Balnakeil.
Information from Historic Scotland, scheduling document dated 9 October 2001.









































































































