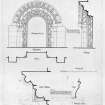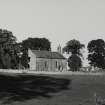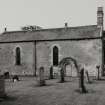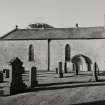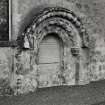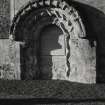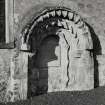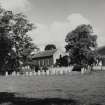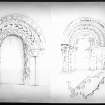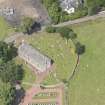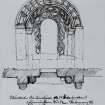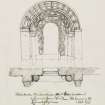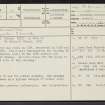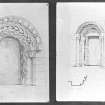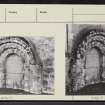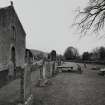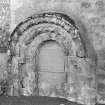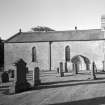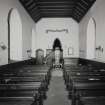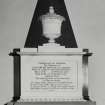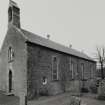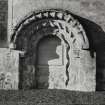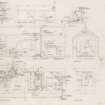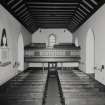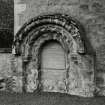Pricing Change
New pricing for orders of material from this site will come into place shortly. Charges for supply of digital images, digitisation on demand, prints and licensing will be altered.
Upcoming Maintenance
Please be advised that this website will undergo scheduled maintenance on the following dates:
Thursday, 9 January: 11:00 AM - 3:00 PM
Thursday, 23 January: 11:00 AM - 3:00 PM
Thursday, 30 January: 11:00 AM - 3:00 PM
During these times, some functionality such as image purchasing may be temporarily unavailable. We apologise for any inconvenience this may cause.
Lamington, St Ninian's Church
Church (12th Century)
Site Name Lamington, St Ninian's Church
Classification Church (12th Century)
Alternative Name(s) Lamington Parish Church
Canmore ID 47532
Site Number NS93SE 16
NGR NS 97816 30937
Datum OSGB36 - NGR
Permalink http://canmore.org.uk/site/47532
- Council South Lanarkshire
- Parish Lamington And Wandel
- Former Region Strathclyde
- Former District Clydesdale
- Former County Lanarkshire
NS93SE 16.00 97816 30937
NS93SE 16.01 97818 30951 Churchyard
(NS 9782 3093) Church (NAT)
on Site of St Ninian's Church (NR)
OS 6" map, Lanarkshire, 2nd ed., (1913).
Lamington church was built in 1721, renovated in 1828 and again about 1880. Its N wall incorporates the doorway of the original church, built in the 12th century and dedicated to St Ninian. An iron staple for the jougs is fixed to the E side of this doorway.
G Hay 1957; New Statistical Account (NSA, C Hope) 1845; D MacGibbon and T Ross 1896.
This church is in use for public worship. The doorway referred to above is a typical example of Norman work.
Visited by OS (WW) 23 June 1955.
No change to the previous information.
Visited by OS (JRL) 12 February 1979.
Publication Account (1985)
Incorporated into the outer face of the north wall of the present church (built in 1721), there is an elaborate Romanesque doorway which is all that can now be seen of the original 12th century Norman church dedicated to St Ninian.
The door mouldings are generally well preserved, particularly over the archway, but it is unfortunate that a pair of shafts which originally flanked the doorway has not survived and only their plain capitals remain. The mouldings are arranged in three orders and decorated in a typically bold Norman style. To give the illusion of greater height, the outer order has been ingeniously carved so that the spaces between the rings decrease from the caps towards the crown of the arch. An iron bar on the left hand side of the doorway is all that remains of the village jougs (iron shackles to restrain minor offenders, cf stocks). The churchyard still retains its roughly circular shape- indicative of its early date-and within it there is a good collection of 18th century gravestones, as well as at least one of late 17th century date.
The church and village of Lamington were founded by a Norman knight Lambin Asa, who was in possession of the surrounding land by 1164, and what might be his motte lies 1.2km to the east in a side valley below Lamington Hill (NS 992309).
Information from ‘Exploring Scotland’s Heritage: The Clyde Estuary and Central Region’, (1985).































