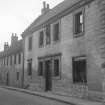Alloa, 25 Kirkgate, Star House
House (17th Century), Sundial (17th Century)
Site Name Alloa, 25 Kirkgate, Star House
Classification House (17th Century), Sundial (17th Century)
Alternative Name(s) Bauchop's House
Canmore ID 47216
Site Number NS89SE 53
NGR NS 88597 92609
Datum OSGB36 - NGR
Permalink http://canmore.org.uk/site/47216
- Council Clackmannan
- Parish Alloa
- Former Region Central
- Former District Clackmannan
- Former County Clackmannanshire
NS89SE 53 88597 92609
Architect: Tobias Bauchop for himself, 1695.
(Undated) information in NMRS.
This two-storeyed house was built in 1695 as the townhouse of master mason Tobias Bauchop. It was originally of L-plan form, the NE wing being altered in the 19th / 20th centuries. The walls are of ashlar and the gables crowstepped.
D MacGibbon and T Ross 1887-92; RCAHMS 1933; A Drummond 1953; A T Simpson and S Stevenson 1983; NMRS Record Sheet CLR/5/1.
Field Visit (26 June 1928)
Kirkgate, Alloa.
Tobias Bauchop, master builder and architect, who was connected with the building of Kinross House c. 1686 and of the steeple of the Town House of Dumfries (1), c. 1707, built this house in c. 1695 for his own occupation. It is oblong on plan and two storeys in height. The front is built of ashlar with rusticated quoins, and, though simply treated, is well proportioned, while the detail is carefully wrought. The entrance, centred in the front, has been altered. The windows have delicately moulded architraves with lugs.
SUNDIAL. Between the two upper windows is a fine projecting sundial with a carved top, borne on a grotesque head. Below the dial a garland encloses a cartouche bearing the date 1695 and the initials T.B. and M.L.
RCAHMS 1933, visited 26 June 1928.
(1) Inventory, Dumfriesshire, No. 127.
Photographic Survey (January 1965)
Photographic survey by the Scottish National Buildings Record/Ministry of Work in January 1965.
















































































