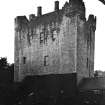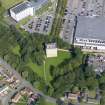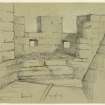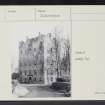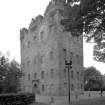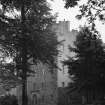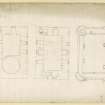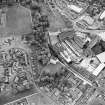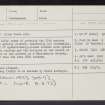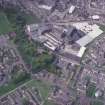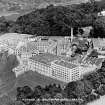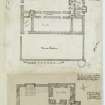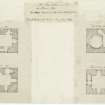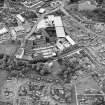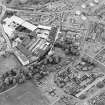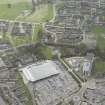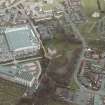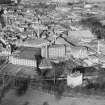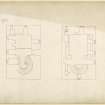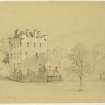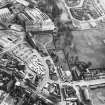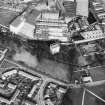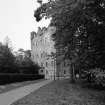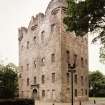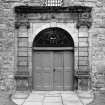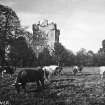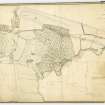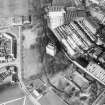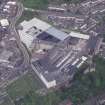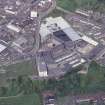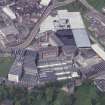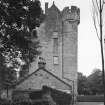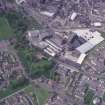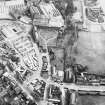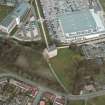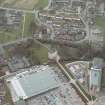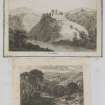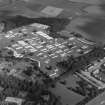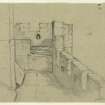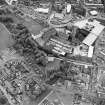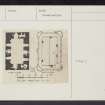Following the launch of trove.scot in February 2025 we are now planning the retiral of some of our webservices. Canmore will be switched off on 24th June 2025. Information about the closure can be found on the HES website: Retiral of HES web services | Historic Environment Scotland
Alloa Tower
Tower House (15th Century)
Site Name Alloa Tower
Classification Tower House (15th Century)
Canmore ID 47167
Site Number NS89SE 1
NGR NS 88893 92518
Datum OSGB36 - NGR
Permalink http://canmore.org.uk/site/47167
- Council Clackmannan
- Parish Alloa
- Former Region Central
- Former District Clackmannan
- Former County Clackmannanshire
NS89SE 1 88893 92518
(NS 8889 9252) Alloa Tower (NR).
OS 6" map (1958)
A massive and lofty tower of probably the 15th century which has been greatly altered, externally and internally. A large number of symmetrically-placed windows were opened out in the 17th century and the entrance in the centre of the north front is now covered by a Renaissance doorway, hardly earlier than the late 18th century.
N Tranter 1963; RCAHMS 1933
As described and planned.
Visited by OS (DWR) 8 February 1973
Continuing restoration work at Alloa Tower uncovered a well head withiun a mural chamber at first floor level. The well and chamber has been blocked up when the tower was remodelled by the Sixth Earl of Mar. Excavation of the rubble fill showed that the shaft is in excellent condition,more than 7m deep, cut about 1.0m into bed rock at the bottom. It is hoped to incorporate this feature in the restoration.
A Bailey 1991.
NS 889 9252 A comprehensive survey was made of the interior of the multi-period tower house at Alloa, in advance of refurbishment for its use as an interpretative centre. The development of the tower, from its initial foundation, through hall and tower house forms, was elucidated. Previous excavation had revealed traces of the 18th-century mansion, and the survey of the standing building revealed features linked with the use of the tower as an annexe to the mansion. The mansion was destroyed by fire in 1800, and today only the tower house remains. The survey revealed the following sequence of construction and development:
Period I Early 14th century - fortified residence with cellar/pit prison: form unknown.
Period II Mid-14th century - hall house: three levels plus cellar/pit prison, first floor access.
Period III 15th century - developed hall house: four/ five levels plus cellar/pit prison, first floor access.
Period IV Late 15th century - tower house A: five levels plus cellar/pit prison, first floor access.
Period V Late 16th century -tower house B: five levels plus cellar/pit prison, probably ground and first floor access.
Period VI 1710-1800 - annexe to 18th-century mansion.
Period VII 1800-1838 - partial reoccupation while new mansion is built.
The most radical remodelling dates to the early 18th century, when the 8th Earl of Mar prepared a series of plans for the redevelopment of the tower?s interior, alongside the construction of the massive, elaborate mansion house. These included plans for a chapel at ground floor level, and a roof-garden. The survey revealed traces of some of the 8th Earl?s developments, although it is by no means clear that all the proposed changes were carried out.
The developments at Alloa Tower represent the changing role of the castle from a stronghold (as part of a defensive line along the N banks of the Forth - Clackmannan Tower, visible from Alloa, also forms part of this defensive line), to its role as an 18th-century mansion house, at the centre of an extensive designed landscape. Little evidence of the latter remains, although it is to be hoped that the opening of the tower as an interpretative centre will allow for the placement of the building in its wider, historical context.
A full report has been deposited with the NMRS.
Sponsors: Alloa Tower Building Preservation Trust, NTS.
G Ewart 1996
NS89SE 1 88893 92518
See also NS89SE 74.00 Alloa House
REFERENCE - Scottish Record Office
Repairs to the roofs of the Great Hall and the Chapel at the Castle. Letter from Col. John Erskine at Alloa to the Earl of Mar.
'I expect to get payment of your precept for the 300 [pounds] for the reparation of the Castle sometime this month so be pleased to let me have your orders about it ... The roof of the Great Hall and the Chapel will be ruined this winter if they are not mended this summer. They are good roofs and a great pity they should fall.'
1707 GD 124/15/567
Repair of Mason Work at Alloa Tower.
Ledger 1867 GD 124/17/350/33/Page 31
Repairs and alterations on Alloa Tower.
Payment for 11 new windows and for improvement of the Stair and for plasterwork.
1867 Ledger 1868 GD 124/17/350/33/Page 181
Alterations and repairs to Alloa Tower.
Letter to the Earl of Kellie from John Melvin, Architect. He will send a probably estimate for the work.
1867 GD 124/15/1815/2
Arching over the stream at Alloa Tower.
Payment of 11.5.0 [pounds] to John Melvin, Architect, for Plans, Specifications and Superintendence.
Ledger 1867 GD 125/17/350/33/Page 31
Reference - Scottish National Portrait Gallery
National Art Survey of Scotland - 2 sheets (84 & 85) (See also T T S copies)
NMRS Print Room
Rev John Sime Collection Acc No 1993/144
Written on a note amongst other items '1806 May October
23 pages long 13 Do broad
89 feet high walls 11 feet thick'
Filed under Castle Campbell, Ce/Cl
Field Visit (26 June 1928)
Alloa Tower.
The tower of Alloa stands low on the left bank of the River Forth, but is so lofty that both Stirling Castle and Clackmannan Tower are visible from its parapet walk, which rises fully 68 feet above the ground. The Statistical Account (1) indeed, claims that "9 counties can be discerned from it." It is a very large, oblong building measuring 62 ½ by 39 ½ feet externally, and containing four main storeys and an attic floor. Although its external appearance is impressive, the interior is disappointing and contains little of interest, as there has been a considerable amount of alteration and adaptation. From such evidence as remains, it may be tentatively assigned to the 15th century with alterations of the 16th, 17th, and late-18th centuries. The masonry is of coursed rubble. The walls, unbroken by intake courses or offsets, rise straight to parapets flush with the wall-surfaces. Massive rounds are corbelled out at the angles of the wall-heads and at the centre of the northern wall. Between these the parapet wall is crenellated and stepped, and beside the south-eastern round is a garderobe. Except for the narrow loops which light the staircase, the windows were inserted or enlarged in the 17th century. On the eastern side of the tower there has been a 17th-century addition, subsequently removed.
The present entrance, a Renaissance doorway in the north wall with pilasters and entablature, can hardly be earlier than the late 18th century, but it probably occupies the position of the original door. The three lowest floors are modernised. Originally, the Hall or first floor seems to have been vaulted at a high level, the second floor having apparently been inserted beneath a groined vault of late type. The mural passages cut in the heavy lateral walls of the Hall have probably been extended. The turnpike rising within the south-western corner, from the level of the first floor, dates from the 15th century, but has been extensively altered and repaired.
As the third floor has not been modernised, some idea can be gained of its original arrangement. It consisted of a single chamber, measuring 43 by 21 ¾ feet with walls up to 10 ¼ feet in thickness. Centred in each wall was a window with seats and a locker in the embrasure. These windows still remain, but the daylights have all been enlarged. In the 17th century other windows were broken out in each of the side walls, and mock windows were formed on the north and west to bring the elevations there into harmony. There is no trace of the original fireplace; the two fireplaces which remain were inserted in the 17th century. The east wall contains a garderobe, which is entered from the embrasure of the eastern window and is provided with a seat, vent, lamp-recess, and window. On the side walls are corbels to support the joists of the top floor. The joists are missing, and the floor which they supported is now inaccessible. In the 17th century the small windows in each gable were replaced by larger windows. There have been dormer windows · to north and south, but these no longer exist. The roof is a fine, open-couple roof of the 17th century.
The battlements are of considerable interest. As the main walls are unusually thick, the roundway or parapet-walk is spacious. At the south-western angle the turnpike rises and terminates in a conical spire of stone. The gable skews date from the 17th century. In each round the platform is raised considerably above the parapet-walk, and the parapet is pierced with rectangular loops beneath the crenellations. The central round on the northern wall was presumably set to cover the entrance. The garderobe next the southeastern round is provided with a lamp-recess, and its roof formed a look-out or vantage point. The tower is roofed and entire, but is no longer used as a dwelling.
HISTORICAL NOTE. David II granted the lands of Alloa (terras nostras de Auleway) to Sir Robert Erskine and, in consequence of the revocation of 1367, reconferred them in the following year (2). Charters by Alexander, Lord Erskine, are dated at "the manor or castle of Alway" in 1497, 1505, &c.(3).
RCAHMS 1933, visited 26 June 1928.
(1) viii (1793), p. 54. (2) Acts Parl. Scot., i, p.531. (3) Reg. Mag. Sig., s.a., No. 1497 (1584), No. 712, &c.
Note (1978)
Alloa Tower NS 888 925 NS89SE 1
15th century tower-house with later extensions.
RCAHMS 1978
(RCAHMS 1933, pp. 308-9, No. 588)
Publication Account (1983)
Alloa Tower is probably of late fifteenth-century date and has been greatly altered externally and internally. The structure contains four storeys and an attic floor with several symmetrically placed windows of a seventeenth century date. A Renaissance style doorway dating only from the late eighteenth century, is located at the north front.
Information from Scottish Burgh Survey, ‘Historic Alloa: The Archaeological Implications of Development’ (1983).
Standing Building Recording (4 October 1995 - 27 February 1996)
NS 889 9252 A comprehensive survey was made of the interior of the multi-period tower house at Alloa, in advance of refurbishment for its use as an interpretative centre. The development of the tower, from its initial foundation, through hall and tower house forms, was elucidated. Previous excavation had revealed traces of the 18th-century mansion, and the survey of the standing building revealed features linked with the use of the tower as an annexe to the mansion. The mansion was destroyed by fire in 1800, and today only the tower house remains. The survey revealed the following sequence of construction and development:
Period I Early 14th century - fortified residence with cellar/pit prison: form unknown.
Period II Mid-14th century - hall house: three levels plus cellar/pit prison, first floor access.
Period III 15th century - developed hall house: four/ five levels plus cellar/pit prison, first floor access.
Period IV Late 15th century - tower house A: five levels plus cellar/pit prison, first floor access.
Period V Late 16th century -tower house B: five levels plus cellar/pit prison, probably ground and first floor access.
Period VI 1710-1800 - annexe to 18th-century mansion.
Period VII 1800-1838 - partial reoccupation while new mansion is built.
The most radical remodelling dates to the early 18th century, when the 8th Earl of Mar prepared a series of plans for the redevelopment of the tower?s interior, alongside the construction of the massive, elaborate mansion house. These included plans for a chapel at ground floor level, and a roof-garden. The survey revealed traces of some of the 8th Earl?s developments, although it is by no means clear that all the proposed changes were carried out.
The developments at Alloa Tower represent the changing role of the castle from a stronghold (as part of a defensive line along the N banks of the Forth - Clackmannan Tower, visible from Alloa, also forms part of this defensive line), to its role as an 18th-century mansion house, at the centre of an extensive designed landscape. Little evidence of the latter remains, although it is to be hoped that the opening of the tower as an interpretative centre will allow for the placement of the building in its wider, historical context.
Sponsors: Alloa Tower Building Preservation Trust, NTS.
G Ewart 1996
Kirkdale Archaeology
Publication Account (2007)
In 1710 George Sorocold, a hydraulic and mining engineer from Derby, was commissioned by the 6th Earl of Mar to advise on the drainage of his coal mines at Sauchie north of Alloa. Sorocold recommended that the reservoir with its earth embankment which had been rebuilt by the Earl as early as 1694, now known as Gartmorn Dam (NS99SW 90.3), and which was fed with water from a small burn, should have its power capacity increased by means of a substantial additional feeder from Forest Mill on the River Black Devon about two miles to the east.
A lade from the west end of the reservoir supplied water for a waterwheel which drove the pumps at the mines and, later, a colliery winding engine. Downstream the water was again used by various mills and gave Alloa a degree of industrial prominence such that by 1791 there were four mills grinding wheat, barley, oats and rye. The water finally featured in the Earl’s pleasure grounds around Alloa Tower near the Forth before being dammed again to provide a scour, via a stone flume, to clear the former harbour of silt.
R Paxton and J Shipway 2007
Reproduced from 'Civil Engineering heritage: Scotland - Lowlands and Borders' with kind permission from Thomas Telford Publishers.



















































