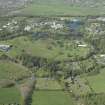Pricing Change
New pricing for orders of material from this site will come into place shortly. Charges for supply of digital images, digitisation on demand, prints and licensing will be altered.
Logie Kirk
Church (19th Century) (1805), Drinking Fountain (Period Unassigned)
Site Name Logie Kirk
Classification Church (19th Century) (1805), Drinking Fountain (Period Unassigned)
Alternative Name(s) Logie Parish Church
Canmore ID 47158
Site Number NS89NW 51
NGR NS 81759 96763
Datum OSGB36 - NGR
Permalink http://canmore.org.uk/site/47158
- Council Stirling
- Parish Logie (Stirling)
- Former Region Central
- Former District Stirling
- Former County Stirlingshire
NS89NW 51 81759 96763
Logie parish church, built 1805; enlarged and greatly altered 1901.
RCAHMS 1963, visited 1952
NMRS REFERENCE:
Drinking fountain statuette of Christ designed by Thorwalsden and modelling, stone carving and bronze casting of ornament by Wm. Vickers.
Field Visit (16 August 1952)
NS89NW 817 967
Parish Church, Logie.
The new parish church of Logie was built in 1805 (1), perhaps to the design of the Dunblane architect William Stirling (2), but was enlarged and greatly altered in 1901 (3). The tower, however, is unchanged, and the pilasters at the corners of the old portion of the body of the church are likewise original (4). The tower deserves mention as a good example of its period. Built, like the body of the church, of dark grey and brown whinstone with pale grey freestone dressings, it is square on plan and has on the W. a round-headed and a square-headed door, on the S. a large round-headed blind window with a small flat one above it, and on the E. a high window with a transom. At wall-head level it shows a shallow pediment, and above this, on a plain square base, stands an octagonal belfry with eight round-headed openings, four of which are blind. From the belfry, and divided from it by a cornice, there rises an octagonal spire with three blind lucarnes in each of the sides facing the cardinal points.
RCAHMS 1963, visited 16 August 1952.
(1) NSA, viii (Stirlingshire), 232.
(2) This is suggested by an entry in the Heritors' Records of the parish of Airth, under date 1st January 1816, preserved in H.M. General Register House.
(3) Fergusson, R. Menzies, Logie, A Parish History, i, 257.
(4) Ibid., plate facing p. 212.
















