Hotel (Period Unassigned), House (Period Unassigned)
Site Name Falkirk, Arnothill Lane, The Hatherley
Classification Hotel (Period Unassigned), House (Period Unassigned)
Alternative Name(s) The Hatherley Hotel And Restaurant
Canmore ID 46758
Site Number NS87NE 20
NGR NS 88027 79944
Datum OSGB36 - NGR
Permalink http://canmore.org.uk/site/46758
Ordnance Survey licence number AC0000807262. All rights reserved.
Canmore Disclaimer.
© Bluesky International Limited 2025. Public Sector Viewing Terms
- Correction
- Favourite

SC 1381765
View from South showing garden front
Records of the Royal Commission on the Ancient and Historical Monuments of Scotland (RCAHMS), Edinbu
7/3/2002
© Crown Copyright: HES

SC 1381768
View of entrance porch to East House
Records of the Royal Commission on the Ancient and Historical Monuments of Scotland (RCAHMS), Edinbu
7/3/2002
© Crown Copyright: HES

SC 1381778
Interior. View of West House stair at first floor landing with stair to second floor
Records of the Royal Commission on the Ancient and Historical Monuments of Scotland (RCAHMS), Edinbu
7/3/2002
© Crown Copyright: HES

SC 1381781
Interior. View of East attic
Records of the Royal Commission on the Ancient and Historical Monuments of Scotland (RCAHMS), Edinbu
7/3/2002
© Crown Copyright: HES

SC 2493009
Interior.
Records relating to The Hatherley, Falkirk, Scotland
c. 1912
© Courtesy of HES (Records relating to The Hatherley, Falkirk, Scotland)

SC 2493031
Interior. View of East House staircase
Records of the Royal Commission on the Ancient and Historical Monuments of Scotland (RCAHMS), Edinbu
7/3/2002
© Crown Copyright: HES

SC 2493041
East House porch, detail of plaster decorative panels of a rose and a spade
Records of the Royal Commission on the Ancient and Historical Monuments of Scotland (RCAHMS), Edinbu
7/3/2002
© Crown Copyright: HES

SC 2493044
Interior. Detail of integral coal bunker
Records of the Royal Commission on the Ancient and Historical Monuments of Scotland (RCAHMS), Edinbu
7/3/2002
© Crown Copyright: HES

SC 2493049
Interior. Detail of dining room door frame
Records of the Royal Commission on the Ancient and Historical Monuments of Scotland (RCAHMS), Edinbu
7/3/2002
© Crown Copyright: HES

SC 2493050
Interior. Detail of balustrade of West staircase
Records of the Royal Commission on the Ancient and Historical Monuments of Scotland (RCAHMS), Edinbu
7/3/2002
© Crown Copyright: HES

SC 1040814
View from North West showing original entrance to West House
Records of the Royal Commission on the Ancient and Historical Monuments of Scotland (RCAHMS), Edinbu
7/3/2002
© Crown Copyright: HES

SC 1381766
View from South West showing garden front and terrace
Records of the Royal Commission on the Ancient and Historical Monuments of Scotland (RCAHMS), Edinbu
7/3/2002
© Crown Copyright: HES

SC 1381785
Interior. Detail of integral coal bunker
Records of the Royal Commission on the Ancient and Historical Monuments of Scotland (RCAHMS), Edinbu
7/3/2002
© Crown Copyright: HES

SC 2493011
Interior. Hall
Records relating to The Hatherley, Falkirk, Scotland
c. 1912
© Courtesy of HES (Records relating to The Hatherley, Falkirk, Scotland)

SC 2493012
The Hatherley. N front.
Records relating to The Hatherley, Falkirk, Scotland
c. 1904
© Courtesy of HES (Records relating to The Hatherley, Falkirk, Scotland)

SC 2493013
Interior. Living room.
Records relating to The Hatherley, Falkirk, Scotland
c. 1912
© Courtesy of HES (Records relating to The Hatherley, Falkirk, Scotland)

SC 2493017
View from South West showing garden front and terrace
Records of the Royal Commission on the Ancient and Historical Monuments of Scotland (RCAHMS), Edinbu
7/3/2002
© Crown Copyright: HES

SC 2493018
View from South West showing garden front and terrace
Records of the Royal Commission on the Ancient and Historical Monuments of Scotland (RCAHMS), Edinbu
7/3/2002
© Crown Copyright: HES

SC 2493020
View from North West showing original entrance to West House
Records of the Royal Commission on the Ancient and Historical Monuments of Scotland (RCAHMS), Edinbu
7/3/2002
© Crown Copyright: HES

SC 2493025
Interior. View of Parlour from North
Records of the Royal Commission on the Ancient and Historical Monuments of Scotland (RCAHMS), Edinbu
7/3/2002
© Crown Copyright: HES

SC 2493035
Interior. View of restaurant kitchen in West House service wing
Records of the Royal Commission on the Ancient and Historical Monuments of Scotland (RCAHMS), Edinbu
7/3/2002
© Crown Copyright: HES

SC 2493038
Interior. View of first floor bedroom in Eastt House above the parlour
Records of the Royal Commission on the Ancient and Historical Monuments of Scotland (RCAHMS), Edinbu
7/3/2002
© Crown Copyright: HES

SC 2493047
Interior. Detail of first floor bedroom fireplace
Records of the Royal Commission on the Ancient and Historical Monuments of Scotland (RCAHMS), Edinbu
7/3/2002
© Crown Copyright: HES

SC 2493048
Interior. Detail of ground floor door frame
Records of the Royal Commission on the Ancient and Historical Monuments of Scotland (RCAHMS), Edinbu
7/3/2002
© Crown Copyright: HES

SC 1381767
View from North showing entrance front with central service court
Records of the Royal Commission on the Ancient and Historical Monuments of Scotland (RCAHMS), Edinbu
7/3/2002
© Crown Copyright: HES

SC 1381772
Interior. View of family kitchen in original West House parlour from North East showing early Habitat kitchen units
Records of the Royal Commission on the Ancient and Historical Monuments of Scotland (RCAHMS), Edinbu
7/3/2002
© Crown Copyright: HES

SC 1381774
Interior. View of East House stair hall showing fireplace
Records of the Royal Commission on the Ancient and Historical Monuments of Scotland (RCAHMS), Edinbu
7/3/2002
© Crown Copyright: HES

SC 2493024
Interior. View of Drawing Room from South West showing inglenook
Records of the Royal Commission on the Ancient and Historical Monuments of Scotland (RCAHMS), Edinbu
7/3/2002
© Crown Copyright: HES

SC 2493029
Interior. View of family kitchen in original West House parlour from North East showing early Habitat kitchen units
Records of the Royal Commission on the Ancient and Historical Monuments of Scotland (RCAHMS), Edinbu
7/3/2002
© Crown Copyright: HES

SC 2493033
Interior. View of East House stair hall showing fireplace
Records of the Royal Commission on the Ancient and Historical Monuments of Scotland (RCAHMS), Edinbu
7/3/2002
© Crown Copyright: HES

SC 2493034
Interior. View of West House stair hall
Records of the Royal Commission on the Ancient and Historical Monuments of Scotland (RCAHMS), Edinbu
7/3/2002
© Crown Copyright: HES

SC 763434
Photograph of William Gibson and family.
Records relating to The Hatherley, Falkirk, Scotland
18/8/1912
© Courtesy of HES (Records relating to The Hatherley, Falkirk, Scotland)

SC 1040815
Interior. View of Drawing Room from South West showing inglenook
Records of the Royal Commission on the Ancient and Historical Monuments of Scotland (RCAHMS), Edinbu
7/3/2002
© Crown Copyright: HES

SC 1040817
Interior. View of West House Sitting Room from South showing Inglenook.
Records of the Royal Commission on the Ancient and Historical Monuments of Scotland (RCAHMS), Edinbu
7/3/2002
© Crown Copyright: HES

SC 1381775
Interior. View of West House stair hall
Records of the Royal Commission on the Ancient and Historical Monuments of Scotland (RCAHMS), Edinbu
7/3/2002
© Crown Copyright: HES

SC 1381780
Interior. View of second floor Southeast room
Records of the Royal Commission on the Ancient and Historical Monuments of Scotland (RCAHMS), Edinbu
7/3/2002
© Crown Copyright: HES

SC 1381788
Interior. Detail of first floor bedroom fireplace
Records of the Royal Commission on the Ancient and Historical Monuments of Scotland (RCAHMS), Edinbu
7/3/2002
© Crown Copyright: HES

SC 1630607
View from north, showing front elevation.
List C Survey
c. 1975
© Crown Copyright: HES (List C Survey)

SC 2493028
Interior. View of family kitchen in original West House parlour from North East showing early Habitat kitchen units
Records of the Royal Commission on the Ancient and Historical Monuments of Scotland (RCAHMS), Edinbu
7/3/2002
© Crown Copyright: HES

SC 2493040
Interior. View of East attic
Records of the Royal Commission on the Ancient and Historical Monuments of Scotland (RCAHMS), Edinbu
7/3/2002
© Crown Copyright: HES

SC 2493043
Interior. Detail of plaster panel with stylised flower
Records of the Royal Commission on the Ancient and Historical Monuments of Scotland (RCAHMS), Edinbu
7/3/2002
© Crown Copyright: HES

SC 1381776
Interior. View of restaurant kitchen in West House service wing
Records of the Royal Commission on the Ancient and Historical Monuments of Scotland (RCAHMS), Edinbu
7/3/2002
© Crown Copyright: HES

SC 1381789
Interior. Detail of ground floor door frame
Records of the Royal Commission on the Ancient and Historical Monuments of Scotland (RCAHMS), Edinbu
7/3/2002
© Crown Copyright: HES

SC 1381790
Interior. Detail of dining room door frame
Records of the Royal Commission on the Ancient and Historical Monuments of Scotland (RCAHMS), Edinbu
7/3/2002
© Crown Copyright: HES

SC 1381791
Interior. Detail of balustrade of West staircase
Records of the Royal Commission on the Ancient and Historical Monuments of Scotland (RCAHMS), Edinbu
7/3/2002
© Crown Copyright: HES

SC 1630608
View from S showing rear elevation.
List C Survey
c. 1975
© Crown Copyright: HES (List C Survey)

SC 2493019
View from North showing entrance front with central service court
Records of the Royal Commission on the Ancient and Historical Monuments of Scotland (RCAHMS), Edinbu
7/3/2002
© Crown Copyright: HES

SC 2493030
Interior. View of Werst House Sitting Room from South showing Inglenook
Records of the Royal Commission on the Ancient and Historical Monuments of Scotland (RCAHMS), Edinbu
7/3/2002
© Crown Copyright: HES

SC 2493037
Interior. View of West House stair at first floor landing with stair to second floor
Records of the Royal Commission on the Ancient and Historical Monuments of Scotland (RCAHMS), Edinbu
7/3/2002
© Crown Copyright: HES

SC 2493046
Interior. Detail of first floor bedroom fireplace
Records of the Royal Commission on the Ancient and Historical Monuments of Scotland (RCAHMS), Edinbu
7/3/2002
© Crown Copyright: HES

SC 1381770
View of East garden wall with archway for roots
Records of the Royal Commission on the Ancient and Historical Monuments of Scotland (RCAHMS), Edinbu
7/3/2002
© Crown Copyright: HES

SC 1381782
East House porch, detail of plaster decorative panels of a rose and a spade
Records of the Royal Commission on the Ancient and Historical Monuments of Scotland (RCAHMS), Edinbu
7/3/2002
© Crown Copyright: HES

SC 1381783
Interior. Detail of plaster panel with stylised flower
Records of the Royal Commission on the Ancient and Historical Monuments of Scotland (RCAHMS), Edinbu
7/3/2002
© Crown Copyright: HES

SC 2493014
View from South showing garden front
Records of the Royal Commission on the Ancient and Historical Monuments of Scotland (RCAHMS), Edinbu
7/3/2002
© Crown Copyright: HES

SC 2493022
Detail of garden door on South front East end
Records of the Royal Commission on the Ancient and Historical Monuments of Scotland (RCAHMS), Edinbu
7/3/2002
© Crown Copyright: HES

SC 2493032
Interior. View of East House stair hall showing fireplace
Records of the Royal Commission on the Ancient and Historical Monuments of Scotland (RCAHMS), Edinbu
7/3/2002
© Crown Copyright: HES

SC 2493039
Interior. View of second floor Southeast room
Records of the Royal Commission on the Ancient and Historical Monuments of Scotland (RCAHMS), Edinbu
7/3/2002
© Crown Copyright: HES

SC 2493042
Interior. Detail of plaster panel with stylised flower
Records of the Royal Commission on the Ancient and Historical Monuments of Scotland (RCAHMS), Edinbu
7/3/2002
© Crown Copyright: HES

SC 2493045
Interior. Detail of first floor bedroom fireplace
Records of the Royal Commission on the Ancient and Historical Monuments of Scotland (RCAHMS), Edinbu
7/3/2002
© Crown Copyright: HES

SC 1040813
View from South East showing garden front and terrace
Records of the Royal Commission on the Ancient and Historical Monuments of Scotland (RCAHMS), Edinbu
7/3/2002
© Crown Copyright: HES

SC 1381771
Interior. View of Parlour from North
Records of the Royal Commission on the Ancient and Historical Monuments of Scotland (RCAHMS), Edinbu
7/3/2002
© Crown Copyright: HES

SC 1381773
Interior. View of East House staircase
Records of the Royal Commission on the Ancient and Historical Monuments of Scotland (RCAHMS), Edinbu
7/3/2002
© Crown Copyright: HES

SC 1381777
Interior. View of original kitchen in East House service wing
Records of the Royal Commission on the Ancient and Historical Monuments of Scotland (RCAHMS), Edinbu
7/3/2002
© Crown Copyright: HES

SC 1381784
Interior. Detail of plaster panel with stylised flower
Records of the Royal Commission on the Ancient and Historical Monuments of Scotland (RCAHMS), Edinbu
7/3/2002
© Crown Copyright: HES

SC 1381786
Interior. Detail of first floor bedroom fireplace
Records of the Royal Commission on the Ancient and Historical Monuments of Scotland (RCAHMS), Edinbu
7/3/2002
© Crown Copyright: HES

SC 2493010
Interior. Living room.
Records relating to The Hatherley, Falkirk, Scotland
c. 1912
© Courtesy of HES (Records relating to The Hatherley, Falkirk, Scotland)

SC 2493015
View from South showing garden front
Records of the Royal Commission on the Ancient and Historical Monuments of Scotland (RCAHMS), Edinbu
7/3/2002
© Crown Copyright: HES

SC 2493016
View from South East showing garden front and terrace
Records of the Royal Commission on the Ancient and Historical Monuments of Scotland (RCAHMS), Edinbu
7/3/2002
© Crown Copyright: HES

SC 2493023
View of East garden wall with archway for roots
Records of the Royal Commission on the Ancient and Historical Monuments of Scotland (RCAHMS), Edinbu
7/3/2002
© Crown Copyright: HES

SC 2493026
Interior. View of Parlour from North
Records of the Royal Commission on the Ancient and Historical Monuments of Scotland (RCAHMS), Edinbu
7/3/2002
© Crown Copyright: HES

SC 2493027
Interior. View of Dining Room from West showing timber panelling
Records of the Royal Commission on the Ancient and Historical Monuments of Scotland (RCAHMS), Edinbu
7/3/2002
© Crown Copyright: HES

SC 1040816
Interior. View of Dining Room from West showing timber panelling
Records of the Royal Commission on the Ancient and Historical Monuments of Scotland (RCAHMS), Edinbu
7/3/2002
© Crown Copyright: HES

SC 1381769
Detail of garden door on South front East end
Records of the Royal Commission on the Ancient and Historical Monuments of Scotland (RCAHMS), Edinbu
7/3/2002
© Crown Copyright: HES

SC 1381779
Interior. View of first floor bedroom in Eastt House above the parlour
Records of the Royal Commission on the Ancient and Historical Monuments of Scotland (RCAHMS), Edinbu
7/3/2002
© Crown Copyright: HES

SC 1381787
Interior. Detail of first floor bedroom fireplace
Records of the Royal Commission on the Ancient and Historical Monuments of Scotland (RCAHMS), Edinbu
7/3/2002
© Crown Copyright: HES

SC 1381792
Interior. Detail of West House drawing room door handle and finger plate
Records of the Royal Commission on the Ancient and Historical Monuments of Scotland (RCAHMS), Edinbu
7/3/2002
© Crown Copyright: HES

SC 2432080
Falkirk, Arnothill Lane, The Hatherley, NS87NE 20, Ordnance Survey index card, Recto
Records of the Ordnance Survey, Southampton, Hampshire, England
c. 1958
© Crown Copyright: HES (Ordnance Survey Archaeology Division)


SC 2493021
View of entrance porch to East House
Records of the Royal Commission on the Ancient and Historical Monuments of Scotland (RCAHMS), Edinbu
7/3/2002
© Crown Copyright: HES

SC 2493036
Interior. View of original kitchen in East House service wing
Records of the Royal Commission on the Ancient and Historical Monuments of Scotland (RCAHMS), Edinbu
7/3/2002
© Crown Copyright: HES

SC 2493051
Interior. Detail of West House drawing room door handle and finger plate
Records of the Royal Commission on the Ancient and Historical Monuments of Scotland (RCAHMS), Edinbu
7/3/2002
© Crown Copyright: HES





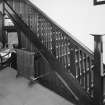
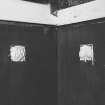





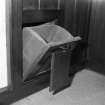

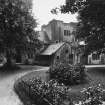
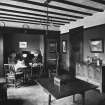
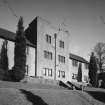



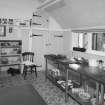
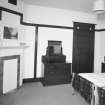
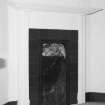
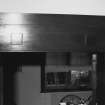



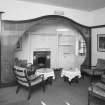
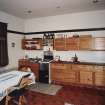
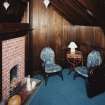
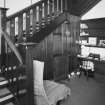
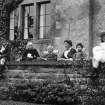







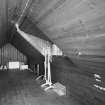
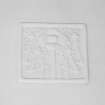

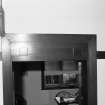


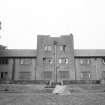
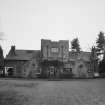
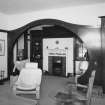

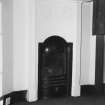



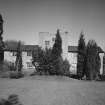
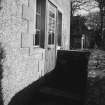
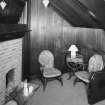
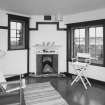
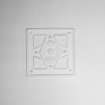







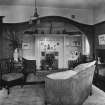
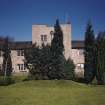
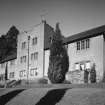
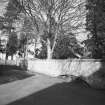

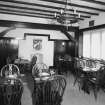





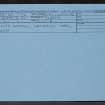
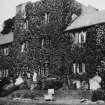
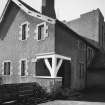

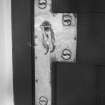
- Council Falkirk
- Parish Falkirk
- Former Region Central
- Former District Falkirk
- Former County Stirlingshire
NS87NE 20 88027 79944
ARCHITECT: Thomas Copland and William Gibson, 1904.
Designed as an Arts and Crafts/ Art Nouveau-style mansionhouse.







