Durisdeer Parish Church
Church (17th Century), Covenanters Grave (17th Century), War Memorial(S) (20th Century)
Site Name Durisdeer Parish Church
Classification Church (17th Century), Covenanters Grave (17th Century), War Memorial(S) (20th Century)
Alternative Name(s) Durisdeer Parish School; Durisdeer, Martyr's Grave, Lower Dalveen Farm; War Memorial To Hendry Bros And Mcjannet Bros, Rolls Of Honour
Canmore ID 46336
Site Number NS80SE 12
NGR NS 89407 03770
Datum OSGB36 - NGR
Permalink http://canmore.org.uk/site/46336











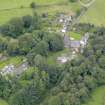


























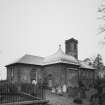







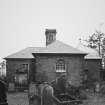

















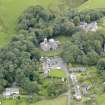















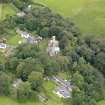
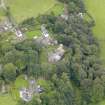












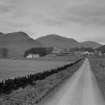






First 100 images shown. See the Collections panel (below) for a link to all digital images.
- Council Dumfries And Galloway
- Parish Durisdeer
- Former Region Dumfries And Galloway
- Former District Nithsdale
- Former County Dumfries-shire
NS80SE 12.00 89407 03770
NS80SE 12.01 NS 89399 03776 Monument; Mausoleum; Vault
NS80SE 12.02 NS 8942 0376 Burial-Ground
(NS 8940 0376) Church (NAT)
OS 6" map (1957)
It is not known when the original Durisdeer parish church, which Ramage suggests was dedicated to St Cuthbert, was built. The present church was built in 1699, repaired in 1776 (Name Book 1857), and renovated in the mid-19th century.
A tombstone on the S side of the church marks the grave of Daniel McMichel, a Covenanter, shot at Dalveen in 1685.
A 10th century cross-fragment, found in the wall of the old church, is now in Dumfries Museum.
RCAHMS 1920, visited 1912; G Hay 1957; C T Ramage 1876; H Scott 1917; W G Collingwood 1926; A E Truckell 1966
Field Visit (4 January 1978)
Durisdeer parish church is as described and still in use. The tombstone of Daniel McMichel, known as the Martyr's Grave stands alongside the south wall of the church at NS 8939 0375. No further information could be obtained regarding either the original building or the dedication to St Cuthbert.(Rev J W Scott, Durisdeer)
The 10th century cross-fragment is still in Dumfries Museum. Martyr's Grave surveyed at 1/2500.
Visited by OS (BS) 4 January 1978.
Publication Account (1986)
Somewhat unexpected in its moorland village setting, this building is of a size and quality above that of the average Scottish rural parish kirk. It owes this superiority to the patronage of the Queensberry family of Drumlanrig (No 25), and its most distinguished feature is the family's burial-aisle on the north side of the church. Ashlar-built and ogival-roofed, this Baroque creation is marble-floored inside and conains a white marble baldaachino (canopy) placed over the entrace to the burial-vault of the 1st Duke of Queensberry, builder of Drumlanrig. This was designed by James Smith, architect, whilst the mural monument in the north wall to the 2nd 'Union' Duke and his wife was carved in 1713 by the Anglo-Dutch sculptor above the south door, is of a cruciform plan with former school building at the west end. The tall timber spire of its central tower was removed in the late 19th century.
The churchyard monuments include a table-tomb to Daniel McMichael, a Covenanter killed in 1685, and a headstone, also of 1685, which commemorates four children of William Lukup, Master of Works at Drumlanrig. The stone bears the relief-carved effigy of a mason holding a mell and a chisel.
Information from ‘Exploring Scotland’s Heritage: Dumfries and Galloway’, (1986).
Stranding (2009 - 2011)
A record of Church Furnishings was compiled by the National Association of Decorative and Fine Arts Societies (NADFAS) for Durisdeer Parish Church c2009-11.
Note
See also NS80SE 12 01 for Queensberry Mausoleum and Douglas Burial Vault
NS80SE 12 02 for Durisdeer Parish Church, churchyard
NMRS REFERENCE:
Architects:
James Smith - baldacchino, 1707-08
John Fair - rebuilding, 1716-17
Jan Van de Nost - Queensberry Monument, c.1710-20
External Reference
EXTERNAL REFERENCE:
Drumlarig House - model of the Queensberry Monument
Drawing in the Bodleian Library, Oxford, Gough Maps, (see 7 Physick).









































































































