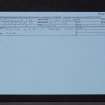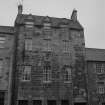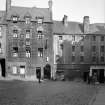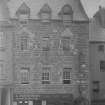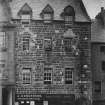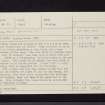Pricing Change
New pricing for orders of material from this site will come into place shortly. Charges for supply of digital images, digitisation on demand, prints and licensing will be altered.
Stirling, 14, 18 Bow Street,
Town House (16th Century)
Site Name Stirling, 14, 18 Bow Street,
Classification Town House (16th Century)
Alternative Name(s) Erskine Of Gogar's House; Darnley House
Canmore ID 46204
Site Number NS79SE 28
NGR NS 79385 93684
Datum OSGB36 - NGR
Permalink http://canmore.org.uk/site/46204
- Council Stirling
- Parish Stirling
- Former Region Central
- Former District Stirling
- Former County Stirlingshire
NS79SE 28 79385 93684
(NS 7938 9368) Darnley House (NR)
OS 25" map (1966)
Darnley House was visited by the RCAHMS in 1954, before its restoration in 1957-8. They described it as an L-shaped building comprising a main block and a wing which extends to the rear. The main block (3 storeys high) and the wing (4 storeys) have been much altered from time to time. There is a rectangular staircase-tower in the re-entrant angle. The facade is of ashlar; the remainder of the structure is of random rubble. A late 16th or early 17th century date is suggested for the building.
A 19th century panel set into the facade states that the house was the nursery of James VI and his son Henry, but this tradition, like that which associated the building with Lord Darnley, does not seem to be supported by any evidence. More probably the house should be associated with the Erskines of Gogar.
RCAHMS 1963, visited 1954
As described.
Visited by OS (JP) 6 December 1973
Photographic Survey (27 December 1955)
Photographic survey of buildings in Stirling by the Ministry of Works in 1955.
Publication Account (1978)
The so called Darnley House in the north end of Bow Street was the townhouse of. the Erskines of Cogar who were Hereditary Keepers of Stirling Castle. Built in the late sixteenth or early seventeenth century, the house has a main frontage of ashlar masonry.
Information from Scottish Burgh Survey, ‘Historic Stirling: The Archaeological Implications of Development’, (1978).












