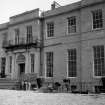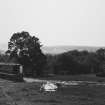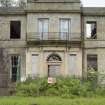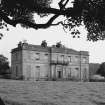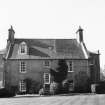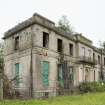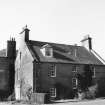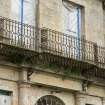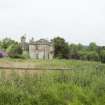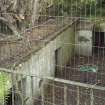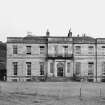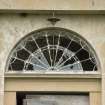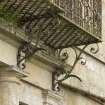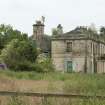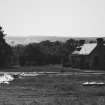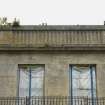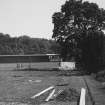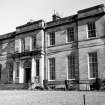Following the launch of trove.scot in February 2025 we are now planning the retiral of some of our webservices. Canmore will be switched off on 24th June 2025. Information about the closure can be found on the HES website: Retiral of HES web services | Historic Environment Scotland
Gartur House
Country House (19th Century), Lairds House (17th Century)
Site Name Gartur House
Classification Country House (19th Century), Lairds House (17th Century)
Canmore ID 46179
Site Number NS79SE 159
NGR NS 76418 92131
Datum OSGB36 - NGR
Permalink http://canmore.org.uk/site/46179
- Council Stirling
- Parish St Ninians
- Former Region Central
- Former District Stirling
- Former County Stirlingshire
NS79SE 159.00 76418 92131 Gartur House
NS79SE 159.01 76476 92184 Stables
NS79SE 159.02 76515 92191 Cottage
Photographic Survey (16 June 2017)
Gartur House and associated stable block and cottages have been photographed as a general record upgrade. Due to the condition of the buildings the survey was restricted to the exterior. The rear of Gartur House is obscured by vegetation and was not photographed.
The estate is currently (June 2017) under marketing for sale.
Visited by HES Survey & Recording (ZB & IF) 16 June 2017.
Standing Building Recording (1 March 2019)
AOC Archaeology Group was commissioned by Juniper Projects Ltd to undertake an historic building survey of the former Gartur House and Gartur Stables near Cambusbarron to the south-west of Stirling. The works were undertaken in advance of development as a condition of the planning consent and listed building consent on the renovation of the former 19th century building by the conservation officer of Stirling Council. Gartur House started out as an 18th century Laird's House located to the west of Cambusbarron and to the south-west of the city of Stirling. It originally consisted of a three-bay two-storey house with attic in an area of isolated land accessed from a track to the north-west. Major renovations to the house and lands were then undertaken in the early 19th century, when a large new Classical-style addition was added to the north-west of the Laird's House. The original main entrance, to the south-east, was converted to a window and the 19th century building had a new main entrance, complete with decorative iron balcony over the first floor windows. It also incorporated a lower ground floor with storage chambers and a wine cellar, to accommodate a large kitchen wing. At the same time, a stables complex was built to the north-east of the house which included a large frontage to the south-west (as it formed the main view from the house) with stable blocks to either side of a large arched pend entrance leading into a courtyard. Cart sheds and additional stable blocks were then located within the courtyard, although the south-east wing of the block gradually disappeared throughout the 20th century; it has more recently (on the 1990s) been replaced by a brick stable block. It is thought that the house was largely rented out in the 19th and 20th centuries by the Murray family, who owned the house, to tenants.
Information from AOC Archaeology Group (J Humble; D Sproat) 2019
OASIS ID: aocarcha1-344878

























