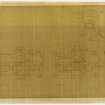 |
On-line Digital Images |
DP 024553 |
Records of Ian Gordon Lindsay and Partners, architects, Edinburgh, Scotland |
First and second floor plan, site plan. |
3/1977 |
Item Level |
|
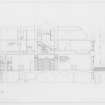 |
On-line Digital Images |
DP 024554 |
Records of Ian Gordon Lindsay and Partners, architects, Edinburgh, Scotland |
Alterations to Cambusnethan Priory to form hotel, Section B-B. |
27/1/1976 |
Item Level |
|
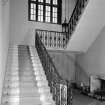 |
On-line Digital Images |
SC 1101855 |
Records of the Scottish National Buildings Record, Edinburgh, Scotland |
Interior view of Cambusnethan Priory showing staircase. |
6/1964 |
Item Level |
|
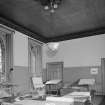 |
On-line Digital Images |
SC 1101856 |
Records of the Scottish National Buildings Record, Edinburgh, Scotland |
Interior view of Cambusnethan Priory showing dining room. |
6/1964 |
Item Level |
|
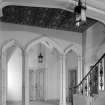 |
On-line Digital Images |
SC 1101857 |
Records of the Scottish National Buildings Record, Edinburgh, Scotland |
Interior view of Cambusnethan Priory showing main hall. |
6/1964 |
Item Level |
|
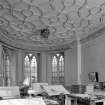 |
On-line Digital Images |
SC 1101858 |
Records of the Scottish National Buildings Record, Edinburgh, Scotland |
Interior view of Cambusnethan Priory showing drawing room. |
6/1964 |
Item Level |
|
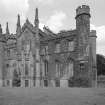 |
On-line Digital Images |
SC 1101859 |
Records of the Scottish National Buildings Record, Edinburgh, Scotland |
View of Cambusnethan Priory from SE. |
6/1964 |
Item Level |
|
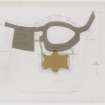 |
On-line Digital Images |
DP 045224 |
Records of Ian Gordon Lindsay and Partners, architects, Edinburgh, Scotland |
Landscape, Car Parking and Drainage. |
26/4/1976 |
Item Level |
|
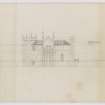 |
On-line Digital Images |
DP 045225 |
Records of Ian Gordon Lindsay and Partners, architects, Edinburgh, Scotland |
South Elevation. |
1/1976 |
Item Level |
|
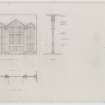 |
On-line Digital Images |
DP 045226 |
Records of Ian Gordon Lindsay and Partners, architects, Edinburgh, Scotland |
Entrance Screen, Banquetting Hall. |
5/1976 |
Item Level |
|
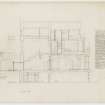 |
On-line Digital Images |
DP 045227 |
Records of Ian Gordon Lindsay and Partners, architects, Edinburgh, Scotland |
Section A-A. |
27/1/1976 |
Item Level |
|
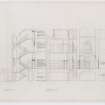 |
On-line Digital Images |
DP 045228 |
Records of Ian Gordon Lindsay and Partners, architects, Edinburgh, Scotland |
Sections C-C and D-D. |
13/2/1976 |
Item Level |
|
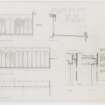 |
On-line Digital Images |
DP 045229 |
Records of Ian Gordon Lindsay and Partners, architects, Edinburgh, Scotland |
Terrace Details (Gothic Fascia). |
4/1976 |
Item Level |
|
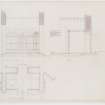 |
On-line Digital Images |
DP 045230 |
Records of Ian Gordon Lindsay and Partners, architects, Edinburgh, Scotland |
Loggia Details. |
4/1976 |
Item Level |
|
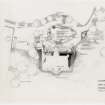 |
On-line Digital Images |
DP 045231 |
Records of Ian Gordon Lindsay and Partners, architects, Edinburgh, Scotland |
Proposed landscape layout. |
4/1976 |
Item Level |
|
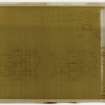 |
On-line Digital Images |
DP 045232 |
Records of Ian Gordon Lindsay and Partners, architects, Edinburgh, Scotland |
Amendment of Warrant. First Floor, Second Floor and Location Plan. |
3/1977 |
Item Level |
|
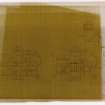 |
On-line Digital Images |
DP 045233 |
Records of Ian Gordon Lindsay and Partners, architects, Edinburgh, Scotland |
Amendment of Warrant. First Floor, Second Floor and Location Plan. |
3/1977 |
Item Level |
|
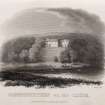 |
On-line Digital Images |
DP 094026 |
|
Engraving of Cambusnethan House above the Clyde.
Titled 'Cambusnethan on the Clyde. W. Wilson del. R Rhodes sculp. London, published by Longman, Hurst and Rees, 1 May 1815.' |
1815 |
Item Level |
|
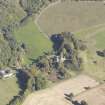 |
On-line Digital Images |
DP 144538 |
RCAHMS Aerial Photography Digital |
Oblique aerial view of Cambusnethan House, taken from the SSW. |
16/10/2012 |
Item Level |
|
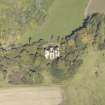 |
On-line Digital Images |
DP 144539 |
RCAHMS Aerial Photography Digital |
Oblique aerial view of Cambusnethan House, taken from the S. |
16/10/2012 |
Item Level |
|
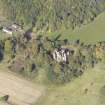 |
On-line Digital Images |
DP 144540 |
RCAHMS Aerial Photography Digital |
Oblique aerial view of Cambusnethan House, taken from the SE. |
16/10/2012 |
Item Level |
|
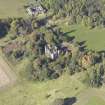 |
On-line Digital Images |
DP 144541 |
RCAHMS Aerial Photography Digital |
Oblique aerial view of Cambusnethan House, taken from the E. |
16/10/2012 |
Item Level |
|
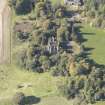 |
On-line Digital Images |
DP 144542 |
RCAHMS Aerial Photography Digital |
Oblique aerial view of Cambusnethan House, taken from the ENE. |
16/10/2012 |
Item Level |
|
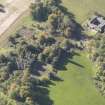 |
On-line Digital Images |
DP 144543 |
RCAHMS Aerial Photography Digital |
Oblique aerial view of Cambusnethan House, taken from the NE. |
16/10/2012 |
Item Level |
|