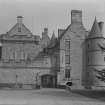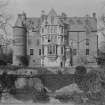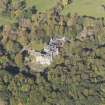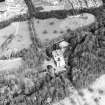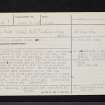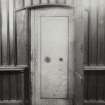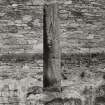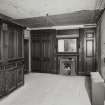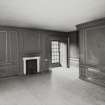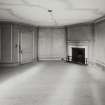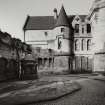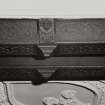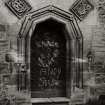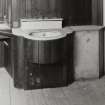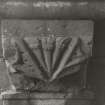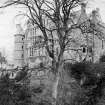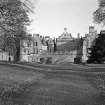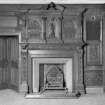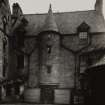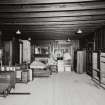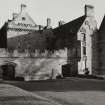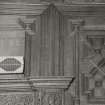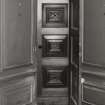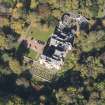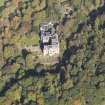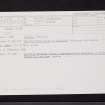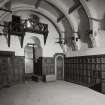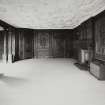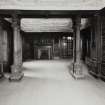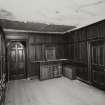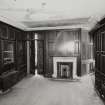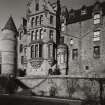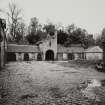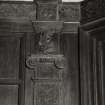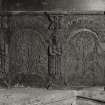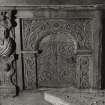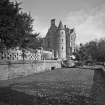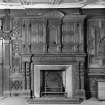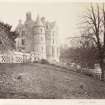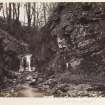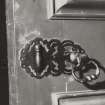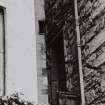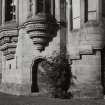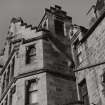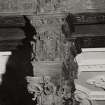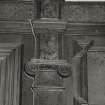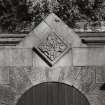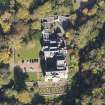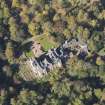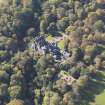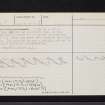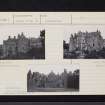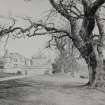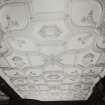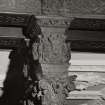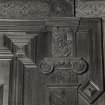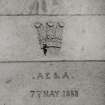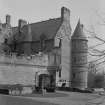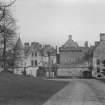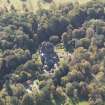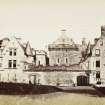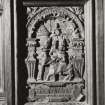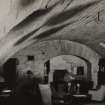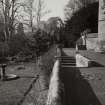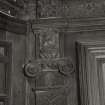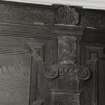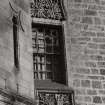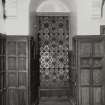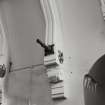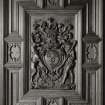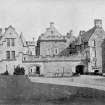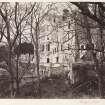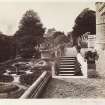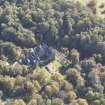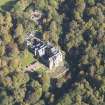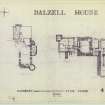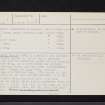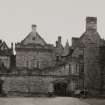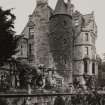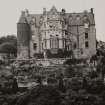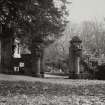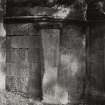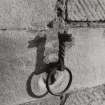Pricing Change
New pricing for orders of material from this site will come into place shortly. Charges for supply of digital images, digitisation on demand, prints and licensing will be altered.
Dalzell House
Country House (16th Century), Flats (20th Century), Hospital (First World War)
Site Name Dalzell House
Classification Country House (16th Century), Flats (20th Century), Hospital (First World War)
Alternative Name(s) Dalzell Castle; Dalziel House; Dalzell Auxiliary Hospital; Dalzeill Auxiliary Hospital
Canmore ID 45695
Site Number NS75SE 1
NGR NS 76014 54996
Datum OSGB36 - NGR
Permalink http://canmore.org.uk/site/45695
First 100 images shown. See the Collections panel (below) for a link to all digital images.
- Council North Lanarkshire
- Parish Dalziel
- Former Region Strathclyde
- Former District Motherwell
- Former County Lanarkshire
NS75SE 1.00 7602 5496
NS75SE 1.01 NS 76004 54984 Well: Holy
NS75SE 1.02 NS 76009 54948 and NS 75992 54950 Sundials
NS75NE 181 NS 76008 55025 Stables, West Range
NS75NE 182 NS 76029 55036 Stables, NE Range
(NS 7602 5496) Dalzell House (NAT)
OS 25" map (1940)
The buildings of Dalzell House form a courtyard. In the centre of the east side is the keep, the earliest portion of the building, and probably of early 16th century date. The buildings immediately on the north and south are of 17th century date; while those on the north side of the courtyard were constructed about 1857. The original castle was naturally well defended on the east and south sides, and there were indications of a moat along the west side. The keep is massive, measuring 39ft x 32ft, and is 48ft in height. Immediately inside the doorway was a portcullis.
D MacGibbon and T Ross 1889
The following particulars are contained in a document possessed by Dalzell Estate Factor (J Kelly).
Old kitchen under drawing room (about 1350). Tower (about 1450).
Servants' hall (about 1550). South Wing (about 1650).
North Wing (about 1865).
Dalzell House: Keep (in centre) and kitchen vault would appear to be of 15th century work, and are the earliest parts of the mansion. The south wing, as stated above is typical 17th century work, but has been considerably restored. There are many 19th century additions and restorations. The whole of the north wing is of this latter period. A stone in the south wing confirms that this was restored in 1869, after having suffered from an outbreak of fire. The wall on the west of the courtyard appears old, but it, too, has been restored. There is a ditch immediately in front of courtyard wall on the west; but this appears to be purely ornamental, although the keep may have been fronted by a moat or ditch. The mansion is now a school, and is in an excellent state of preservation.
Visited by OS (JLD) 28 August 1953
Dalzell House was converted into private flats in 1987.
Information from RCAHMS (HMLB), October 2001.
NMRS REFERENCE
Architect: Robert W Billings 1857 (additions)
NMRS Printroom
Photographs of Lanarkshire scenery by J M'Ghie, Hamilton, published by W Ritchie, Edinburgh. Inscribed 1867.
Acc no 1990/34
p 8 Courtyard entrance front.
EXTERNAL REFERENCE
National Library Country Life, February 9th, 1901 - article by C Home
Photographic Record (1865 - 1867)
Photograph album with photos compiled and photographed by J McGhie, Hamilton.
Project (March 2013 - September 2013)
A project to characterise the quantity and quality of the Scottish resource of known surviving remains of the First World War. Carried out in partnership between Historic Scotland and RCAHMS.










































































































