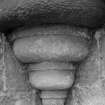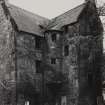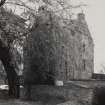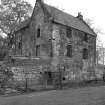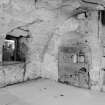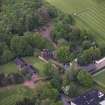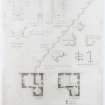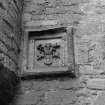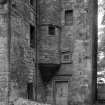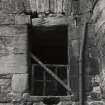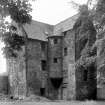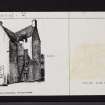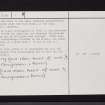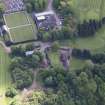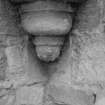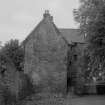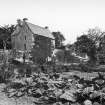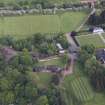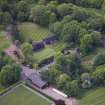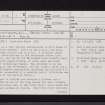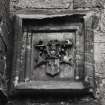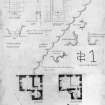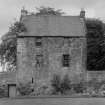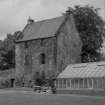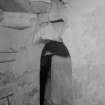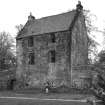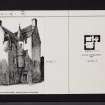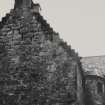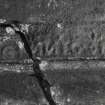Motherwell, Jerviston House
Lairds House (16th Century)
Site Name Motherwell, Jerviston House
Classification Lairds House (16th Century)
Alternative Name(s) Old Jerviston House
Canmore ID 45637
Site Number NS75NE 1
NGR NS 7578 5822
Datum OSGB36 - NGR
Permalink http://canmore.org.uk/site/45637
- Council North Lanarkshire
- Parish Bothwell (Motherwell)
- Former Region Strathclyde
- Former District Motherwell
- Former County Lanarkshire
NS75NE 1 7578 5822.
(NS 7578 5822) Jerviston House (NR)
OS 1:10000 map (1981)
For New Jerviston House, See NS75NE 75.
Jerviston is a very typical medium-sized laird's house of the late 16th century. Built on the L-plan, the walls rise to three storeys and an attic. A circular stair-turret is corbelled out in the re-entrant above first floor level, and the NW and SE corners have formerly been provided with angle-turrets, of which only the lower courses of corbelling remain. The entrance is in the stair-wing in the re-entrant, and the lintel, which has a partly obliterated inscription including the intials R B and E H, is surmounted by a heraldic panel. (Jerviston was a property of the Baillie family).
The basement is vaulted and contains a kitchen and a cellar. The bottom of the wing houses the main turnpike stair which rises only to the first floor, above which the turret stair serves all floors. The first floor contains the hall, and above is the usual sleeping accommodation. The two floors above the main stair, in the wing, contain small chambers. Tranter, in 1965, notes it as unoccupied and in a bad state of repair, "but arrangements are on foot for its rehabilitation".
D MacGibbon and T Ross 1889; N Tranter 1965
When seen by field investigator in 1953, it was described as "still roofed and complete, but becoming dilapidated and sinking due to collapsed mine workings. There have been some outbuildings attached to the E wall, but these were probably of a later date." It was in use as a garden store.
Visited by OS (JLD) 29 September 1953
Photographic Survey (July 1963)
Photographic survey by the Scottish National Buildings Record/Ministry of Works in July 1963.


































