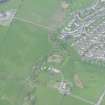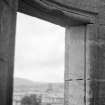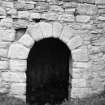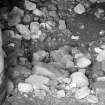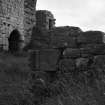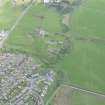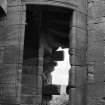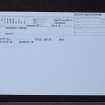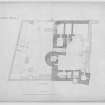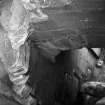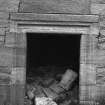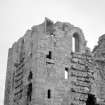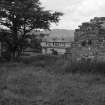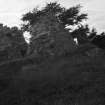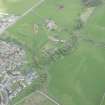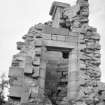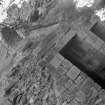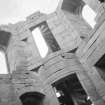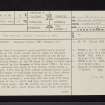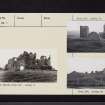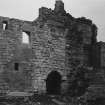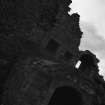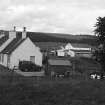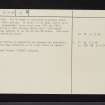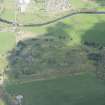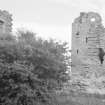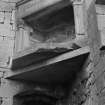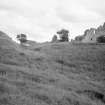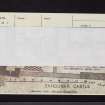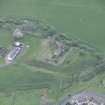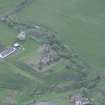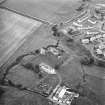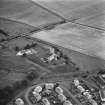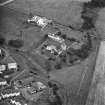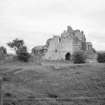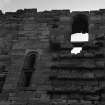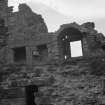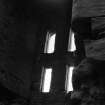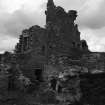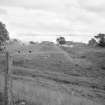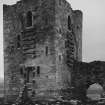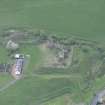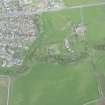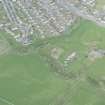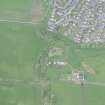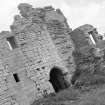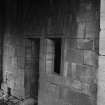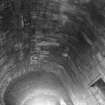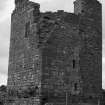Sanquhar Castle
Castle (Medieval)
Site Name Sanquhar Castle
Classification Castle (Medieval)
Alternative Name(s) Crichton Peel
Canmore ID 45434
Site Number NS70NE 3
NGR NS 7850 0923
Datum OSGB36 - NGR
Permalink http://canmore.org.uk/site/45434
- Council Dumfries And Galloway
- Parish Sanquhar
- Former Region Dumfries And Galloway
- Former District Nithsdale
- Former County Dumfries-shire
NS70NE 3 7850 0923.
(NS 7850 0923) Sanquhar Castle (NR) (Remains of)
OS 6" map (1958)
Sanquhar Castle occupies a good position with natural defences on all sides except the E, where it has been isolated by a ditch, almost obliterated on the SE but measuring some 40ft wide and 15ft deep, with a prominent counterscarp mound, on the NE where it seems to have been re-excavated by the Marquis of Bute about 1894. He also partly restored the ruins of the castle, which forms a rectangle, 120ft E-W by 65ft within curtain walls, which have had ranges of buildings attached on all four sides. These are now extremely dilapidated.
Five building periods are traceable, starting with the late 14th century tower in the S, which has been restored and stands four storeys high. The NE curtain wall was built about 1400; the NW wall, tower house and drum tower were built about 1450. The W range of courtyard buildings dates to the 16th century. In front of the main castle is a large, trapezoidal outer court some 77ft by 118ft, enclosed by a 17th century rubble wall, with minor buildings against it on the NW and NE sides.
W D Simpson 1939; RCAHMS 1920, visited 1919; R C Reid 1930; J Brown 1891; T Wilson 1930
Sanquhar Castle is generally as planned and described. The surviving stonework is in a bad state of repair.
Revised at 1:2500.
Visited by OS (JLD) 24 June 1954 and (BS) 5 April 1978.
NMRS REFERENCE:
R.W. Schultz. Extracts from Office Contract Journals, Fee books etc. - typescript (R3/P109)
RCAHMS Drawings ref DFD/94 include Robert Weir Schultz's survey of Sanquhar Castle for the 3rd Marquess of Bute dated December 1895
RCAHMS Manuscript ref MS/98 includes notes and sketches part of survey of Sanquhar Castle by Robert Weir Schultz
RCAHMS STG MARCH 2009

























































