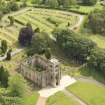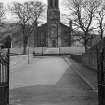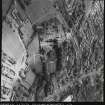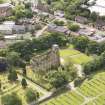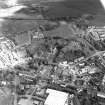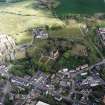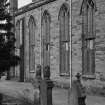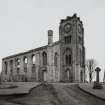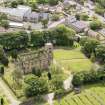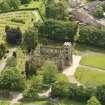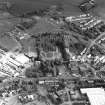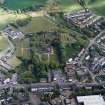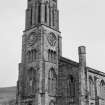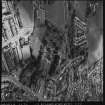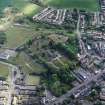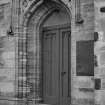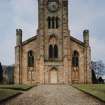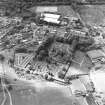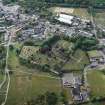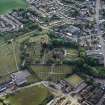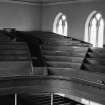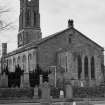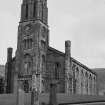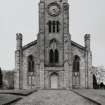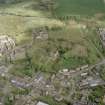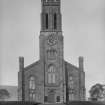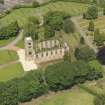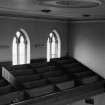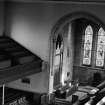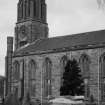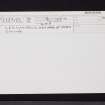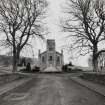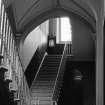Pricing Change
New pricing for orders of material from this site will come into place shortly. Charges for supply of digital images, digitisation on demand, prints and licensing will be altered.
Lennoxtown, Main Street, Campsie High Church
Church (19th Century)
Site Name Lennoxtown, Main Street, Campsie High Church
Classification Church (19th Century)
Canmore ID 45188
Site Number NS67NW 22
NGR NS 62824 78012
Datum OSGB36 - NGR
Permalink http://canmore.org.uk/site/45188
- Council East Dunbartonshire
- Parish Campsie
- Former Region Strathclyde
- Former District Strathkelvin
- Former County Stirlingshire
NMRS REFERENCE
Architect: David Hamilton 1828
EXTERNAL REFERENCE
Register House dated 1826 ref. 16B, 82 - plan, elevations.
Scottish Record Office (SRO)
Chuch Seats. New aisle referred to 1774 GD61/124/1
Measurement of Church [for seat division] ND GD61/124/5
Resolution to build a new church. To be built at Lennoxtown on the east side of Clacha. Architect [David] Hamilton. Appearance is Gothic to seat 1000. Question of date 1825/1826.
1821 GD61/124/8
Repairs to church 1821-1828 GD61/124/9
Objection to plan 'cumbersome & inelegant edifuce'. "Gaudy gothic edifice" from a heritor, Sir A Edmonstone
1824 GD61/124/10
Letter to Moderator of Presbytery of Glasgow from John McFarlan in support of site at Lennoxtown.
1825 GD61/124/12
Report sent to John McFarlane by William McLeod gives Estimate #3690. Quarry - Craighead. Miss Lennox to present a bell. 1826 GD61/124/14
Division of New Church for seating. 1828 GD61/124/30
Measurement of mason work and it total cost amounting to #3,114.15.1(3/4). 1829 GD61/124/41
Sale of the old Church's roof and seating. Report. 1829 GD61/124/43
Resolution to build the new Church at Lennoxtown. The building is to be in the Gothic style. Architect: David Hamilton [1768-1843] 1821 GD61/124/8
Objection to plan for the new Campsie High Church at Lennoxtown. Sir A Edmonstone calls it 'a gaudy Gothic edifice'.
1824 GD/61/124/10
Report from William McLeod. He estimates the cost at #3,690. Craighead Quarry is to be used. Miss Lennox is to present the bell. 1826 GD/61/124/14
A 'new aisle' in Campsie Church. It is referred to in a letter concerning the division of seating.
1774 GD/61/124/1
(Undated) information in NMRS.
Gothic Revival church, dominating Lennoxtown from its hillside outlook. The small chancel is a later addition.







































