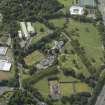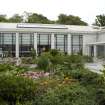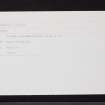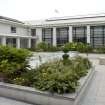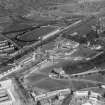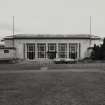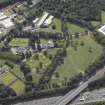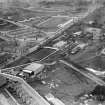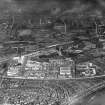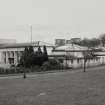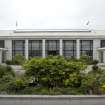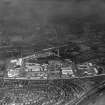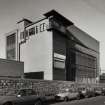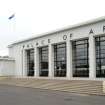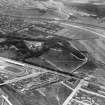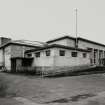Scheduled Maintenance
Please be advised that this website will undergo scheduled maintenance on the following dates: •
Tuesday 12th November from 11:00-15:00 & Thursday 14th November from 11:00-15:00
During these times, some services may be temporarily unavailable. We apologise for any inconvenience this may cause.
Glasgow, 1121 Paisley Road West, Bellahouston Park, The Palace Of Art
Art Gallery (20th Century), Exhibition Pavilion (20th Century)
Site Name Glasgow, 1121 Paisley Road West, Bellahouston Park, The Palace Of Art
Classification Art Gallery (20th Century), Exhibition Pavilion (20th Century)
Alternative Name(s) Glasgow Empire Exhibition, Permanent Building
Canmore ID 44399
Site Number NS56SW 39.01
NGR NS 54957 64019
Datum OSGB36 - NGR
Permalink http://canmore.org.uk/site/44399
- Council Glasgow, City Of
- Parish Govan (City Of Glasgow)
- Former Region Strathclyde
- Former District City Of Glasgow
- Former County Lanarkshire
Palace of Art, 1121 Paisley Road West, 1938, T S Tait and L H Ross
Sole in-situ survivor of Empire Exhibition. Art Deco block of halls, around open landscaped court. Concrete block walls, profiled sheet roof and large rooflights. Some decorative ironwork, including staircase lamp brackets. Converted to community use, 1951, Glasgow Corporation. Refurbished 2002, as a sports training centre of excellence.
Taken from "Greater Glasgow: An Illustrated Architectural Guide", by Sam Small, 2008. Published by the Rutland Press http://www.rias.org.uk
NS56SW 39.01 54957 64019
Palace of Art [NAT]
OS (GIS) MasterMap, November 2009.
ARCHITECT: Thomas S.Tait and Lancelot Hugh Ross, 1938.
(Undated) information in NMRS.
Designed for the Empire Exhibition, as the only permanent building. Built of brick, with walls covered in 2-feet square terrazo slabs. In a stripped classical style, the building consisted of seven galleries round a central sculpture courtyard.
Now in recreational use.
T S Tait 1939; P Kinchin and J Kinchin 1988.






















