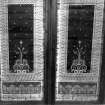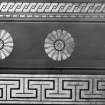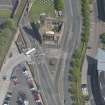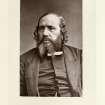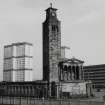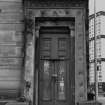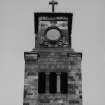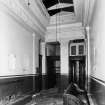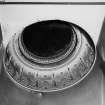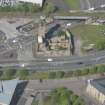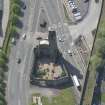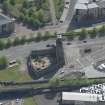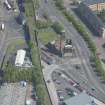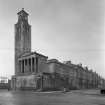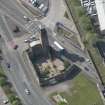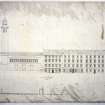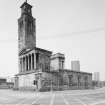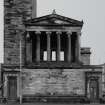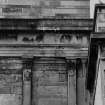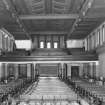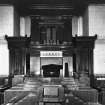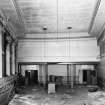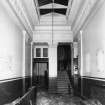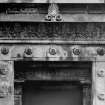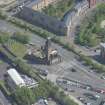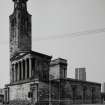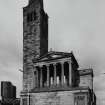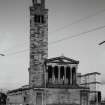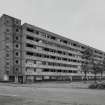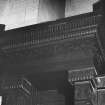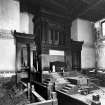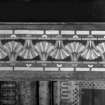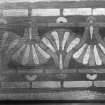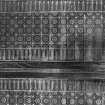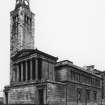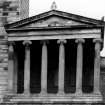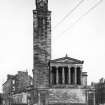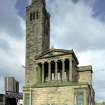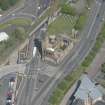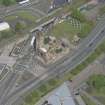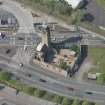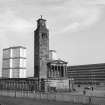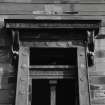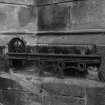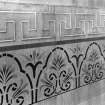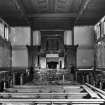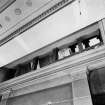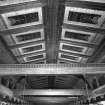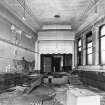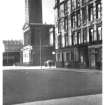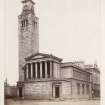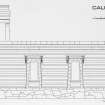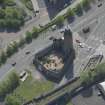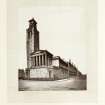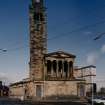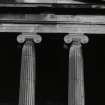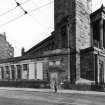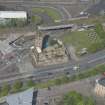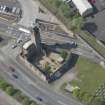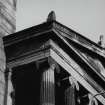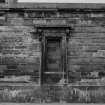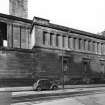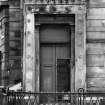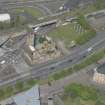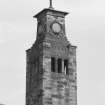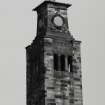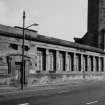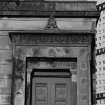Pricing Change
New pricing for orders of material from this site will come into place shortly. Charges for supply of digital images, digitisation on demand, prints and licensing will be altered.
Glasgow, 1 Caledonia Road, Caledonia Road United Presbyterian Church
Church (19th Century)
Site Name Glasgow, 1 Caledonia Road, Caledonia Road United Presbyterian Church
Classification Church (19th Century)
Alternative Name(s) Laurieston Road; Hutchesontown And Caledonia Road Church
Canmore ID 44352
Site Number NS56SE 86
NGR NS 58932 63852
Datum OSGB36 - NGR
Permalink http://canmore.org.uk/site/44352
- Council Glasgow, City Of
- Parish Govan (City Of Glasgow)
- Former Region Strathclyde
- Former District City Of Glasgow
- Former County Lanarkshire
1 Caledonia Road, 1856, Alexander Thomson
Former Caledonia Road UP Church. A mere fragment of Thomson's first large church, burnt out in 1965. A magnificent tower, unadorned apart from the bell openings and clock on top. The Greek 'temple' alongside on the plain base, reminiscent of the Athens Acropolis. A satisfyingly balanced composition with the bulk of the church behind and originally lit by clerestory windows. Thomson became an elder of this congregation, declaring later that Religion had been the soul of Art from the beginning. A classicist, he argued in his lectures and publications that Gothic was a barbarian interloper. Awaiting a settled environment for incorporation into what deserves to be a major public project.
Taken from "Greater Glasgow: An Illustrated Architectural Guide", by Sam Small, 2008. Published by the Rutland Press http://www.rias.org.uk
ARCHITECT: Alexander 'Greek' Thomson 1856-7
Gutted following arson attack, 30 October 1965. Partially demolished.
G Stamp 1999.
Church and hall on gusset site, burnt out 1965. Banded ashlar on polygonal masonry base. South elevation: temple front raised over ground floor banded masonry podium with 2 boldly detailed corniced doorpieces with Greek motifs and antifixae. Original wooden doors. Ionic pedimented hexastyle portico above. East elevation: banded masonry and 3 blank corniced windows with discs. Low door at north end. Only 1-bay of gallery level remains. West elevation: 1-storey hall with 9 pilastered windows, now blank and 2 doors in architraves and frieze under small paired windows. The doors are concrete replicas of wooden doors. Tall square tower of banded masonry with 3 narrow openings near the top, a lantern and cross. Small section of cast iron railings at base. Rear wall modern. Interior gutted. (Historic Scotland)
The church, Alexander Thomson's first, was erected together with two adjoing tenements in Cathcart Road and Hospital Street as an architectural grouping, with coursing of stonework and window detailing for example, being carried across all three buildings. The ruin of the church being one of the few remaining early features of 19th century Gorbals to remain (Glasgow City Council)
Construction (1855 - 1857)
Photographic Survey (December 1964)
Photographic survey by the Scottish National Buildings Record/Ministry of Work in December 1964.












































































