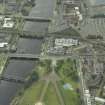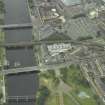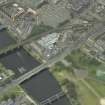Glasgow, 212 Saltmarket, Justiciary Building
Court House (19th Century)
Site Name Glasgow, 212 Saltmarket, Justiciary Building
Classification Court House (19th Century)
Alternative Name(s) 2 Clyde Street; Justiciary Courts; Old South Prison; Sheriff Court; Law Courts; Justiciary Courthouse; Judiciary Courthouse; Jail's And Courts
Canmore ID 44249
Site Number NS56SE 115
NGR NS 59436 64559
Datum OSGB36 - NGR
Permalink http://canmore.org.uk/site/44249





































































































First 100 images shown. See the Collections panel (below) for a link to all digital images.
- Council Glasgow, City Of
- Parish Glasgow (City Of Glasgow)
- Former Region Strathclyde
- Former District City Of Glasgow
- Former County Lanarkshire
ARCHITECT:
William Stark Built 1809-14
REFERENCE:
Scottish National Portrait Gallery
"Glasgow and Lanarkshire Illustrated" 1910 p22 - article and photograph
Swan's "Views of Glasgow" - one engraving
REFERENCE:
Sources: Strathclyde Regional Archives, Town Clerk's Department
D-TC 13/440
A-X
Justiciary Courthouse and Gaol at Glasgow Green
A-D
Glasgow Public Buildings Design No 1
A Title sheet
B Block plan of ground floor on Saltmarket Street with key
C Second floor with key
D Elevation of principal front
Architect: Robert Reid 1 3/4":10' 30" x 51" 1809
E-I
Glasgow Public Buildings Design No 2
E Title sheet
F Ground floor with key
G Second floor with key and elevations of Gaol
H Elevation of the principal front
I As above - variation
Architect: Robert Reid 1 3/4":10' 30" x 51" 1809
J
Design Third
Plans and elevations with alternative central bell tower
Architect: David Hamilton 1":28' 25" x 16" 1809
K-O
The Basilica or Courts of Justice and other Public Offices intended to be erected at Glasgow...etc
Design in pen and wash, different from above.
K Elevation
L Ground floor
M Entrance floor
N Second floor, for design
O As above, second design
Architect: David Hmailton 1":12' 17" x 31" 1809
P-T
Glasgow Courthouse and Jail
P No 10 Elevation of the inside of the East of principal building and section across the North and South wings and low centre building with sections across Court Hall and Counsel Chamber. Rough draft copy.
Q No 11 Elevation of the inside of the Centre buildings and sections across felons' wards and Cousel Chamber
R No 9 Plan of the roof
S Elevation of chimney
T No 12 Elevation of the inside of the West Wing and sections across the South, North and centre buildings
Architect: William Stark 1":10' 13" x 22" [1814]
U Plan of the building and jail showing rooms and their occupiers eg Lord provost's Room. Evidently building then in use.
No surveyor 1":10' 13" x 22" [1814]
V Elevations onoy showing four storey jail block and two storey wing. Endorsed: "Pland and Sections of a jail" but evidently the justiciary buildings as in same hand as DTC 13/440 U above.
No surveyor 1":10' 15" x 20" [1814]
W Elevations, sections and plan of cell block, chapel, Coucil Chamber etc in same hand as DTC 13/440 U and V
No surveyor 1":8' 18" x 26" [1814]
X West elevation of the jail
No surveyor 1":8' 12" x 32" [1814]
(Undated) information in NMRS.
Publication Account (1996)
This building, now known as the High Courts, was erected to a Greek Revival design by William Stark in 1810-14, and extensively reconstructed by J H Craigie in 1910-13. It was built at the W side of Saltmarket, which at that time was being extended S to the River Clyde, and its main front looked E over the Laigh Green, now known as Glasgow Green. The building included the municipal offices until 1844 when they were moved to Wilson Street. In 1995 major alterations were in progress to accommodate four new court-rooms on an adjacent site to the W.
Stark's E front included a massive central hexastyle Doric portico with sculptured pediment. This was flanked by two-storeyed five-bayed wings terminating in single-bay end blocks having paired pilasters and high blocking-courses. Craigie 's remodelling retained the main structure of the frontage, but stripped it of many of its ornamental features, including much of the distinctive horizontal channelling of the sandstone ashlar, and introduced new window-architraves. The original court-room had a colonnaded apse, and some of the columns from this were re-used in the two court-rooms of 1913.
HISTORY
In 1807 the inadequacies of the jail within the tolbooth led the council to select a site on the Laigh Green for 'a new jail, County Hall, Council Chambers, Clerks ' Chambers and other conveniences' Stark's design was chosen in 1810 after a limited competition with David Hamilton and Robert Reid, and it was agreed to finance the building by the sale of the tolbooth and by revenues from the Broomielaw quay. It was completed in 1814 at a total cost of £34,811 which was met by the Corporation.
The prison-accommodation, which was situated round a courtyard to the W, soon became insufficient. The building was remodelled for use exclusively as law-courts by Clarke and Bell in 1845 after the municipal offices moved to Wilson Street. It was completely reconstructed as the Justiciary Courts by J H Craigie for Clarke and Bell in 1910-13.
Information from ‘Tolbooths and Town-Houses: Civic Architecture in Scotland to 1833’ (1996).









































































































