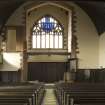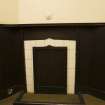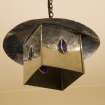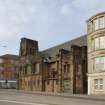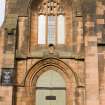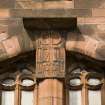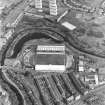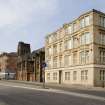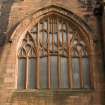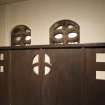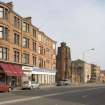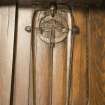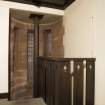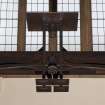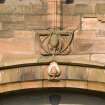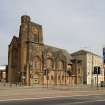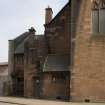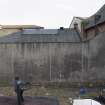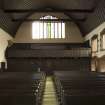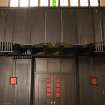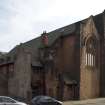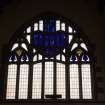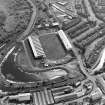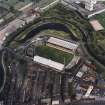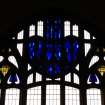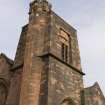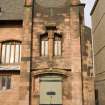Glasgow, 870 Garscube Road, Queen's Cross Church
Church (19th Century), Church Hall (19th Century)
Site Name Glasgow, 870 Garscube Road, Queen's Cross Church
Classification Church (19th Century), Church Hall (19th Century)
Alternative Name(s) Garscube Road Free Church; St Cuthbert's Church; St Matthew's Free Church; Charles Rennie Mackintosh Society;
Canmore ID 44072
Site Number NS56NE 159
NGR NS 57976 67572
Datum OSGB36 - NGR
Permalink http://canmore.org.uk/site/44072
- Council Glasgow, City Of
- Parish Glasgow (City Of Glasgow)
- Former Region Strathclyde
- Former District City Of Glasgow
- Former County Lanarkshire
Queen's Cross Church, 866 Garscube Road, 1896, Charles Rennie Mackintosh
Art Nouveau details on tapering medieval tower contrast with traditional Perpendicular Gothic gables. Rectangular plan with transepts and porch, red sandstone ashlar, slate roof and red ridge tiles. Timber barrel vault tied with steel beams. Some Mackintosh interior furnishings; screen below east gallery, 1939, Thomas Howarth. West window coloured lights, 1960, Gordon Webster. Now Headquarters of the Charles Rennie Mackintosh Society. Open to the public.
Taken from "Greater Glasgow: An Illustrated Architectural Guide", by Sam Small, 2008. Published by the Rutland Press http://www.rias.org.uk
ARCHITECT: John Honeyman & Keppie 1898-9
Charles Rennie Mackintosh
Mackintosh's only complete ecclesiastical building. Construction begun June 1898, opened for public worship 10 September 1899. Tower structure probably inspired by Merriot parish church, Crewkerne, Somerset. Features large exposed roof ties. HQ of Charles Rennie Mackintosh Society from 1977.
C & P Fiell, 1995



































































