School (Period Unassigned)
Site Name Glasgow, Colebrooke Street, Glasgow Academy
Classification School (Period Unassigned)
Alternative Name(s) Hillhead
Canmore ID 44059
Site Number NS56NE 147
NGR NS 57486 67087
Datum OSGB36 - NGR
Permalink http://canmore.org.uk/site/44059
Ordnance Survey licence number AC0000807262. All rights reserved.
Canmore Disclaimer.
© Bluesky International Limited 2025. Public Sector Viewing Terms
- Correction
- Favourite

DP 017425
Oblique aerial view centred on the academy with the road bridge adjacent, taken from the WNW.
RCAHMS Aerial Photography Digital
13/6/2006
© Crown Copyright: HES

SC 1265210
View from NNW
Records of the Royal Commission on the Ancient and Historical Monuments of Scotland (RCAHMS), Edinbu
6/4/2004
© Crown Copyright: HES

SC 1265214
View from E
Records of the Royal Commission on the Ancient and Historical Monuments of Scotland (RCAHMS), Edinbu
6/4/2004
© Crown Copyright: HES

SC 1265227
Interior. Principal floor. Central hall. View from N
Records of the Royal Commission on the Ancient and Historical Monuments of Scotland (RCAHMS), Edinbu
6/4/2004
© Crown Copyright: HES

SC 1265232
Interior. Principal floor. Detail of corinthian column capital
Records of the Royal Commission on the Ancient and Historical Monuments of Scotland (RCAHMS), Edinbu
6/4/2004
© Crown Copyright: HES

SC 1265233
Interior. Principal floor. Detail of square column capital
Records of the Royal Commission on the Ancient and Historical Monuments of Scotland (RCAHMS), Edinbu
6/4/2004
© Crown Copyright: HES

SC 2538030
View from E
Records of the Royal Commission on the Ancient and Historical Monuments of Scotland (RCAHMS), Edinbu
6/4/2004
© Crown Copyright: HES

SC 2538031
E facade. View of columns
Records of the Royal Commission on the Ancient and Historical Monuments of Scotland (RCAHMS), Edinbu
6/4/2004
© Crown Copyright: HES

SC 2538039
E facade. Detail of capitals and medallion
Records of the Royal Commission on the Ancient and Historical Monuments of Scotland (RCAHMS), Edinbu
6/4/2004
© Crown Copyright: HES

SC 2538040
E facade. Detail of capitals and medallion
Records of the Royal Commission on the Ancient and Historical Monuments of Scotland (RCAHMS), Edinbu
6/4/2004
© Crown Copyright: HES

SC 2538041
E facade. Detail of capitals and medallion
Records of the Royal Commission on the Ancient and Historical Monuments of Scotland (RCAHMS), Edinbu
6/4/2004
© Crown Copyright: HES

SC 2538048
Interior. Principal floor. Central hall. View from S
Records of the Royal Commission on the Ancient and Historical Monuments of Scotland (RCAHMS), Edinbu
6/4/2004
© Crown Copyright: HES

SC 2538060
Interior. Principal floor. Entrance lobby. View from W
Records of the Royal Commission on the Ancient and Historical Monuments of Scotland (RCAHMS), Edinbu
6/4/2004
© Crown Copyright: HES

SC 2538066
Interior. Principal floor. Entrance lobby. Detail of bronze to Donald Morrison MA.LLD. Rector of Glasgow Academy 1861-1899
Records of the Royal Commission on the Ancient and Historical Monuments of Scotland (RCAHMS), Edinbu
6/2/2004
© Crown Copyright: HES

SC 2538069
Interior. Principal floor. Classroom B (computer room), view from E
Records of the Royal Commission on the Ancient and Historical Monuments of Scotland (RCAHMS), Edinbu
6/2/2004
© Crown Copyright: HES

DP 032328
Oblique aerial view centred on the bridge with Glasgow Academy adjacent, taken from the SW.
RCAHMS Aerial Photography Digital
29/6/2007
© Crown Copyright: HES

SC 1265211
West doorway. View from NW
Records of the Royal Commission on the Ancient and Historical Monuments of Scotland (RCAHMS), Edinbu
6/4/2004
© Crown Copyright: HES

SC 1265212
View from SW
Records of the Royal Commission on the Ancient and Historical Monuments of Scotland (RCAHMS), Edinbu
6/4/2004
© Crown Copyright: HES

SC 1265231
Interior. Principal floor. View of doorway and inner door to Rector's office
Records of the Royal Commission on the Ancient and Historical Monuments of Scotland (RCAHMS), Edinbu
6/4/2004
© Crown Copyright: HES

SC 1265247
Interior. Principal floor. Entrance lobby. Detail of bronze to Donald Morrison MA.LLD. Rector of Glasgow Academy 1861-1899
Records of the Royal Commission on the Ancient and Historical Monuments of Scotland (RCAHMS), Edinbu
6/2/2004
© Crown Copyright: HES

SC 2538019
View from NW
Records of the Royal Commission on the Ancient and Historical Monuments of Scotland (RCAHMS), Edinbu
6/4/2004
© Crown Copyright: HES

SC 2538021
View from NNW
Records of the Royal Commission on the Ancient and Historical Monuments of Scotland (RCAHMS), Edinbu
6/4/2004
© Crown Copyright: HES

SC 2538028
View from S
Records of the Royal Commission on the Ancient and Historical Monuments of Scotland (RCAHMS), Edinbu
6/4/2004
© Crown Copyright: HES

SC 2538029
View from E
Records of the Royal Commission on the Ancient and Historical Monuments of Scotland (RCAHMS), Edinbu
6/4/2004
© Crown Copyright: HES

SC 2538035
E facade. Detail of capitals and medallion
Records of the Royal Commission on the Ancient and Historical Monuments of Scotland (RCAHMS), Edinbu
6/4/2004
© Crown Copyright: HES

SC 2538045
Interior. Principal floor. Central hall. View from N
Records of the Royal Commission on the Ancient and Historical Monuments of Scotland (RCAHMS), Edinbu
6/4/2004
© Crown Copyright: HES

SC 2538055
Interior. Principal floor. Detail of corinthian column capital
Records of the Royal Commission on the Ancient and Historical Monuments of Scotland (RCAHMS), Edinbu
6/4/2004
© Crown Copyright: HES

SC 2538064
Interior. Principal floor. Entrance lobby. Detail of etched glass to central hall
Records of the Royal Commission on the Ancient and Historical Monuments of Scotland (RCAHMS), Edinbu
6/4/2004
© Crown Copyright: HES

DP 009924
General oblique aerial view centred on the academy, bridge and housing, taken from the SSW.
RCAHMS Aerial Photography Digital
13/6/2006
© Crown Copyright: HES

SC 1265226
View from NE
Records of the Royal Commission on the Ancient and Historical Monuments of Scotland (RCAHMS), Edinbu
6/4/2004
© Crown Copyright: HES

SC 1265228
Interior. Principal floor. Central hall. View from S
Records of the Royal Commission on the Ancient and Historical Monuments of Scotland (RCAHMS), Edinbu
6/4/2004
© Crown Copyright: HES

SC 1265236
Interior. Principal floor. Detail of key ventilator decoration
Records of the Royal Commission on the Ancient and Historical Monuments of Scotland (RCAHMS), Edinbu
6/4/2004
© Crown Copyright: HES

SC 1265241
Interior. Principal floor. Entrance lobby. View from W
Records of the Royal Commission on the Ancient and Historical Monuments of Scotland (RCAHMS), Edinbu
6/4/2004
© Crown Copyright: HES

SC 1265249
Interior. Upper floor. Classroom H (French). View from S
Records of the Royal Commission on the Ancient and Historical Monuments of Scotland (RCAHMS), Edinbu
6/2/2004
© Crown Copyright: HES

SC 2538023
West doorway. View from NW
Records of the Royal Commission on the Ancient and Historical Monuments of Scotland (RCAHMS), Edinbu
6/4/2004
© Crown Copyright: HES

SC 2538027
View from S
Records of the Royal Commission on the Ancient and Historical Monuments of Scotland (RCAHMS), Edinbu
6/4/2004
© Crown Copyright: HES

SC 2538032
E facade. View of columns
Records of the Royal Commission on the Ancient and Historical Monuments of Scotland (RCAHMS), Edinbu
6/4/2004
© Crown Copyright: HES

SC 2538044
View from NE
Records of the Royal Commission on the Ancient and Historical Monuments of Scotland (RCAHMS), Edinbu
6/4/2004
© Crown Copyright: HES

SC 2538068
Interior. Principal floor. Classroom B (computer room). View from E
Records of the Royal Commission on the Ancient and Historical Monuments of Scotland (RCAHMS), Edinbu
6/2/2004
© Crown Copyright: HES


DP 017427
Oblique aerial view centred on the academy and road bridge, taken from the SSW.
RCAHMS Aerial Photography Digital
13/6/2006
© Crown Copyright: HES

SC 1265217
E facade. Detail of capitals and medallion
Records of the Royal Commission on the Ancient and Historical Monuments of Scotland (RCAHMS), Edinbu
6/4/2004
© Crown Copyright: HES

SC 1265218
E facade. Detail of capitals and medallion
Records of the Royal Commission on the Ancient and Historical Monuments of Scotland (RCAHMS), Edinbu
6/4/2004
© Crown Copyright: HES

SC 2427386
Glasgow, Colebrooke Street, Glasgow Academy, NS56NE 147, Ordnance Survey index card, Recto
Records of the Ordnance Survey, Southampton, Hampshire, England
c. 1958
© Crown Copyright: HES (Ordnance Survey Archaeology Division)

SC 2538033
E facade. Detail of capitals and medallion
Records of the Royal Commission on the Ancient and Historical Monuments of Scotland (RCAHMS), Edinbu
6/4/2004
© Crown Copyright: HES

SC 2538043
View from NE
Records of the Royal Commission on the Ancient and Historical Monuments of Scotland (RCAHMS), Edinbu
6/4/2004
© Crown Copyright: HES

SC 2538047
Interior. Principal floor. Central hall. View from S
Records of the Royal Commission on the Ancient and Historical Monuments of Scotland (RCAHMS), Edinbu
6/4/2004
© Crown Copyright: HES

SC 2538058
Interior. Principal floor. Detail of square column capital
Records of the Royal Commission on the Ancient and Historical Monuments of Scotland (RCAHMS), Edinbu
6/4/2004
© Crown Copyright: HES

SC 2538063
Interior. Principal floor. Entrance lobby. Detail of etched glass to porch
Records of the Royal Commission on the Ancient and Historical Monuments of Scotland (RCAHMS), Edinbu
6/4/2004
© Crown Copyright: HES

SC 2538070
Interior. Upper floor. Classroom H (French). View from S
Records of the Royal Commission on the Ancient and Historical Monuments of Scotland (RCAHMS), Edinbu
6/2/2004
© Crown Copyright: HES

DP 032326
Oblique aerial view centred on the bridge with Glasgow Academy adjacent, taken from the N.
RCAHMS Aerial Photography Digital
29/6/2007
© Crown Copyright: HES

SC 1265209
View from NW
Records of the Royal Commission on the Ancient and Historical Monuments of Scotland (RCAHMS), Edinbu
6/4/2004
© Crown Copyright: HES

SC 1265213
View from S
Records of the Royal Commission on the Ancient and Historical Monuments of Scotland (RCAHMS), Edinbu
6/4/2004
© Crown Copyright: HES

SC 1265215
E facade. View of columns
Records of the Royal Commission on the Ancient and Historical Monuments of Scotland (RCAHMS), Edinbu
6/4/2004
© Crown Copyright: HES

SC 1265230
Interior. Principal floor. Central hall. Pillared screen. View from NW
Records of the Royal Commission on the Ancient and Historical Monuments of Scotland (RCAHMS), Edinbu
6/4/2004
© Crown Copyright: HES

SC 1265245
Interior. Principal floor. Entrance lobby. Detail of etched glass to porch
Records of the Royal Commission on the Ancient and Historical Monuments of Scotland (RCAHMS), Edinbu
6/4/2004
© Crown Copyright: HES

SC 2538036
E facade. Detail of capitals and medallion
Records of the Royal Commission on the Ancient and Historical Monuments of Scotland (RCAHMS), Edinbu
6/4/2004
© Crown Copyright: HES

SC 2538037
E facade. Detail of capitals and medallion
Records of the Royal Commission on the Ancient and Historical Monuments of Scotland (RCAHMS), Edinbu
6/4/2004
© Crown Copyright: HES

SC 2538057
Interior. Principal floor. Detail of square column capital
Records of the Royal Commission on the Ancient and Historical Monuments of Scotland (RCAHMS), Edinbu
6/4/2004
© Crown Copyright: HES

SC 2538062
Interior. Principal floor. Entrance lobby. Detail of etched glass to porch
Records of the Royal Commission on the Ancient and Historical Monuments of Scotland (RCAHMS), Edinbu
6/4/2004
© Crown Copyright: HES

SC 2538065
Interior. Principal floor. Entrance lobby. Detail of etched glass to central hall
Records of the Royal Commission on the Ancient and Historical Monuments of Scotland (RCAHMS), Edinbu
6/4/2004
© Crown Copyright: HES

DP 017424
Oblique aerial view centred on the academy with the road bridge adjacent, taken from the NNE.
RCAHMS Aerial Photography Digital
13/6/2006
© Crown Copyright: HES

DP 032325
Oblique aerial view centred on the bridge with Glasgow Academy adjacent, taken from the NE.
RCAHMS Aerial Photography Digital
29/6/2007
© Crown Copyright: HES

SC 1265229
Interior. Principal floor. Central hall. View from S showing balustrade
Records of the Royal Commission on the Ancient and Historical Monuments of Scotland (RCAHMS), Edinbu
6/4/2004
© Crown Copyright: HES

SC 1265246
Interior. Principal floor. Entrance lobby. Detail of etched glass to central hall
Records of the Royal Commission on the Ancient and Historical Monuments of Scotland (RCAHMS), Edinbu
6/4/2004
© Crown Copyright: HES

SC 1265248
Interior. Principal floor. Classroom B (computer room), view from E
Records of the Royal Commission on the Ancient and Historical Monuments of Scotland (RCAHMS), Edinbu
6/2/2004
© Crown Copyright: HES

SC 2538022
View from NNW
Records of the Royal Commission on the Ancient and Historical Monuments of Scotland (RCAHMS), Edinbu
6/4/2004
© Crown Copyright: HES

SC 2538024
West doorway. View from NW
Records of the Royal Commission on the Ancient and Historical Monuments of Scotland (RCAHMS), Edinbu
6/4/2004
© Crown Copyright: HES

SC 2538026
View from SW
Records of the Royal Commission on the Ancient and Historical Monuments of Scotland (RCAHMS), Edinbu
6/4/2004
© Crown Copyright: HES

SC 2538034
E facade. Detail of capitals and medallion
Records of the Royal Commission on the Ancient and Historical Monuments of Scotland (RCAHMS), Edinbu
6/4/2004
© Crown Copyright: HES

SC 2538050
Interior. Principal floor. Central hall. View from S showing balustrade
Records of the Royal Commission on the Ancient and Historical Monuments of Scotland (RCAHMS), Edinbu
6/4/2004
© Crown Copyright: HES

SC 2538051
Interior. Principal floor. Central hall. Pillared screen. View from NW
Records of the Royal Commission on the Ancient and Historical Monuments of Scotland (RCAHMS), Edinbu
6/4/2004
© Crown Copyright: HES

SC 2538053
Interior. Principal floor. View of doorway and inner door to Rector's office
Records of the Royal Commission on the Ancient and Historical Monuments of Scotland (RCAHMS), Edinbu
6/4/2004
© Crown Copyright: HES

SC 2538054
Interior. Principal floor. View of doorway and inner door to Rector's office
Records of the Royal Commission on the Ancient and Historical Monuments of Scotland (RCAHMS), Edinbu
6/4/2004
© Crown Copyright: HES

SC 2538059
Interior. Principal floor. Detail of key ventilator decoration
Records of the Royal Commission on the Ancient and Historical Monuments of Scotland (RCAHMS), Edinbu
6/4/2004
© Crown Copyright: HES

DP 032329
Oblique aerial view centred on the bridge with Glasgow Academy adjacent, taken from the S.
RCAHMS Aerial Photography Digital
29/6/2007
© Crown Copyright: HES

SC 1265221
E facade. Detail of capitals and medallion
Records of the Royal Commission on the Ancient and Historical Monuments of Scotland (RCAHMS), Edinbu
6/4/2004
© Crown Copyright: HES


SC 2538025
View from SW
Records of the Royal Commission on the Ancient and Historical Monuments of Scotland (RCAHMS), Edinbu
6/4/2004
© Crown Copyright: HES

SC 2538042
E facade. Detail of capitals and medallion
Records of the Royal Commission on the Ancient and Historical Monuments of Scotland (RCAHMS), Edinbu
6/4/2004
© Crown Copyright: HES

SC 2538046
Interior. Principal floor. Central hall. View from N
Records of the Royal Commission on the Ancient and Historical Monuments of Scotland (RCAHMS), Edinbu
6/4/2004
© Crown Copyright: HES

SC 2538052
Interior. Principal floor. Central hall. Pillared screen. View from NW
Records of the Royal Commission on the Ancient and Historical Monuments of Scotland (RCAHMS), Edinbu
6/4/2004
© Crown Copyright: HES

SC 2538061
Interior. Principal floor. Entrance lobby. View from W
Records of the Royal Commission on the Ancient and Historical Monuments of Scotland (RCAHMS), Edinbu
6/4/2004
© Crown Copyright: HES

SC 2538067
Interior. Principal floor. Entrance lobby. Detail of bronze to Donald Morrison MA.LLD. Rector of Glasgow Academy 1861-1899
Records of the Royal Commission on the Ancient and Historical Monuments of Scotland (RCAHMS), Edinbu
6/2/2004
© Crown Copyright: HES

SC 2538071
Interior. Upper floor. Classroom H (French). View from S
Records of the Royal Commission on the Ancient and Historical Monuments of Scotland (RCAHMS), Edinbu
6/2/2004
© Crown Copyright: HES

DP 017428
Oblique aerial view centred on the academy and road bridge, taken from the SSE.
RCAHMS Aerial Photography Digital
13/6/2006
© Crown Copyright: HES

DP 032327
Oblique aerial view centred on the bridge with Glasgow Academy adjacent, taken from the W.
RCAHMS Aerial Photography Digital
29/6/2007
© Crown Copyright: HES

SC 1265216
E facade. Detail of capitals and medallion
Records of the Royal Commission on the Ancient and Historical Monuments of Scotland (RCAHMS), Edinbu
6/4/2004
© Crown Copyright: HES

SC 1265219
E facade. Detail of capitals and medallion
Records of the Royal Commission on the Ancient and Historical Monuments of Scotland (RCAHMS), Edinbu
6/4/2004
© Crown Copyright: HES

SC 2538020
View from NW
Records of the Royal Commission on the Ancient and Historical Monuments of Scotland (RCAHMS), Edinbu
6/4/2004
© Crown Copyright: HES

SC 2538038
E facade. Detail of capitals and medallion
Records of the Royal Commission on the Ancient and Historical Monuments of Scotland (RCAHMS), Edinbu
6/4/2004
© Crown Copyright: HES

SC 2538049
Interior. Principal floor. Central hall. View from S showing balustrade
Records of the Royal Commission on the Ancient and Historical Monuments of Scotland (RCAHMS), Edinbu
6/4/2004
© Crown Copyright: HES

SC 2538056
Interior. Principal floor. Detail of corinthian column capital
Records of the Royal Commission on the Ancient and Historical Monuments of Scotland (RCAHMS), Edinbu
6/4/2004
© Crown Copyright: HES









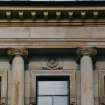
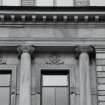
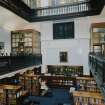
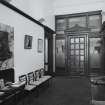
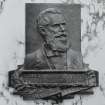











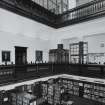
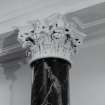
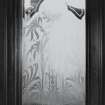
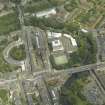








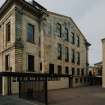

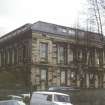



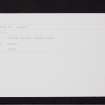

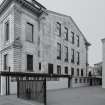
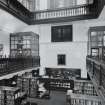
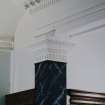
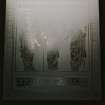









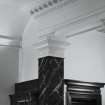
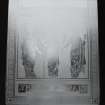
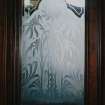









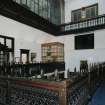
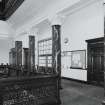
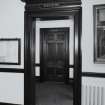
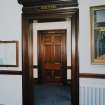
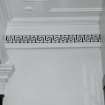




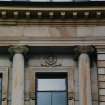
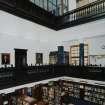
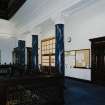

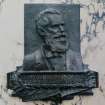
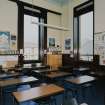






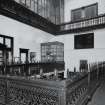
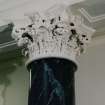
- Council Glasgow, City Of
- Parish Govan (City Of Glasgow)
- Former Region Strathclyde
- Former District City Of Glasgow
- Former County Lanarkshire
Glasgow Academy originally housed at 120 Elmbank Street.
NMRS REFERENCE
Glasgow, Colebrooke Street, Glasgow Academy.
Architect: Hugh Barclay 1878.
Collection item SMO G/25/1 relating to Glasgow Academical Club has tentatively been linked to this site
(AC 2 September 2002).







