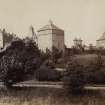Pricing Change
New pricing for orders of material from this site will come into place shortly. Charges for supply of digital images, digitisation on demand, prints and licensing will be altered.
Polloktown, Pollok Castle
Country House (Period Unassigned), Tower House (Medieval)
Site Name Polloktown, Pollok Castle
Classification Country House (Period Unassigned), Tower House (Medieval)
Alternative Name(s) Pollok House; Over Pollok Castle
Canmore ID 43893
Site Number NS55NW 4
NGR NS 52368 56889
Datum OSGB36 - NGR
Permalink http://canmore.org.uk/site/43893
- Council East Renfrewshire
- Parish Mearns
- Former Region Strathclyde
- Former District Eastwood
- Former County Renfrewshire
Over Pollok Castle, late 17th century
Renaissance building for Sir Robert Pollok de Pollok, first baronet, honoured for service to the 'Glorious' (Protestant) Revolution of 1688. MP for Renfrewshire after 1707 Union, Garrison Commander of Fort William in 1715. Destroyed by fire in 1882 and replaced by a Baronial mansion. Requisitioned for an ammunition store during the Second World War and last inhabited in 1944, the mansion was demolished in 1954. The East Lodge, also demolished, once carried the arms of Capt. Thomas Crawford of Jordanhill, who had married a Pollok, while the West Lodge survives on the Barrhead road across Balgray reservo
Taken from "Greater Glasgow: An Illustrated Architectural Guide", by Sam Small, 2008. Published by the Rutland Press http://www.rias.org.uk
NS55NW 4 52368 56889
(NS 5237 5686) Tower (NR) (site of)
OS 1:10,000 map, (1974)
Pollock Castle (NAT)
OS 6" map, (1938).
Location formerly entered as NS 5237 5686.
NMRS REFERENCE
Architect: CSS Johnston 1889
destroyed by fire 1882
rebuilt 1889
(Undated) information in NMRS.
Pollock is owned by a family of the same name, who have held the lands here since the time of Alexander III (1249-86). The present owner, Sir Rober Pollock who has improved his house with stately new buildings and adding dykes, gardens, dovecots and summerhouses. (Probably written early 18th century).
W Macfarlane 1906-8.
Pollock Castle was originally a peel tower, or simple keep, of which the east and south walls seem to have been demolished by Sir Robert Pollock in the last quarter of the 17th century. A remnant with its thick west and north walls still retains a few features such as the narrow staircase, small windows and a narrow cupboard. This remnant was incorporated into a mansion between 1686 and 1693. This latter house was almost entirely destroyed by fire in 1882 and after being in ruins for some years, was restored and extended a little before 1892. The old character was preserved as far as possible, the ancient features being restored to what they were before the fire of 1882. In 1704, 1706 and 1710, Sir Robert also erected two separate blocks contain ing stable, hayloft, kiln and dwelling house.
D MacGibbon and T Ross 1887-92.
Pollock Castle was demolished in 1947 and no fabric of the tower remains, although traces of the north, east and west walls of the19th century building can still be traced, barely above the ground level. The whole area is overgrown with shrubs etc.
Information from OS revisor (C P) 23 June 1969.
Part of the foundation of the Medieval tower and a fragment of the mansion wall remain on Castle Hill. There are the remains of an earthwork at the base of the hill.
[For further details see MS/1508].
T C Welsh 1977.
NS 5236 5685 An archaeological evaluation was undertaken at the site of a proposed new dwelling house situated at Pollok Castle (NMRS NS55NW 4). A desk-based study indicated that there were at least four main phases of dwelling on the site: tower house, Renaissance-style country house, baronial-style country house, and mid-20th-century pre-fabricated bungalow.
Six trial trenches were excavated to establish the degree of preservation of the remains of Pollok Castle. Excavation established that wall bases were preserved in situ below demolition layers and a layer of bitumen in two trenches. Those walls that survived demolition are, however, at best mere foundations with little or no associated significant stratigraphy. Comparison of the results of trial trenching with existing ground plans suggests that the foundation walls of the tower house, Renaissance-style country house, and baronial-style country house are partially preserved. (GUARD 831).
Sponsor: St Andrew plc.
B Balin-Smith and G MacGregor 2000.
Photographic Record (1885)
Photographs in album titled 'Views in Busby, East-Kilbride, Carmunnock, Mearns, Eaglesham, and their vicinity 1885'































