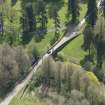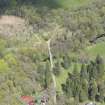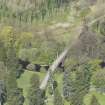Dumfries House
Country House (18th Century)
Site Name Dumfries House
Classification Country House (18th Century)
Alternative Name(s) Dumfries House Estate; Dumfries House Policies
Canmore ID 43609
Site Number NS52SW 12
NGR NS 54141 20398
Datum OSGB36 - NGR
Permalink http://canmore.org.uk/site/43609
First 100 images shown. See the Collections panel (below) for a link to all digital images.
- Council East Ayrshire
- Parish Old Cumnock
- Former Region Strathclyde
- Former District Cumnock And Doon Valley
- Former County Ayrshire
Dumfries House was recorded in October 2007 as a Threatened Buildings Survey case relating to the proposed sale of the house and its contents. Further recording has taken place since for the RCAHMS publication Dumfries House, an Architectural Story by Simon Green edited by Jane Thomas published in February 2014.
The foundation stone of Dumfries House was laid in 1754 and the 5th Earl of Dumfries moved into his new house in 1760. John, Robert and James Adam were the architects and building contractors with Robert Adam producing the adopted design. Dumfries House passed by marrage to the Bute family. Since its creation the house has been adapted and altered by each generation most notably by 3rd and 4th Marquess's of Bute who made extensive and sensitive alterations using the architect Robert Weir Schultz.
For more detailed information see the RCAHMS publication Dumfries House, an Architectural Story by Simon Green edited by Jane Thomas published in February 2014.
The house and estate are now owned and managed by the Great Steward of Scotland's Dumfries House Trust.
NS52SW 12.00 54141 20398
NS52SW 12.01 NS 54130 20457 Sundial
NS52SW 12.02 NS 53951 20350 Dovecot
NS52SW 12.03 NS 53798 20643 Bridge (Avenue Bridge)
NS52SW 12.04 NS 53864 20662 Well (Lady's Well)
NS52SW 12.05 NS 53908 21384 and 53939 21391 Lodges (The Temple
NS52SW 12.06 NS 53716 20608 Bridge (Waterloo Bridge)
NS52SW 12.07 NS 54231 20457 Ice House
NS52SW 12.08 NS 53931 20481 Stable (Coach Houses)
NS52SW 12.09 NS 54483 20373 Bridge (Lady's Bridge)
NS52SW 12.10 NS 53819 20453 Sawmill
NS52SW 12.11 NS 54819 20203 Gateway; Lodge (Stockiehill, Lodges and Gateway)
NS52SW 12.12 NS 53623 20049 Lodge (Westgates)
NS52SW 12.13 NS 54130 20125 Farmstead (Dumfries House Mains)
For (predecessor) Ward of Lochnorris (Tower of Leifnorris or Leifnorris Castle) at NS 53908 20515, see NS52SW 7.
See also:
NS51NW 54 NS 53894 19187 Railway Station (Dumfries House Station and Cottages)
NS51NW 57 NS 54283 19561 Cistern house (Cistern Mount)
NS52SW 112 Centred NS 5410 2114 Prisoner-of-War camp
For axe-hammer found at NS c. 542 209, see NS52SW 11.
(NS 5414 2037) Dumfries House is an exceptionally fine Adam mansion, built 1754-59 by William Dalrymple, fourth Earl of Dumfries.
SDD List 1963
As described.
Visited by OS (JRL) 18 October 1981.
Threatened Buildings Survey (TBS) team’s interest in carrying out a survey of Dumfries House was prompted by the death of Eileen, Dowager Marchioness of Bute, in 1993. The importance of this very private house was recognised in both architectural and furniture historian circles. After various discussions with David Jones of St Andrews University and Dr Sebastian Pryke who had both visited the house, its importance and uncertain future made it a strong candidate for a TBS survey.
The first formal request to discuss the possibility of undertaking a survey was made in 1996. In October 2007 RCAHMS undertook a detailed photographic survey prior to the proposed sale. This enabled a thorough record of the house and its interiors to be made before the ownership was transferred. RCAHMS also carried out a measured survey in February 2008. Both these surveys have been invaluable to the Great Steward of Scotland’s Dumfries House Trust, which now owns the house and estate. The proposal by the RCAHMS to write a book on the architectural development of Dumfries House, putting it in the context of Scotland and further afield, has been warmly welcomed by both the Trust and the Mount Stuart Archives where most of the surviving documents relating to the house remain. Charlotte Rostek the Curator of Dumfries House is providing invaluable help and support for the research into and the understanding of Dumfries House.
The 5th Earl of Dumfries commissioned a new house signing a contract in 1754 with John, Robert and James Adam. A
new site was chosen to the south east of Leifnorris, the Earl’s house on his Ayrshire Estate. The house and estate were renamed Dumfries at the laying of the foundation stone. The doocot and a barn survive from the earlier Leifnorris estate. The house was completed in 1760, but the earl also embellished his estate with a new home farm, bridge, coach house, wash house, ice house and gothic temple gate lodge. Through the 5th Earl’s great niece the Dumfries estates and titles passed to the Marquesses of Bute. In the early nineteenth century the house was completely redecorated and replumbed, including at least five water closets. Five new gate lodges were built, the gardens extended and embellished and the home farm extended and remodelled. This was combined with a wide variety of agricultural and industrial improvements across the estate. The most visible alterations to the house were carried out by Robert Weir Schultz for the 3rd Marquess of Bute between 1894 and 1900. This included the addition of substantial wings behind the two eighteenth century pavilion blocks and lavish new gardens. The 4th Marquess continued to work with Weir Schultz but in the 1920s employed Balfour Paul, with whom he had worked on the restoration of 5–7 Charlotte Square, Edinburgh, to create a new dining room. In 1956 Dumfries House became the home of his daughter in law, Eileen, Dowager Marchioness of Bute, until her death in 1993. On 6 June 2008 the house was officially opened to the public by HRH Prince Charles Duke of Rothesay.
Information from RCAHMS (SG 2010)
Architect: John and Robert Adam 1754-59
J. P. Gandy-Deering - Lodge 1827
RCAHMS Search Room:
Moxon & Carfrae A/C books no 247 1820
Ayrshire Agricultural Report 1811
R W Schultz. Extracts from Office Contract journals Fee books etc. typescript ( Survey of Private Collections record sheet P109 p.37)
EXTERNAL REFERENCES
Architect: Robert Weir Schultz. 1905 Adds and alts (prints).
NS. (Allan Stevenson). 1895. Drains.
Allan Stevenson. 1913-14. Alts to attic storey.
Plans at Darley Hay Partnership, Ayr.
Dumfries House: Letter, Frederick Pitman, 48 Castle Street, Edin to Charles G Shaw Esq, Ayr.
Concerns items of expenditure '.... Sir James mentioned that he wished The Curators' consent to some works at Dumfries House. The building of a bathroom, some improvements to the kitchen and the introduction of Gas to the House and Offices..... If Ld Bute after being informed what the Gas, Kitchen and Turkish Bath are to cost expresses a strong wish to have them done I take it for granted that the Curators will agree .....'.
June 18 1867
Letter: William Railton, St Marnock Place, Kilmarnock to Charles G Shaw Esq, Ayr.
'I was at Dumfries House and completed my sketch of the Hall and took the assistance of the Decorator .... I found it necessary to prepare a coloured sketch .... in order to give a proper idea of how the Hall could be effectively painted .... I will despatch it to Lord Bute with the Plan for the Bath'.
May 6 1867 Bute Papers (Dumfries House) A1573
Letter of 18 July 1867 mentions building of Gardener's House
Letters from William Railton to Charles G Shaw:-
Report on the progress of mason and joinerwork.
Sketch and instructions given about pantry.
Kitchen range in the hands of Messrs Stewart.
Ornamental tile floor.
Lamps for the passage outside the doors of the Wings.
Bathroom platform.
Arrival of plumber.
5 Sept 1867 - 11 Oct 1867 Bute Papers (Dumfries House) A1574
Letter: James Ferguson to Charles G Shaw Esq.
He wishes the work agreed with Lord Bute to go ahead.
It includes: Turkish Bath
New Kitchen range
Gas supply
10 July 1867 Bute Papers (Dumfries House) A1573
Dumfries House. Specification of alterations and additions.
Concerns Entrance to Library.
Library.
Wings of House.
Includes: New doors to be made at the entrance to the library. Library ceilng to be plastered and cornices matched to correspond with those on the staircase. Pilasters and doors to be of wainscot. Lantern light to be finished as shown on Plan.
Arches to be thrown across ceiling from pilaster to pilaster and finished with a truss and cap of stuccor ornamented upon each side, on top of each pilaster. Soffits and sides of arches to be panelled and moulded as shown and each compartment of ceiling to have a large cornice round it.
The stone jambs in the library to be wrought in imitatiom of marble.
Probable expense of library and entrance to it. #202.
Wings of the House. The back walls to be raised to the level of the ridge of the roof. The top of the roof to be finished with a platform covered with lead. Each wing to have 3 new windows. Each apartment in wing to have a new bound door. Old plaster to be stripped and renewed and to have a neat cornice.
Probable expense. #213
Bute Papers (Dumfries House) A1542
Reports on mason and carpenter work follow.
Receipted accounts for slater and joinerwork.
#258.1.0.
Bute Papers (Dumfries House)
Bundle A1542
Non-Guardianship Sites Plan Collection, DC23406, 1949.
Photographic Survey (1956)
Photographic survey by the Scottish National Buildings Record in 1956.
Publication Account (1995)
Dumfries House, west of Cumnock, would rarely have been seen by the Cumnock townspeople. Yet it had a profound impact on their lives, as it was here that the Earls of Dumfries made their residence from 1759. A spectacular mansion house, it was designed by John and Robert Adam soon after the death of their father, William, who was originally intended to do the designs. The main block, in classical style, is 95 by 65 feet (29 by 20 m), with supporting wings. The Adams also arranged for items made by Sheraton and Chippendale to be sent from London to furnish the interior. From this sumptuous residence the Earls of Dumfries managed their estates and cultivated their intimate links with Cumnock.
Information from ‘Historic Cumnock: The Archaeological Implications of Development’ (1995).
Conservation
NS 5414 2039 Dumfries House is an exceptionally fine mansion built in 1754–60 for William Crichton-Dalrymple,
5th Earl of Dumfries, and designed by the architects John, Robert and James Adam.
The architect Robert Weir Schultz contributed substantial original works in the late 1890s for the 3rd Marquess of Bute, John Patrick Crichton-Stuart. The collection is exceptional and includes furniture bought specifically for the house from Thomas Chippendale during his ‘Director’ period, and items from the contemporary Edinburgh furniture makers William Mathie, Alexander Peter and Francis Brodie. This Scottish
group has no comparison anywhere in the world. The house is set in an extensive and complex designed landscape which includes several listed buildings, and other features and structures.
The new owners The Great Steward of Scotland’s Dumfries House Trust commissioned a conservation plan. The plan will help to direct future conservation, repair and management for the site, which opened to the public for the first time in the summer of 2008.
Extensive documentary and physical research was carried out from November 2007–December 2008. Surviving 18th century estate plans were used to identify and explain features in the landscape. A detailed inventory of the house was completed. A detailed gazetteer of the buildings, features, structures, landscape areas, woodland, burns and roads in the landscape was also compiled. Discoveries included the history of the building of a Temple gateway among a full set of estate buildings identified as being designed by John Adam, including unlisted structures. Surviving 18th-century landscape features include ‘clumps’, round plantations
on hilltops, which were visually interconnected with others often several miles distant. The remains of a WW2
army camp were identified. Features dating from before 1750 included the sites of two demolished 17th-century tower houses (Waterside and Leifnorris), a sycamore tree associated with Waterside which is it least 350 years old, a ha-ha which may be associated with Leifnorris or with the 14th-century Terringzean Castle, and the site and remains of an early 18th-century well canopy. Documentary research showed that Weir Schultz had designed a short-lived formal garden named ‘New Chiswick’, based on Lord Burlington’s
garden at Chiswick. Considerable numbers of 18th-century trees survive and could be used as guides in restoring the 18th-century landscape design.
Archive: The Great Steward of Scotland’s Dumfries House Trust
Funder: The Great Steward of Scotland's Dumfries House Trust
Jen Austin, Cath McFarlane, John Sanders, Tom Addyman, James Simpson, William Kay, Christopher Dingwall, Tanja Romankiewicz, Wilma Bouwmeester, Sophie Younger and David Jones (Simpson and Brown Architects), 2008














































































































































































































