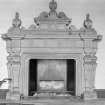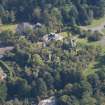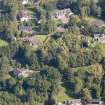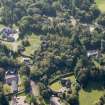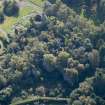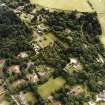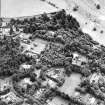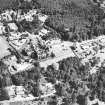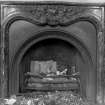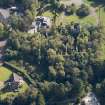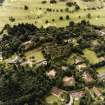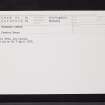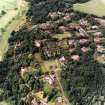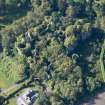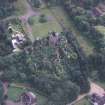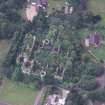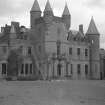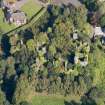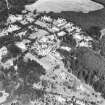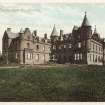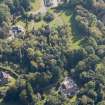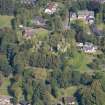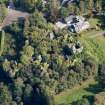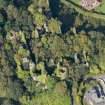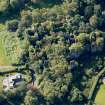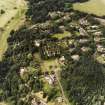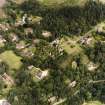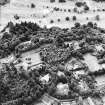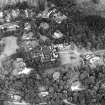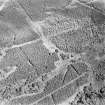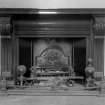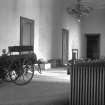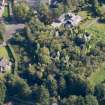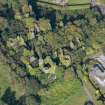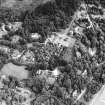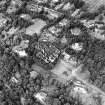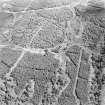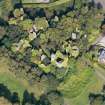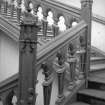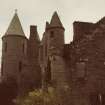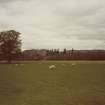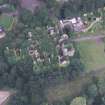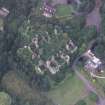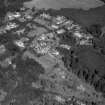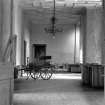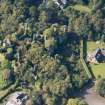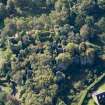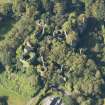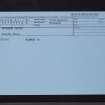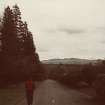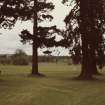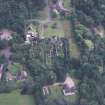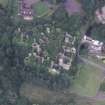Buchanan Castle
Country House (19th Century)
Site Name Buchanan Castle
Classification Country House (19th Century)
Alternative Name(s) Buchanan Estate; Buchanan Castle Policies
Canmore ID 43417
Site Number NS48NE 21
NGR NS 46194 88608
Datum OSGB36 - NGR
Permalink http://canmore.org.uk/site/43417
- Council Stirling
- Parish Buchanan
- Former Region Central
- Former District Stirling
- Former County Stirlingshire
NS48NE 21.00 46194 88608
Buchanan Castle
(remains of) [NAT]
OS (GIS) MasterMap, October 2009.
NS48NE 21.01 NS 46631 88577 Walled Garden
NS48NE 21.02 NS 45731 88899 Stables
NS48NE 21.03 NS 47229 87798 East Lodge and Gate Piers
NS48NE 21.04 NS 46729 88497 Bridge
See also:
NS48NW 26.00 NS 44812 88470 South Avenue, Bridge
NS48NW 26.01 NS 44738 89316 Ice house
NS48NW 8 NS 44803 89987 Stuc-An-T-Sagairt, Factor's House
NS48NW 13.00 NS 44694 87412 Gargowan Lodge
NS48NW 13.01 NS 44694 87391 Gates and Gate Piers
NS48NE 18 NS 45576 89111 Duchess' Bridge
NS48NW 26.00 NS 44812 88470 South Avenue Bridge
NS48NW 26.01 NS 44738 89316 Icehouse
NS48NW 29 NS 44683 89513 High Mains of Buchanan [steading]
NS48NE 24.00 NS 45724 88802 Buchanan Old House
NS48NE 24.01 NS c. 4572 8881 Buchanan Old House, Clerk's House
NS48NE 24.02 NS c. 4571 8882 Buchanan Old House, Factor's House
NS48NE 24.03 NS c. 4572 8882 Buchanan Old House, Endrick Lodge
NS48NE 32 NS 46442 89487 Buchanan Smithy, No. 6, smithy
NS48NE 39.00 NS 46826 88364 Buchanan Home Farm (Lomondside Stud)
NS48NE 39.01 NS 46814 88369 Buchanan Home Farm, Pavilion adjoining Farmhouse to W
NS48NE 39.02 NS 46842 88358 Buchanan Home Farm, Pavilion adjoining Farmhouse to E
NS48NE 39.03 NS 46826 88382 Buchanan Home Farm, Steading adjoining Farmhouse to NW
NS48NE 39.04 NS 46841 88374 Buchanan Home Farm, Steading adjoining Farmhouse to NE
NS48NE 39.05 NS 46836 88403 Buchanan Home Farm, Pavilion Block to W of Central Steading
NS48NE 39.06 NS 46853 88395 Buchanan Home Farm, Pavilion Block to E of Central Steading
NS48NE 50 NS 46387 89473 Buchanan Smithy, No. 2, estate cottage
NS48NE 51 NS 46377 89476 Buchanan Smithy, No. 3, estate cottage
NS48NE 52 NS 46368 89479 Buchanan Smithy, No. 4, estate cottage
NS48NE 53 NS 46353 89480 Buchanan Smithy, No. 5, estate cottage
NS48NE 54 NS 46330 89490 Buchanan Smithy, No. 7, estate cottage
NS48NE 55 NS 46320 89493 Buchanan Smithy, No. 8, estate cottage
NS48NE 56 NS 46310 89497 Buchanan Smithy, No. 9, estate cottage
NS48NE 57 NS 46301 89500 Buchanan Smithy, No. 10, estate cottage
NS48NE 77 Centred 46090 88608 Buchanan Castle, (military) hospital and military camp
NS48NE 81 Centred NS 45481 88393 Golf course
For (former) Peel of Buchanan (NS 457 886), see NS48NE 8.
Built 1854, now ruined.
Visited by OS 3 April 1957.
ARCHITECT: William Burn, 1853.
Built for the Duke of Montrose.
Gutted in 1953-1954. Information from Demolitions catalogue held in RCAHMS library.
REFERENCE - Scottish Record Office
Laying the foundation stone of the New House. Payment of [pounds] 16.6.9 to Thomas McGuffie for extra expenses at laying the stone. ( Architect: William Burn 1789-1870)
1854 GD220/6/40
Carved mouldings for the New House of Buchanan. Payment of [pounds] 5.12.0 to William Houston, Glasgow, for carving.
Cashbook. 1858 GD220/6/41
Mouldings for the New House of Buchanan. Payment of 10/6 to D.Golston and Co.
Cashbook. 1858 GD220/6/41
Preparation of the site for building the New House of Buchanan. Payments to tradesmen and labourers for levelling the site, draining the ground, providing a water supply and forming a New Approach Road.
Cashbook. 1854-1857 GD220/6/40
Carving and Gilding for the New House of Buchanan. Payment of 19/4 to William Weir, Carver and Gilder. Cash Book. 1858 GD220/6/41
Marbles for the New House of Buchanan. Payment of [pounds] 19.10.0 to Galbraith and Winton.
Cash Book. 1859 GD220/6/41
Survey of the ground which is to be the site of the New House of Buchanan. Payment of
[pounds] 81.13.3 to W.A. Nesfield for the work.
Cash Book. 1856 GD220/6/40
Clerk of Works for the New House of Buchanan. Quarterly payments of salary to Peter Manuel, appointed Clerk of Works.
Cash Books. 1853-1858 GD220/6/40 and 41
Carving and gilding for the New House of Buchanan. Payment of [pounds] 1.18.6 to William Houston, carver and gilder, Glasgow.
Cash Book. 1859 GD220/6/42
Bricks for the Charter Room of the New House of Buchanan. Payment to Christie and Son, Stirling. Cash Book. 1859 GD220/6/41
Marbles for the New House of Buchanan. Payment of [pounds] 52 to Adolphe Boucneau, London. Cash Book. 1859 GD220/6/41
Making of the New Approach Road.
Levelling of ground for walks and levelling and draining the New Garden for the New House of Buchanan. Payments to James Gardner.
Cash Book. 1858-1859 GD220/6/41
Patent felt to be used to deaden sound of the floors of Buchanan House. Samples and prices to be obtained. Letter from William Burn, Architect to Mr Manuel.
1857 GD 220/6/559/2
[Peter Manuel, Clerk of Works]
Proposal to panel the walls in Buchanan House with oak. Letter William Burn, Architect [1789-1876] to the Duke of Montrose.
1857 GD 220/5/2002/6
Chimneypieces for Buchanan House.
Purchase of chimneypieces. Includes sale catalogues of stock of Messrs Brown and Co. Grafton Street East, London. William Burn purchased nos. 31, 41 and 68. Letter William Burn to the Duke of Montrose and account.
1857 GD 220/6/220/3-5
Note of payments amounting to [pounds] 1,499.17.1 on account of the New House and New Approach. Clerk of Works: Peter Manuel
1854-1857 GD 220/6/566/24
Patent solution for preserving stone.
Letter from William Burn, Architect [1789-1876] to the Duke of Montrose. He encloses a letter from Frederick Ransom, Ipswich, concerning the misappplication of his patent solution. He offers to tint some solution and test it on a small sample of Buchanan stone.
1858 GD 220/6/559/20-21
Estimate for supplying painted and stained glass for Buchanan House from Thomas Baillie and Co, Oxford Street, London.
North Oriel Window of Corridor [pounds] 65.4.5.
North Window of Staircase [pounds] 91.13.6.
1858 GD 220/6/559/6
Designs for chimneypieces for Buchanan House.
Letter for William Burn, Architect [1789-1870] to the Duke of Montrose.
1858 GD 220/6/559/3
Designs for chimneypieces.
Letter from William Burn, Architect to the Duke of Montrose. He enclosed 2 designs which could be cut in Binny stone. He is critical of a chimneypiece at Stoke Rockford which has 'two large grotesque figures very differently executed' and not suitable for Buchanan House, so he will prepare a more appropriate design.
1858 GD 220/6/559/3
Chimneypieces for Buchanan House.
2 chimneypieces of statutory marble for the corridor. [pounds] 20.0.0.
Entrance Hall chimneypiece of Binny stone [pounds]46.0.0.
Receipted account from Galbraith and Winton, Marble Cutters, Glasgow for supplying and fitting according to Design. Signed as correct by William Burn, Architect.
1859 GD 220/6/556/3
Drawing room chimneypiece for Buchanan House.
Galbraith and Winton, Marble Cutters, Glasgow.
1860 GD 220/6/556/3
Proposed erection of a bell [at Buchanan House].
Letter from Horatio Piele to the Duke of Montrose. He encloses for the Duke of Montrose's approval, a sketch of a section of the Kitchen roof with the addition of the bell.
1871 GD 220/6/565/7-8
Estimate of the cost of repairing Buchanan House after it was damaged by fire.
Calculation by David Bryce, Architect, amounts to 7,545 [pounds].
31st Jan, 1850 GD 220/6/1589/34
Rebuilding Buchanan House.
Letters (2) copies. David Bryce, Architect to William Burn, Architect. He has 'procured from
Mr Herbertson who had been engaged to act on the Duke's behalf, pencil sketches of the 3
different floors... After McGibbon and I had examined the whole of the ruins... We prepared a
probably estimate (7,545) [pounds] to restore building totally destroyed'.
Feb 1st, 1850 GD 220/6/1589/28
Buchanan. Restoration of Buchanan House.
Probable estimate from David Bryce, Architect and David McGibbon, Architect [D.1903].
Letter (copy). Amount to restore building totally destroyed by fire. 6,138 [pounds].
Repairs necessary on West Wing 300 [pounds].
Repairs on East Wing and Staircase 157 [pounds]
Bells 150 [pounds]
Painting 300 [pounds]
Architect and Clerk of Works 00 [pounds]
Feb 1st, 1850 GD 220/6/1589/28
Buchanan. Agreement for compensation after fire.
Agreement signed by David Bryce, for the Duke of Montrose and Charles Freeman, for the
Phoenix Fire Office, for 8,000 [pounds] as loss on Buchanan House.
Feb 1st, 1850 GD 220/6/1589/32
Rebuilding Buchanan House.
Letter (copy) David Bryce, Architect to William Burn, Architect.
The letter accompanied tracings of the Plans of Buchanan. David Bryce describes the house
as 'a long narrow building about 25 feet wide over walls, with a single high pitched roof about
12 feet to the ridge.... The whole finishing appears to be of a substantial character'. He
believe that William Burn, once he was studied the Plans would agree with the estimate for
restoration.
Feb 2nd, 1850 GD 220/6/1589/28
Valuation of the damage by fire to Buchanan.
Letter (copy). David Bryce, Architect, to William Burn, Architect. He is distressed by the
criticism of the 'advantageous arrangement' made on the Duke of Montrose's behalf for
compensation from the insurance company. He and Mr McGibbon are ready to explain the
data on which their conclusions were based and McGibbon was willing to restore the whole
building for 6,000 [pounds].
Feb 9th, 1850 GD 220/6/1589/31
Estimate of the cost of repairing the damage done by the fire at Buchanan House in order to
claim compensation from the Insurance Company. Letter (copy ) David Bryce, Architect
[1803-1876] to [William Burn, Architect] [1789-1876]. He believed that the sum agreed upon
was a good bargain for the Duke of Montrose.
Feb 11th, 1850 GD 220/6/1589/29
Rebuilding Buchanan House.
Estimated cost of carpenter work according to Mr [David] Bryce's statement. 2273.12.4.
[pounds].
ND GD 220/6/1589/20
Repair of Buchanan House after fire.
Letter from William Burn, Architect, to the Duke of Montrose. He feels that repair of the
house will be more expensive than the estimates from Mr Bryce and Mr Freeman [Surveyor
for Insurance Co.] Mr Burn hopes that 'acknowledged liberality of the Insurance Co will be
forthcoming in this case'.
1850 GD 220/6/559/1
Buchanan House, Gas Work
Buildings of a Gaw Work in the Quarry [?for gas supply to the New House of Buchanan].
Payment of 13.4.0 [pounds] to James Gardner for preparing the plans.
Payments to tradesmen and labourers for the work.
Cash Book GD 220/6/41
1859 GD 220/6/42
Montrose Estates
Agreements, accounts and receipts for building bridges at Suckentaggart, Cashil, Calliemore, Ledachrew, Blair, Achingyle and Sallochie.
Robert and George Birrell, masons,
1760 - 1766 GD 220/6/842/7-13
(Undated) information in NMRS.
Ruin of large Early Scots Baronial mansion, designed by William Burn, 1852-8. Built for the Duke of Montrose to replace an earlier house which burnt down in 1850. It was became a hotel in 1925 and, and was then used as a military hospital during the 2nd World War. Rudolf Hess was treated here briefly after his plane crash-landed in Scotland in 1941. The roof was removed and the castle partially demolished in 1954.
It stands at the heart of a large estate of mid and later 20th century dwellings built on its former garden grounds. Buchanan Castle contributes to the landscape and is an example of the work of one of Scotland's most important early-mid 19th century architects. The policies of Buchanan Castle are included in the Inventory of Gardens and Designed Landscapes in Scotland (Vol. 4, 291).
Buchanan Castle was designed by Burn as a large, asymmetrical country house with two courtyards; typical of masions of this period, and particularly of those designed by Burn, the house was designed to accommodate the complex protocol of class and function which was prevalent at that time. The main house was roughly rectangular, with smaller wings projecting to the NW and NE; 2-storey with decorated renaissance style pedimented dormers breaking the eaves, it has bartizan towers to most corners.The entrance (SE) elevation was dominated by a square tower with bartizan towers to the left and a round, conical roofed corner tower to the right.
Although some of the service wings have been demolished, the majority of the walls remain to wall head, as do most of the dormer pediments and bartizans. Some interior walls also remain.
During WWII, when Buchanan Castle was requisitioned for use as a military hospital, a large number of ancillary buildings and wards were built around the house itself. Following the closure of the hospital, the majority of these buildings were sold and converted into dwelling houses. (Historic Scotland)
Photographic Survey (1954)
Photographic survey by the Scottish National Buildings Record in 1954.



























































