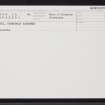|
Prints and Drawings |
RCD 140/1 |
Records of the Scottish Gas Board, Edinburgh, Scotland |
Lewis, Stornoway Gasworks
Site plan showing adjacent properties
Stamped: 'Scottish Gas Board, Northern Division, Divisional Controller's Office, Aberdeen' |
17/5/1950 |
Item Level |
|
|
Prints and Drawings |
RCD 140/2 |
Records of the Scottish Gas Board, Edinburgh, Scotland |
Lewis, Stornoway Gasworks
Plan, elevations and section of proposed washroom
Stamped: 'Scottish Gas Board, Northern Division, Divisional Controller's Office, Aberdeen' |
4/12/1950 |
Item Level |
|
|
Prints and Drawings |
RCD 140/3 |
Records of the Scottish Gas Board, Edinburgh, Scotland |
Lewis, Stornoway Gasworks
Planindicating proposed extension to retort house
Stamped: 'Scottish Gas Board, Northern Division, Friarton, Perth' |
11/4/1961 |
Item Level |
|
|
Prints and Drawings |
RCD 140/4 |
Records of the Scottish Gas Board, Edinburgh, Scotland |
Lewis, Stornoway Gasworks
Elevations and sections of sheeting on retort house extension
Stamped: 'Friarton, Perth' |
13/4/1961 |
Item Level |
|
|
Prints and Drawings |
RCD 140/5 |
Records of the Scottish Gas Board, Edinburgh, Scotland |
Lewis, Stornoway Gasworks
Site plan and adjacent properties
Stamped: 'Scottish Gas Board, Central and Northern Divisions, Friarton, Perth' |
30/8/1964 |
Item Level |
|
 |
On-line Digital Images |
SC 2345628 |
Records of the Ordnance Survey, Southampton, Hampshire, England |
Lewis, Stornoway Gasworks, NB43SW 14, Ordnance Survey index card, Recto |
c. 1958 |
Item Level |
|






