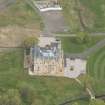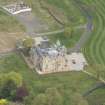Dunlop House
Castle (Medieval)(Possible), Country House (19th Century), Hospital (First World War), Psychiatric Hospital (20th Century)
Site Name Dunlop House
Classification Castle (Medieval)(Possible), Country House (19th Century), Hospital (First World War), Psychiatric Hospital (20th Century)
Alternative Name(s) Dunlop Castle; Dunlop Auxiliary Hospital
Canmore ID 42921
Site Number NS44NW 8
NGR NS 42737 49312
Datum OSGB36 - NGR
Permalink http://canmore.org.uk/site/42921
- Council East Ayrshire
- Parish Dunlop
- Former Region Strathclyde
- Former District Kilmarnock And Loudoun
- Former County Ayrshire
NS44NW 8.00 42737 49312
NS44NW 8.01 42121 49519 West Lodge
(NS 4274 4931) Dunlop House on site of (NAT)
Castle (NR)
OS 6" map (1970)
Dunlop House is described by Pont as "an ancient strong house fortified with a deep foussie of water". Dobie notes that over its doorway was a stone dated 1599, which was moved to the present house, built on the site of its predecessor in 1834. Bayne considers that the original castle on this site was built to replace that on Dunlop Hill (NS44NW 1). J Dobie 1876; New Statistical Account (NSA) 1845 (M Dickie); J F Bayne 1935
No trace of the earlier Dunlop House, or of the moat, was found during field investigation. The estate gardener, whose father also worked on the estate, knows of no foundations and believes the present house to be built on the site. The stone referred to above, over the doorway of the present house, bears the date 1599 and the inscription "O Lord let ever thy blessings remain within this house."
The house is now owned by Ayrshire County Council, and is in use as a mental hospital.
Visited by OS (DS) 31 July 1956
General enquiries at Dunlop House produced no further information; its status is unchanged.
Visited by OS (JRL) 25 October 1982.
NS 4273 4931 A programme of archaeological investigative works was undertaken in respect of the new residential development within the grounds of Dunlop House. An evaluation was carried out in July 2006, with 12 trenches throughout the development area for the new residential units. Most of the trenches exhibited a common stratigraphic sequence of turf on a layer of topsoil overlying the natural boulder clay. The evaluation revealed two archaeological features of note: a linear feature consisting of compact red bricks covered with type 2 material, concluded to be the in situ remains of a 20th-century path; and the in situ stony base of an access road leading to Hunthall mapped on the 1st Edition Ordnance Survey. Neither of these features is considered to be significant.
Report to WoSAS and archive to NMRS.
Sponsor: McTaggart Construction
Claire Shaw and Claire Williamson, 2006.
NS 4273 4931 Historic building recording was undertaken between 17-19 July 2006. Dunlop House is a three-storey
Baronial revival style tower house designed by David Hamilton, approximately 2km E of the village of Dunlop. The house
remained in the Dunlop family until 1932 when Ayrshire Council bought it. Many of the original features remain intact
throughout the house such as the intricate cornicing, marble fireplaces and striking large central skylight. However, the
insertion of modern services and the ongoing effects of damp threaten the survival of the ornate wood and plasterwork.
Report to WoSAS and archive to RCAHMS. Archive deposited with McTaggart Construction.
Funder: McTaggart Construction.
Alan Matthews, 2007.
NMRS REFERENCE
Owner: Ayrshire County Council (Acquired by the L.A. 1931 as a home for mental defectives)
Architect: David Hamilton 1833 (Tudor-Manorial style).
RCAHMS Photograph Survey C 50387 - C 50398/CN are listed in NMRS catalogue book and the photographs are in NMRS photo box but these numbers are allocated to negatives for archaeological site Skaill HY21NW 30. Information from RCAHMS(LKFJ), June 2003.
Photographic Survey (1954)
Photographic survey by the Scottish National Buildings Record in 1954.
Standing Building Recording (17 July 2006 - 19 July 2006)
NS 4273 4931 Historic building recording was undertaken between 17-19 July 2006. Dunlop House is a three-storey Baronial revival style tower house designed by David Hamilton, approximately 2km E of the village of Dunlop. The house remained in the Dunlop family until 1932 when Ayrshire Council bought it. Many of the original features remain intact throughout the house such as the intricate cornicing, marble fireplaces and striking large central skylight. However, the insertion of modern services and the ongoing effects of damp threaten the survival of the ornate wood and plasterwork.
Report to WoSAS and archive to RCAHMS. Archive deposited with McTaggart Construction.
Funder: McTaggart Construction.
OASIS ID: rathmell1-231680
Archaeological Evaluation (17 July 2006 - 19 July 2006)
A programme of archaeological investigative works was undertaken in respect of the new residential development within the grounds of Dunlop House, Dunlop, East Ayrshire. An evaluation was carried out on the 17th and 19th of July 2006. The evaluation comprised twelve trenches located throughout the development area for the new residential units.
The majority of the twelve trenches exhibited a common stratigraphic sequence of turf on a layer of topsoil overlying the natural boulder clay.
The archaeological evaluation revealed two archaeological features of note: a linear feature comprising of compact red bricks covered with type 2 material, concluded to be the in situ remains of a 20th century path; and the in-situ stony base of an access road leading to Hunthall mapped on the 1st editionOrdnance Survey. Neither of these features is considered to be significant.
Information from Rathmell Archaeology Ltd.
Standing Building Recording (October 2007 - January 2011)
A programme of archaeological monitoring was undertaken for McTaggart Construction Ltd on behalf of East Ayrshire Council, in support of ongoing refurbishment works on Dunlop House, an early 19th century mansion designed by the architect David Hamilton. These works were designed to mitigate the impact on the archaeological remains and comprised both historic building recording and the monitoring of ground-breaking works.
Through the 1830s country house was thought to occupy the site of an earlier medieval tower-house, no traces of an earlier structure were found within the building footprint of the upstanding structure, confirming an earlier suggestion that the medieval building occupied an entirely different site.
The monitoring works did, however, enable a greater understanding of the country house, both in terms of layout and internal construction. Three phases of construction were evident: Phase 1 comprised the original build (with some hints of early modification evident in the projecting west wing at ground floor level (i.e. Phase 1a); Phase 2 consisted of a major programme of consolidation and internal remodelling, undertaken soon after ownership of the house passed from the Dunlop family to Ayrshire council, for use as a psychiatric hospital); and Phase 3, the addition of a lift and external stairs later in the 20th century.
The full extent of these changes had not erased the original character of the building, nor entirely masked its original plan. Indeed, efforts appear to have been made to retain original features, even during consolidation works.
Information from Rathmell Archaeology Ltd.
Project (March 2013 - September 2013)
A project to characterise the quantity and quality of the Scottish resource of known surviving remains of the First World War. Carried out in partnership between Historic Scotland and RCAHMS.












































































































































































