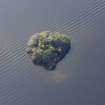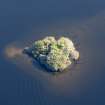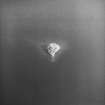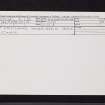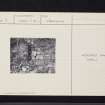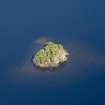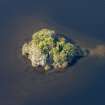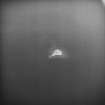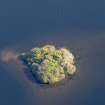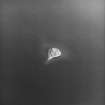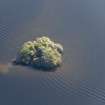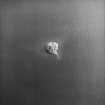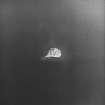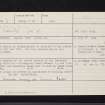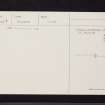Inchgalbraith Castle
Castle (Medieval)
Site Name Inchgalbraith Castle
Classification Castle (Medieval)
Alternative Name(s) Loch Lomond; Inchgalbraith Island; Galbraith Castle
Canmore ID 42547
Site Number NS39SE 8
NGR NS 36912 90321
Datum OSGB36 - NGR
Permalink http://canmore.org.uk/site/42547
- Council Argyll And Bute
- Parish Luss
- Former Region Strathclyde
- Former District Dumbarton
- Former County Dunbartonshire
NS39SE 8 36912 90321
(NS 3692 9030) Castle (NR) (Ruins of)
OS 6" map (1923)
The castle on Inchgalbraith is ascribed to the period between 1542 and 1700. The only remains are an ivy-covered tower.
D MacGibbon and T Ross 1892
The remains of the castle consist of the freestone masonry walls of a rectangular tower between 1.5 and 7.0m in height, and measuring 10.5m east to west by 12.7m north to south. The island is covered by quantities of building material.
Visited by OS (IA) 22 March 1973
This small island measuring no more than c.25m in diameter is roughly circular tapering to a point at the N end though the shape will no doubt change when the loch is lower.
The island is considered to be a crannog and while it is clear it is constructed of stones it is not possible to determine if these are glacially deposited or introduced by human activity, the whole of the island is now covered with the collapsed stones from the castle itself. The island will be further investigated during the proposed Crannog Survey.
The island and castle belonged to the Galbraiths of Bandry. The Galbraiths once owned Bannachra Castle in Glen Fruin as well as Inchconnachan and Inchlonaig prior to the 16th century. The island is called Yl na Castel on the first map of Loch Lomond drawn up by Pont in the 17th century.
The castle takes up most of the space on the island and there is no room for any further structures. MacGibbon and Ross (1892) considered this castle to be late in date and of the period 1542 to 1700. However, the prominence of the Galbraiths of Bandry in the earlier records of the Lennox suggests an earlier date should perhaps be favoured. The castle is described as ruined and overgrown in the early 18th century by Walter MacFarlane.
The castle is a square tower constructed of quarried sandstone boulders and blocks and it retains a fine entrance and portcullis in its E wall. The S and W walls, which are exposed to the prevailing weather, are very denuded and stand to no higher than c.1.5m. The N and E walls are preserved to the base of the second storey. Occasional schist/phylitte and conglomerate sandstone was also seen in the tumble.
It is interesting to note that there are no firing slots visible in the tower?s remains.
Restoration work has been undertaken at the castle in the past, perhaps in the late 19th century when such projects were a favoured past to time. Gravelly concrete has been used to consolidate the castle in a number of places and the window / doorway in the N wall has been entirely reconstructed by the early conservationists.
The castle is the only feature on the island. Although the island is probably a crannog nothing of its construction could be determined due to tumbled masonry covering any earlier constructional details.
In the centre of the N wall underneath the first floor door/window is a blocked arch with a triangular keystone, probably a postern gate. Immediately to the W of this four stones project from the wall and the broken stub of a fifth projecting stone is also apparent. These stones may be associated with an external stair which led to the first floor opening or some other external addition to the tower. It appears as though the area around these projecting stones may also have been blocked or altered at some time although this may reflect an original constructional detail.
Traces of original harling may be visible above first floor level.
Above the first floor door or window opening it is clear that some alteration has taken place and it is possible a chimney was present, perhaps added at a later date. Although the wall is badly damaged and cracked above this opening the wall does appear to show signs of alteration.
The N wall survives to the greatest height and survives in part to second floor level.
At the W end of the N wall of the tower is a 2.1m stretch of wall that projects from the tower. This wall has a rounded butt end and may be associated with a boat landing on the W side of the tower. The relationship of this wall to the tower is a little obscure due to fallen masonry and reconstruction works and it is not possible to determine whether it is abutting the tower or integrated into it. Some clearance work would be required to determine the relationship with certainty.
The W wall is overgrown and denuded and stands no more than c.1.5m high. At the N end of the W wall is the projecting wall described above which runs to the west. At the S end of the W wall is another wall projecting from the main tower for 2.4m. This wall at the SW corner is only 0.7m wide. It has been restored in the past but is now eroding away.
The face of the W wall is visible in places but in the main is obscured by tumble and vegetation.
In the centre of the W wall is the possible stub of a wall that projected to the W. This wall may be no more than a linear arrangement of collapsed masonry but its linear nature suggests it may in fact be a collapsed wall. If so, it would form a small enclosed bay or landing place at the N end of the W wall in conjunction with the westward extension of the N wall. There is no trace of a wall, on the island, to the W and thereby no evidence to suggest an ancillary building may have stood here.
The S wall does not survive to any higher than c.1.5m. Two entrances are visible at ground floor level leading directly onto the shore and both must be considered as postern gates. It is interesting to note that these doors are located on the S side into the prevailing weather which suggests the N side of the castle may have been reserved for formal use and the S side was the area of domestic activity. The westernmost of these gates is hardly visible through the tumble and vegetation and only the E jamb of sandstone ashlar can be clearly discerned. The SW corner of the castle is very overgrown and damaged.
The easternmost of these gates retains several of its original details. Only the W jamb survives intact and it is constructed of sandstone ashlar blocks. The doorway tapers towards the interior where the sill and interior jamb survives. The holes for an iron yett are clearly visible in this interior jamb. The E jamb is missing and fallen masonry blocks the doorway.
The external width of this doorway is 1.20m and the internal width is 0.7m. The wall is 1.10m thick at the doorway and the S wall appears to be 1.05m thick on average.
The E wall is in very bad condition and the SE corner has completely collapsed taking with it the S part of the fine portcullis located at the S end of the E wall. The N side of this portcullis survives intact and is a very fine example of this type of entrance gate. The wall has been penetrated by tree roots from an established tree in the first floor window and a very serious crack is present. The wall is bowed and bulging and in danger of collapse.
At least two doors were present. The outer door consisted of a gate that was lowered from second floor level. The slot in the wall where the gate would have been held within the wall is clearly visible. Between the outer portcullis gate and the interior gate the springers of an arch are visible in both the rubble core of the eroded wall and also in the remaining dressed sandstone. The jamb of the interior gate survives and a drawbar slot is also present. It is possible there may have been yet another gate as small holes suggesting some kind of fitting are present in the jamb to the interior side of the drawbar slot.
The dressed sandstone facing stones on the external side of the portcullis are chamfered c.1m above ground level and it appears that there was some function to the design of the external face of the doorway. Also of note is a vertical slot cut into the outer edge of the portcullis slot in the third block up from ground level, the function of which is not clear.
Three steps lead up into the castle but these are not original, or at least not in their original position. The two lower steps are fine dressed sandstone slabs and the third step is of sandstone blocks bonded in concrete.
At the NE angle three sets of initials have been carved onto one of the quoins.
The E wall has been repointed in the past.
The interior of the castle is overgrown and it was not possible to determine any internal features in plan. However, there is a noticeable ridge in the ground surface with the N half of the castle being some 0.3m or so higher than the S side. Although the interior is filled with collapsed masonry it is possible this ridge represents an internal division and perhaps the presence of a vault on the N side.
The N wall is dominated by a large vertical opening representing either a window or a door at first floor level. This opening has been heavily restored in the past with concrete clearly visible and it is also apparent that the stones have not been restored in their original position. This arched opening has projecting jambs into the interior. Any mouldings have been removed and the lack of facing stones on either side of the opening suggests they were gouged out.
The facing stones from the interior of the wall have been removed and the wall core is exposed.
Above the first floor opening the W jamb of another opening can be seen at second floor level, perhaps for a fireplace.
The castle stands to its highest point here. The N wall is 1.5m thick.
Nothing could be determined about this wall from the interior due to the thick vegetation.
The easternmost doorway can be seen from the interior but the wall is so overgrown that very little could be determined.
The SE corner, S of the portcullis has completely collapsed. The N part of the wall survives to second floor height.
Towards the N end of the wall is a large vertical opening extending from first to second floor level. Very little of the original jambs survive and it is clear that the mouldings have been robbed. The jambs are angled tapering from an internal opening of 1.65m to the exterior opening of 0.9m. The E wall is 1.60m thick.
FIRAT 1995; NMRS MS 993/2
The island is part of a glacially deposited mound. The castle on the mound is the only evidence of artificial construction and the mound itself does not appear to have been artificially raised which is not surprising as bedrock is exposed above the water level adjacent to the castle. In the shallows around the castle it appears that the natural stones have been cleared to the underlying gravel to create placesas where boats could be pulled up. The site was considered a crannog by the Islay Archaeological Survey Group.
STUA and FIRAT 1997; NMRS MS 993/5, no.13
The third and final phase of fieldwork of the Loch Lomond Islands Survey project took place in September 1997. The following is among sites searched where no crannogs were located:.
NS 369 903 Inchgalbraith.
Sponsors: Historic Scotland, Friends of Loch Lomond, Dunbartonshire Enterprise, Loch Lomond Park Authority/SNH.
F Baker and N Dixon 1998.
Photograph on OS Cards
Lumsden correspondance with Harvey Brown. Further information from John Mitchell, Nature Conservancy Council - see NMRS letters:
'DUNBARTONSHIRE: INCHGALBRAITH CASTLE
Thank you for your informative letter of 30th October. As you surmised, I am gathering material on the former osprey site on the castle ruins. I was unaware of Gilpin's description, and will follow this one up.
The earliest possible date for the castle of 1542 is interesting, for when Pont surveyed the area c1590s he described the Inchgalbraith castle as 'old' and the island as overgrown
(ref: Macfarlanes geographical collections Vol II, Mitchell 1907). It would appear therefore that occupation of the building was very brief, and even raises the question of whether or not it was ever completed. I have a copy of the brief description by Fraser (1869) :- 'The north wall or tower remain, covered with ivy and surrounded by a thicket of trees. A portcullis of falling gate-door hung over the gate for greater security. The groove in which the portcullis was raised and let down is still to be seen'.
I have never seen an illustration of the Inchgalbraith castle ruins in any work. The next time I am across that side of the loch I will take a photograph or two for your archive.'
Note (1978)
Inchgalbraith Castle NS 369 903 NS39SE 8
The fragmentary remains of this castle stand on an island in Loch Lomond. They are possibly of 16th-century date.
RCAHMS 1978
(MacGibbon and Ross 1887-92, iv, 398)






















