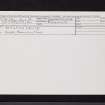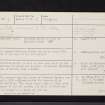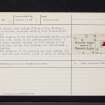Boturich Castle
Castle (Medieval), Country House (Period Unassigned)
Site Name Boturich Castle
Classification Castle (Medieval), Country House (Period Unassigned)
Alternative Name(s) Loch Lomond; Baturich
Canmore ID 42486
Site Number NS38SE 2
NGR NS 38755 84565
Datum OSGB36 - NGR
Permalink http://canmore.org.uk/site/42486
- Council West Dunbartonshire
- Parish Kilmaronock (Dumbarton)
- Former Region Strathclyde
- Former District Dumbarton
- Former County Dunbartonshire
NS38SE 2.00 38755 84565
(NS 3877 8457) Boturich Castle on site of Boturich Castle (NR)
OS 6" map (1923)
The present Boturich Castle was built about 1835 on part of the ruin of the old castle.
NSA 1845
Boturich Castle is said to have been built by the last Duchess of Albany and Countess of Lennox. (Isabelle, Countess of Lennox, died c.1460).
J G Smith 1896
The present mansion, known as Boturich Castle, was erected in 1830 and incorporates the remains of an earlier building. The house plans, made in 1830, show the extent of the old castle, the walls of which can still be traced to a height of c.20ft. A sketch, made before 1830 by a Miss Findlay (information from Mrs N Findlay, owner, Boturich Castle), shows a ruinous, L-shaped building with crow-stepped gables.
The remains of the pre-1830 Boturich Castle consist of walls 4ft thick on the present ground level. A barrel vault extends through the SE corner of the old building, and two slit windows, one now blocked , are visible. The exterior of the building has been harled, and apart from the slit window, shows no trace of antiquity.
Visited by OS (DS) 4 October 1956
Building still as described above.
Visited by OS (WDJ) 28 January 1963
NS38SE 2.00 38755 84565
From Architecture Catalogue Slip;
Architect: Porden? Robert Scott of Scott, Steven & Gail (ref Glasgow Herald Aubust 29th 1734/1834)
NMRS Reference
Plans : Dick Peddie & MacKay, Edinburgh garderners cottage
Bin 24, Bag 1 Auldjo Jamieson & Arnot 1929
Country Life, June 7th 1984
NMRS REFERENCE - Scottish Record Office
Letter from John Buchanan, Balloch Castle to John Cross Buchanan of Achentoshan concerning his intention of rebuilding the castle and expressing his wish to preserve part of Ardoch.
1830 GD47/764
The plans for Knockour Castle may be a design for additions to Boturich Castle. John Buchanan of Ardoch purchased in 1792 the estate of Knockour which included Boturich.
See NS38SE 2.01 for Knockour Castle












