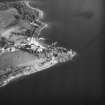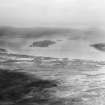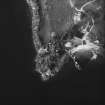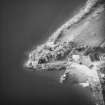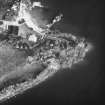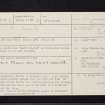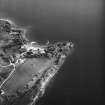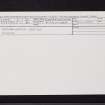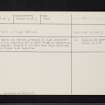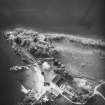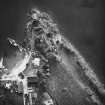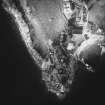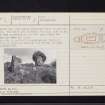Loch Lomond, Inchmurrin, Castle
Castle (Medieval), Kiln Barn (Medieval) - (Post Medieval)
Site Name Loch Lomond, Inchmurrin, Castle
Classification Castle (Medieval), Kiln Barn (Medieval) - (Post Medieval)
Alternative Name(s) Inchmurren; Lennox Castle
Canmore ID 42464
Site Number NS38NE 6
NGR NS 37302 86307
Datum OSGB36 - NGR
Permalink http://canmore.org.uk/site/42464
- Council West Dunbartonshire
- Parish Kilmaronock (Dumbarton)
- Former Region Strathclyde
- Former District Dumbarton
- Former County Dunbartonshire
NS38NE 6 37302 86307
(NS 3730 8631) Castle (GT) (Ruins of)
OS 6" map (1923)
A castle was 'newly erected' on Inchmurrin before the close of the 14th century.
Orig Paroch Scot 1850
The castle existed in 1393.
G Chalmers 1890
Inchmurrin Castle is situated upon a rock outcrop with steep natural slopes upon the NW and SE. On the NE of the castle is a ditch, crossing the outcrop, 7m wide and 3m deep, and on the SW is a ditch 7m wide and 4m deep.
The remains of the structure appear to represent a courtyard wall with small buildings built around the interior. The walls are of rubble masonry, 1.9m thick, and are best preserved at the SW end, where two fragments are each 4m high.
The site is partially overgrown and there is a quantity of building material and fallen masonry.
Visited by OS (DS) 1 October 1956
As described by OS (DS).
Surveyed at 1:10,000.
Visited by OS (IA) 22 March 1973.
Castle built by the Earls of Lennox which is recorded as having been completed by 1393. The castle occupies a prominent bedrock knoll at the SW corner of the island. The NW and SE sides are formed of near vertical cliffs and the natural topography has been enhanced by ditches along the NE and SW sides.
The site is recorded by the 1956 OS surveyors as consisting of a courtyard wall with small buildings built around the interior. The walls are of rubble masonry, 1.90m thick, and are best preserved at the SW end where two fragments are each 4m high. The site is partially overgrown and there is a quantity of building material and fallen masonry. The ditch at the NE end is 7m wide and 3m deep and the ditch on the SW side is 7m wide and 4m deep.
The castle is now terribly overgrown with hawthorn, brambles, bracken and ivy undermining its structural integrity. The thick vegetation hampered the investigation and recording of the monument. Clearance of the vegetation would enable future surveyors to refine and elaborate the plan prepared by the 1995 surveyors.
The ditch along the NE side of the castle is now used as a path to a house built on the N side of the castle and the ditch has apparently been partially filled in at its E end to accommodate the path. The ditch on the SW side has largely been removed by landscape works and while a depression on the line of the ditch is present it does not survive to the extent described by the 1956 OS surveyor.
There is evidence of late 19th/early 20th century restoration work and concrete re to pointing and repair obscures some details throughout the structure but this is a secondary drawback after the vegetation cover. The concrete repairs are themselves now being destroyed by the vegetation growth. The indication of the interior of the castle provided by the surviving height of the NW wall suggests there may be a room underneath Room 3 and it is possible that occupation derived deposits may remain intact.
The castle consists of three main rooms with an enclosure wall around the SW end of the knoll and traces of a tower and wall perhaps forming a gate to house outside the main body of the castle at this end. The enclosure wall, 0.5 m wide, could not be traced on the NW side and it is possible it has tumbled down the slope. No trace of an enclosure wall could be found on the NE part of the knoll outwith the body of the castle.
Three phases of construction are apparent and the alignment and differing thickness of the NW wall further suggests more than one phase of construction. The walls are on average 1m thick and the thinner NW wall is 0.5m thick. The castle measures 36m NE to SW by 10m NW to SE overall. The walls are constructed of mortared sandstone rubble with occasional dressed sandstone facing stones.
The three rooms in the castle have been numbered Rooms 1,2 and 3 from the NE to the SW.
Room 1 has a window in the NW wall, 1.40m wide tapering to 1m on the exterior. The NW wall to the S of the window has been thickened by 0.9m on the interior, perhaps representing the insertion of a fireplace. There is an entrance c.1m m wide at the E end of the NE wall which may be an original feature but it has certainly been worn down by use and it forms the entrance into the castle today. Room 1 measures 7.40m NE to SW by 6.90m NW to SE.
Room 2 is a narrow room measuring 6.60m NW to SE by 2.5m NE to SW. The NE wall is 1m thick , the SW wall is 0.7m thick and the NW wall is 0.5m thick. There is a window or firing slot at the N corner of the room which may be a later insertion. The NE wall of this room has been disturbed and the presence of a stub of the wall projecting from the SE wall of the castle indicates that the doorway was set out from the SE wall. The stub of this wall on the NW side appears to be angled and may indicate the line of the original entrance. No trace of an entrance could be discerned in the SW wall. In the SE wall of the castle the remains of a circular stair tower c.2.80m in diameter is present opposite to the SW wall of Room 2 and the NE wall of Room 3. The stair tower has been robbed but it is possible to discern its outline both in plan and in the surviving masonry of the SE wall.
Room 3 measures 8.70m NE to SW by 6.70m NW to SE with walls on average 1.10m thick. The floor of this room is apparently raised above the level of Room 2. Arched windows are present opposite to each other in both the NW and SE walls. The arched opening in the SE wall is blocked and the blocking stones are now collapsing due to the mature established ivy which covers this part of the castle. The arched window in the NW wall is not blocked and the sill overlies an archery or window slit 0.4m wide which suggests this arched window is a later alteration to the castle rather than an original feature. The vertical line on which this archery or window slit is present can be seen all the way down the exterior of the wall suggesting a building break. This window or archery slit is on the same level as the opening in the N corner of Room 2. To the SW of the window in the NW wall a setting of angled stones in the build of the wall is visible suggesting another opening at his point. The upper part of the wall here appears to thin to 0.5m wide though the lower part of the wall appears to remain 0.9m thick. Although the NW exterior of the castle could not be examined the height of wall surviving below the arched window suggests there may be a lower room or basement. An entrance is present in the SW wall of Room 3 leading into an area which may be a gatehouse. The vegetation in this area made it difficult to determine the line of the walls but a rounded tower base is present on the NW side and there is suggestion of a room on the SE side. It appears as though there is a gap forming an entrance between this tower base and the wall of c.1m thick on the SE side. It was impossible to determine if a tower is present on the SE side.
There is a rectangular moss covered drystone building on an artificially built up and levelled rectangular platform on the NE side of the castle?s NE ditch at NS 3730 8632. A circular corn drying kiln or well is located at the SE corner of this structure. It is not possible to determine their relationship due to the vegetation. The building is orientated N to S and measures c.8m by 3m to 4m. It may have rounded corners. The W side drops off sharply 5m to 6m on the edge of the 15m contour. Clearance stones are present at the NW corner. These structures are entirely overgrown and should be cleared. The platform on the buildings E side may be associated with the golf course.
FIRAT 1995; NMRS MS 993/2
Note (1978)
Inchmurrin Castle NS 373 863 NS38NE 6
This castle stands at the S end of Inchmurrin Island in Loch Lomond. It was built in the 14th century.
RCAHMS 1978
(OPS 1851-5,i,35; Chalmers 1887-1902, vi, 864,874)



















