|
Prints and Drawings |
DC 41498 |
Papers of Ian G Scott, archaeological illustrator, Edinburgh, Scotland |
St Mahew's Chapel, Cardross. Fragments of 'shrine'. |
17/6/1992 |
Item Level |
|
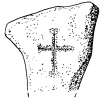 |
On-line Digital Images |
SC 406271 |
Records of the Royal Commission on the Ancient and Historical Monuments of Scotland (RCAHMS), Edinbu |
St Mahew's Chapel, Cardross. Small incised cross-slab. |
2/3/1992 |
Item Level |
|
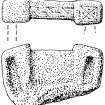 |
On-line Digital Images |
SC 406272 |
Papers of Ian G Scott, archaeological illustrator, Edinburgh, Scotland |
St Mahew's Chapel, Cardross. Fragments of 'shrine'. |
17/6/1992 |
Item Level |
|
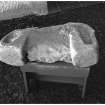 |
On-line Digital Images |
SC 408142 |
|
St Mahew's Chapel, Cardross. 'Shrine' fragment. Scan of photograph taken by Mr I Fisher. |
|
Item Level |
|
|
Photographs and Off-line Digital Images |
E 21170 |
Records of Ian Gordon Lindsay and Partners, architects, Edinburgh, Scotland |
Photographic copy of plans, sections and elevations showing renovations including details of stone belfry, sanctuary, loft and roof structure. |
c. 1953 |
Item Level |
|
|
Photographs and Off-line Digital Images |
E 21158 |
Records of Ian Gordon Lindsay and Partners, architects, Edinburgh, Scotland |
Photographic copy of section through nave showing heraldic decorations. |
c. 1953 |
Item Level |
|
|
Photographs and Off-line Digital Images |
E 21163 |
Records of Ian Gordon Lindsay and Partners, architects, Edinburgh, Scotland |
Photographic copy of elevation showing proposed treatment of rood and tympanum. |
1954 |
Item Level |
|
|
Photographs and Off-line Digital Images |
E 21165 |
Records of Ian Gordon Lindsay and Partners, architects, Edinburgh, Scotland |
Photographic copy of details of font cover. |
1954 |
Item Level |
|
|
Photographs and Off-line Digital Images |
DB 523 |
Records of the Royal Commission on the Ancient and Historical Monuments of Scotland (RCAHMS), Edinbu |
View from South. |
1974 |
Item Level |
|
|
Photographs and Off-line Digital Images |
DB 521 |
Records of the Royal Commission on the Ancient and Historical Monuments of Scotland (RCAHMS), Edinbu |
View from South. |
1974 |
Item Level |
|
|
Photographs and Off-line Digital Images |
DB 522 |
Records of the Royal Commission on the Ancient and Historical Monuments of Scotland (RCAHMS), Edinbu |
View from North-West. |
1974 |
Item Level |
|
|
Photographs and Off-line Digital Images |
C 42337 |
|
View from South-West. |
14/9/1994 |
Item Level |
|
|
Photographs and Off-line Digital Images |
C 42339 |
|
View of gable from West. |
14/9/1994 |
Item Level |
|
|
Photographs and Off-line Digital Images |
C 42338 CN |
|
View from South-West. |
14/9/1994 |
Item Level |
|
|
Photographs and Off-line Digital Images |
C 42340 |
|
View from North-East. |
14/9/1994 |
Item Level |
|
|
Photographs and Off-line Digital Images |
C 42341 |
|
View from North-East. |
14/9/1994 |
Item Level |
|
|
Photographs and Off-line Digital Images |
C 42342 |
|
View from South-West. |
14/9/1994 |
Item Level |
|
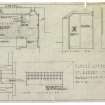 |
On-line Digital Images |
DP 000858 |
Records of Ian Gordon Lindsay and Partners, architects, Edinburgh, Scotland |
Details of vestry and confessional. |
|
Item Level |
|
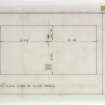 |
On-line Digital Images |
DP 001035 |
Records of Ian Gordon Lindsay and Partners, architects, Edinburgh, Scotland |
Plan and detail of altar mensa. |
|
Item Level |
|
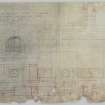 |
On-line Digital Images |
DP 004783 |
Whytock and Reid |
Interior.
Drawing entitled 'F.S. Details of Sanctuary Screen' by Ian G Lindsay and Partners
Mechanical copy of Drawing No. 50/3. |
16/3/1955 |
Item Level |
|
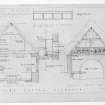 |
On-line Digital Images |
SC 1381568 |
Records of Ian Gordon Lindsay and Partners, architects, Edinburgh, Scotland |
Photographic copy of section through nave showing heraldic decorations. |
1953 |
Item Level |
|
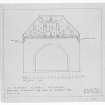 |
On-line Digital Images |
SC 1381571 |
Records of Ian Gordon Lindsay and Partners, architects, Edinburgh, Scotland |
Photographic copy of elevation showing proposed treatment of rood and tympanum. |
1954 |
Item Level |
|
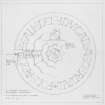 |
On-line Digital Images |
SC 1381573 |
Records of Ian Gordon Lindsay and Partners, architects, Edinburgh, Scotland |
Photographic copy of details of font cover. |
1954 |
Item Level |
|
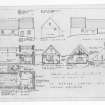 |
On-line Digital Images |
SC 1381575 |
Records of Ian Gordon Lindsay and Partners, architects, Edinburgh, Scotland |
Photographic copy of plans, sections and elevations showing renovations including details of stone belfry, sanctuary, loft and roof structure. |
1953 |
Item Level |
|






