Castle (16th Century) - (18th Century)
Site Name Kilmahew Castle
Classification Castle (16th Century) - (18th Century)
Alternative Name(s) Kilmahew Estate
Canmore ID 42346
Site Number NS37NE 1
NGR NS 35167 78665
Datum OSGB36 - NGR
Permalink http://canmore.org.uk/site/42346
Ordnance Survey licence number AC0000807262. All rights reserved.
Canmore Disclaimer.
© Bluesky International Limited 2025. Public Sector Viewing Terms
- Correction
- Favourite

DP 198129
Oblique aerial view of Kilmahew Castle, looking NE.
RCAHMS Aerial Photography Digital
10/9/2014
© Crown Copyright: HES

SC 1685931
Kilmahew Castle, oblique aerial view, taken from the E.
RCAHMS Aerial Photography
31/8/1998
© Crown Copyright: HES

SC 2148819
Estates Exchange, London. No.1494, Sale Brochure - map and photographs of Kilmahew Estate. Properties include Kilmahew House and Castle, Lodges, Farm and cottages together with Cairniedrouth Farm, Asker Farm, Kirkton Farm, Cardross Park, High and Low Milndovan Farms, Auchenfroe House, Golf Club House, Wallaceton Farm, Walton Farm, Craigend Farm and Auchensail Farm. Sepia photographs of Kilmahew House (2), Lodge, Cardross Park, Auchenfroe House, Kilmahew Golf House and Course. Also contains plan of Estate which identifies individual lots. November 1919
Collection of sale catalogues relating to Scottish estates
1919
© Courtesy of HES, Courtesy of HES (Estates Exchange Collection)

SC 2148824
Estates Exchange, London. No.1494, Sale Brochure - map and photographs of Kilmahew Estate. Properties include Kilmahew House and Castle, Lodges, Farm and cottages together with Cairniedrouth Farm, Asker Farm, Kirkton Farm, Cardross Park, High and Low Milndovan Farms, Auchenfroe House, Golf Club House, Wallaceton Farm, Walton Farm, Craigend Farm and Auchensail Farm. Sepia photographs of Kilmahew House (2), Lodge, Cardross Park, Auchenfroe House, Kilmahew Golf House and Course. Also contains plan of Estate which identifies individual lots. November 1919
Collection of sale catalogues relating to Scottish estates
1919
© Courtesy of HES, Courtesy of HES (Estates Exchange Collection)

SC 2148828
Estates Exchange, London. No.1494, Sale Brochure - map and photographs of Kilmahew Estate. Properties include Kilmahew House and Castle, Lodges, Farm and cottages together with Cairniedrouth Farm, Asker Farm, Kirkton Farm, Cardross Park, High and Low Milndovan Farms, Auchenfroe House, Golf Club House, Wallaceton Farm, Walton Farm, Craigend Farm and Auchensail Farm. Sepia photographs of Kilmahew House (2), Lodge, Cardross Park, Auchenfroe House, Kilmahew Golf House and Course. Also contains plan of Estate which identifies individual lots. November 1919
Collection of sale catalogues relating to Scottish estates
1919
© Courtesy of HES, Courtesy of HES (Estates Exchange Collection)

SC 2148830
Estates Exchange, London. No.1494, Sale Brochure - map and photographs of Kilmahew Estate. Properties include Kilmahew House and Castle, Lodges, Farm and cottages together with Cairniedrouth Farm, Asker Farm, Kirkton Farm, Cardross Park, High and Low Milndovan Farms, Auchenfroe House, Golf Club House, Wallaceton Farm, Walton Farm, Craigend Farm and Auchensail Farm. Sepia photographs of Kilmahew House (2), Lodge, Cardross Park, Auchenfroe House, Kilmahew Golf House and Course. Also contains plan of Estate which identifies individual lots. November 1919
Collection of sale catalogues relating to Scottish estates
1919
© Courtesy of HES, Courtesy of HES (Estates Exchange Collection)

SC 2148842
Estates Exchange, London. No.1494, Sale Brochure - map and photographs of Kilmahew Estate. Properties include Kilmahew House and Castle, Lodges, Farm and cottages together with Cairniedrouth Farm, Asker Farm, Kirkton Farm, Cardross Park, High and Low Milndovan Farms, Auchenfroe House, Golf Club House, Wallaceton Farm, Walton Farm, Craigend Farm and Auchensail Farm. Sepia photographs of Kilmahew House (2), Lodge, Cardross Park, Auchenfroe House, Kilmahew Golf House and Course. Also contains plan of Estate which identifies individual lots. November 1919
Collection of sale catalogues relating to Scottish estates
1919
© Courtesy of HES, Courtesy of HES (Estates Exchange Collection)

SC 2148850
Estates Exchange, London. No.1494, Sale Brochure - map and photographs of Kilmahew Estate. Properties include Kilmahew House and Castle, Lodges, Farm and cottages together with Cairniedrouth Farm, Asker Farm, Kirkton Farm, Cardross Park, High and Low Milndovan Farms, Auchenfroe House, Golf Club House, Wallaceton Farm, Walton Farm, Craigend Farm and Auchensail Farm. Sepia photographs of Kilmahew House (2), Lodge, Cardross Park, Auchenfroe House, Kilmahew Golf House and Course. Also contains plan of Estate which identifies individual lots. November 1919
Collection of sale catalogues relating to Scottish estates
1919
© Courtesy of HES, Courtesy of HES (Estates Exchange Collection)

SC 2148856
Estates Exchange, London. No.1494, Sale Brochure - map and photographs of Kilmahew Estate. Properties include Kilmahew House and Castle, Lodges, Farm and cottages together with Cairniedrouth Farm, Asker Farm, Kirkton Farm, Cardross Park, High and Low Milndovan Farms, Auchenfroe House, Golf Club House, Wallaceton Farm, Walton Farm, Craigend Farm and Auchensail Farm. Sepia photographs of Kilmahew House (2), Lodge, Cardross Park, Auchenfroe House, Kilmahew Golf House and Course. Also contains plan of Estate which identifies individual lots. November 1919
Collection of sale catalogues relating to Scottish estates
1919
© Courtesy of HES, Courtesy of HES (Estates Exchange Collection)

SC 2148860
Estates Exchange, London. No.1494, Sale Brochure - map and photographs of Kilmahew Estate. Properties include Kilmahew House and Castle, Lodges, Farm and cottages together with Cairniedrouth Farm, Asker Farm, Kirkton Farm, Cardross Park, High and Low Milndovan Farms, Auchenfroe House, Golf Club House, Wallaceton Farm, Walton Farm, Craigend Farm and Auchensail Farm. Sepia photographs of Kilmahew House (2), Lodge, Cardross Park, Auchenfroe House, Kilmahew Golf House and Course. Also contains plan of Estate which identifies individual lots. November 1919
Collection of sale catalogues relating to Scottish estates
1919
© Courtesy of HES, Courtesy of HES (Estates Exchange Collection)

SC 2148879
Estates Exchange, London. No.1494, Sale Brochure - map and photographs of Kilmahew Estate. Properties include Kilmahew House and Castle, Lodges, Farm and cottages together with Cairniedrouth Farm, Asker Farm, Kirkton Farm, Cardross Park, High and Low Milndovan Farms, Auchenfroe House, Golf Club House, Wallaceton Farm, Walton Farm, Craigend Farm and Auchensail Farm. Sepia photographs of Kilmahew House (2), Lodge, Cardross Park, Auchenfroe House, Kilmahew Golf House and Course. Also contains plan of Estate which identifies individual lots. November 1919
Collection of sale catalogues relating to Scottish estates
1919
© Courtesy of HES, Courtesy of HES (Estates Exchange Collection)
![Kilmahew Estate: [correspondence between Knight, Frank and Rutley and Major Burns regarding the sale of Kilmahew Estate],](http://i.rcahms.gov.uk/canmore/l/SC02157282.jpg)
SC 2157282
Kilmahew Estate: [correspondence between Knight, Frank and Rutley and Major Burns regarding the sale of Kilmahew Estate],
Collection of sale catalogues relating to Scottish estates
1919
© Courtesy of HES (Estates Exchange Collection)
![Kilmahew Estate: [correspondence between Knight, Frank and Rutley and Major Burns regarding the sale of Kilmahew Estate],](http://i.rcahms.gov.uk/canmore/l/SC02157289.jpg)
SC 2157289
Kilmahew Estate: [correspondence between Knight, Frank and Rutley and Major Burns regarding the sale of Kilmahew Estate],
Collection of sale catalogues relating to Scottish estates
1919
© Courtesy of HES (Estates Exchange Collection)
![Kilmahew Estate: [correspondence between Knight, Frank and Rutley and Major Burns regarding the sale of Kilmahew Estate],](http://i.rcahms.gov.uk/canmore/l/SC02157290.jpg)
SC 2157290
Kilmahew Estate: [correspondence between Knight, Frank and Rutley and Major Burns regarding the sale of Kilmahew Estate],
Collection of sale catalogues relating to Scottish estates
1919
© Courtesy of HES (Estates Exchange Collection)
![Kilmahew Estate: [correspondence between Knight, Frank and Rutley and Major Burns regarding the sale of Kilmahew Estate],](http://i.rcahms.gov.uk/canmore/l/SC02157297.jpg)
SC 2157297
Kilmahew Estate: [correspondence between Knight, Frank and Rutley and Major Burns regarding the sale of Kilmahew Estate],
Collection of sale catalogues relating to Scottish estates
1919
© Courtesy of HES (Estates Exchange Collection)

SC 2157380
Particulars of the residential, agricultural and sporting estate of Kilmahew, extending (as now about to be offered) to an area of 1552 acres to be offered by auction as a whole or in 16 lots, by Messrs Knight, Frank and Rutley at East Room, MacLellan Galleries, 270 Sauchiehall Street, Glasgow, on Monday 3rd November 1919 at 2.30 o'clock,
Collection of sale catalogues relating to Scottish estates
1919
© Courtesy of HES (Estates Exchange Collection)

SC 2157381
Particulars of the residential, agricultural and sporting estate of Kilmahew, extending (as now about to be offered) to an area of 1552 acres to be offered by auction as a whole or in 16 lots, by Messrs Knight, Frank and Rutley at East Room, MacLellan Galleries, 270 Sauchiehall Street, Glasgow, on Monday 3rd November 1919 at 2.30 o'clock,
Collection of sale catalogues relating to Scottish estates
1919
© Courtesy of HES (Estates Exchange Collection)

SC 2157387
Particulars of the residential, agricultural and sporting estate of Kilmahew, extending (as now about to be offered) to an area of 1552 acres to be offered by auction as a whole or in 16 lots, by Messrs Knight, Frank and Rutley at East Room, MacLellan Galleries, 270 Sauchiehall Street, Glasgow, on Monday 3rd November 1919 at 2.30 o'clock,
Collection of sale catalogues relating to Scottish estates
1919
© Courtesy of HES (Estates Exchange Collection)

SC 2157392
Particulars of the residential, agricultural and sporting estate of Kilmahew, extending (as now about to be offered) to an area of 1552 acres to be offered by auction as a whole or in 16 lots, by Messrs Knight, Frank and Rutley at East Room, MacLellan Galleries, 270 Sauchiehall Street, Glasgow, on Monday 3rd November 1919 at 2.30 o'clock,
Collection of sale catalogues relating to Scottish estates
1919
© Courtesy of HES (Estates Exchange Collection)

SC 2157416
Particulars of the residential, agricultural and sporting estate of Kilmahew, extending (as now about to be offered) to an area of 1552 acres to be offered by auction as a whole or in 16 lots, by Messrs Knight, Frank and Rutley at East Room, MacLellan Galleries, 270 Sauchiehall Street, Glasgow, on Monday 3rd November 1919 at 2.30 o'clock,
Collection of sale catalogues relating to Scottish estates
1919
© Courtesy of HES (Estates Exchange Collection)

SC 2157418
Particulars of the residential, agricultural and sporting estate of Kilmahew, extending (as now about to be offered) to an area of 1552 acres to be offered by auction as a whole or in 16 lots, by Messrs Knight, Frank and Rutley at East Room, MacLellan Galleries, 270 Sauchiehall Street, Glasgow, on Monday 3rd November 1919 at 2.30 o'clock,
Collection of sale catalogues relating to Scottish estates
1919
© Courtesy of HES (Estates Exchange Collection)

SC 2157424
Particulars of the residential, agricultural and sporting estate of Kilmahew, extending (as now about to be offered) to an area of 1552 acres to be offered by auction as a whole or in 16 lots, by Messrs Knight, Frank and Rutley at East Room, MacLellan Galleries, 270 Sauchiehall Street, Glasgow, on Monday 3rd November 1919 at 2.30 o'clock,
Collection of sale catalogues relating to Scottish estates
1919
© Courtesy of HES (Estates Exchange Collection)

SC 2157441
Particulars of the residential, agricultural and sporting estate of Kilmahew, extending (as now about to be offered) to an area of 1552 acres to be offered by auction as a whole or in 16 lots, by Messrs Knight, Frank and Rutley at East Room, MacLellan Galleries, 270 Sauchiehall Street, Glasgow, on Monday 3rd November 1919 at 2.30 o'clock,
Collection of sale catalogues relating to Scottish estates
1919
© Courtesy of HES (Estates Exchange Collection)

SC 2158123
Particulars of the residential, agricultural and sporting estate of Kilmahew, extending (as now about to be offered) to an area of 1552 acres to be offered by auction as a whole or in 16 lots, by Messrs Knight, Frank and Rutley at East Room, MacLellan Galleries, 270 Sauchiehall Street, Glasgow, on Monday 3rd November 1919 at 2.30 o'clock,
Collection of sale catalogues relating to Scottish estates
1919
© Courtesy of HES (Estates Exchange Collection)

SC 2158124
Particulars of the residential, agricultural and sporting estate of Kilmahew, extending (as now about to be offered) to an area of 1552 acres to be offered by auction as a whole or in 16 lots, by Messrs Knight, Frank and Rutley at East Room, MacLellan Galleries, 270 Sauchiehall Street, Glasgow, on Monday 3rd November 1919 at 2.30 o'clock,
Collection of sale catalogues relating to Scottish estates
1919
© Courtesy of HES (Estates Exchange Collection)

SC 2158131
Particulars of the residential, agricultural and sporting estate of Kilmahew, extending (as now about to be offered) to an area of 1552 acres to be offered by auction as a whole or in 16 lots, by Messrs Knight, Frank and Rutley at East Room, MacLellan Galleries, 270 Sauchiehall Street, Glasgow, on Monday 3rd November 1919 at 2.30 o'clock,
Collection of sale catalogues relating to Scottish estates
1919
© Courtesy of HES (Estates Exchange Collection)

SC 2158142
Particulars of the residential, agricultural and sporting estate of Kilmahew, extending (as now about to be offered) to an area of 1552 acres to be offered by auction as a whole or in 16 lots, by Messrs Knight, Frank and Rutley at East Room, MacLellan Galleries, 270 Sauchiehall Street, Glasgow, on Monday 3rd November 1919 at 2.30 o'clock,
Collection of sale catalogues relating to Scottish estates
1919
© Courtesy of HES (Estates Exchange Collection)

SC 2158150
Particulars of the residential, agricultural and sporting estate of Kilmahew, extending (as now about to be offered) to an area of 1552 acres to be offered by auction as a whole or in 16 lots, by Messrs Knight, Frank and Rutley at East Room, MacLellan Galleries, 270 Sauchiehall Street, Glasgow, on Monday 3rd November 1919 at 2.30 o'clock,
Collection of sale catalogues relating to Scottish estates
1919
© Courtesy of HES (Estates Exchange Collection)

SC 2158153
Particulars of the residential, agricultural and sporting estate of Kilmahew, extending (as now about to be offered) to an area of 1552 acres to be offered by auction as a whole or in 16 lots, by Messrs Knight, Frank and Rutley at East Room, MacLellan Galleries, 270 Sauchiehall Street, Glasgow, on Monday 3rd November 1919 at 2.30 o'clock,
Collection of sale catalogues relating to Scottish estates
1919
© Courtesy of HES (Estates Exchange Collection)

SC 2158163
Particulars of the residential, agricultural and sporting estate of Kilmahew, extending (as now about to be offered) to an area of 1552 acres to be offered by auction as a whole or in 16 lots, by Messrs Knight, Frank and Rutley at East Room, MacLellan Galleries, 270 Sauchiehall Street, Glasgow, on Monday 3rd November 1919 at 2.30 o'clock,
Collection of sale catalogues relating to Scottish estates
1919
© Courtesy of HES (Estates Exchange Collection)

SC 2158173
Particulars of the residential, agricultural and sporting estate of Kilmahew, extending (as now about to be offered) to an area of 1552 acres to be offered by auction as a whole or in 16 lots, by Messrs Knight, Frank and Rutley at East Room, MacLellan Galleries, 270 Sauchiehall Street, Glasgow, on Monday 3rd November 1919 at 2.30 o'clock,
Collection of sale catalogues relating to Scottish estates
1919
© Courtesy of HES (Estates Exchange Collection)

SC 2158182
Particulars of the residential, agricultural and sporting estate of Kilmahew, extending (as now about to be offered) to an area of 1552 acres to be offered by auction as a whole or in 16 lots, by Messrs Knight, Frank and Rutley at East Room, MacLellan Galleries, 270 Sauchiehall Street, Glasgow, on Monday 3rd November 1919 at 2.30 o'clock,
Collection of sale catalogues relating to Scottish estates
1919
© Courtesy of HES (Estates Exchange Collection)

SC 2148825
Estates Exchange, London. No.1494, Sale Brochure - map and photographs of Kilmahew Estate. Properties include Kilmahew House and Castle, Lodges, Farm and cottages together with Cairniedrouth Farm, Asker Farm, Kirkton Farm, Cardross Park, High and Low Milndovan Farms, Auchenfroe House, Golf Club House, Wallaceton Farm, Walton Farm, Craigend Farm and Auchensail Farm. Sepia photographs of Kilmahew House (2), Lodge, Cardross Park, Auchenfroe House, Kilmahew Golf House and Course. Also contains plan of Estate which identifies individual lots. November 1919
Collection of sale catalogues relating to Scottish estates
1919
© Courtesy of HES, Courtesy of HES (Estates Exchange Collection)

SC 2148854
Estates Exchange, London. No.1494, Sale Brochure - map and photographs of Kilmahew Estate. Properties include Kilmahew House and Castle, Lodges, Farm and cottages together with Cairniedrouth Farm, Asker Farm, Kirkton Farm, Cardross Park, High and Low Milndovan Farms, Auchenfroe House, Golf Club House, Wallaceton Farm, Walton Farm, Craigend Farm and Auchensail Farm. Sepia photographs of Kilmahew House (2), Lodge, Cardross Park, Auchenfroe House, Kilmahew Golf House and Course. Also contains plan of Estate which identifies individual lots. November 1919
Collection of sale catalogues relating to Scottish estates
1919
© Courtesy of HES, Courtesy of HES (Estates Exchange Collection)

SC 2148863
Estates Exchange, London. No.1494, Sale Brochure - map and photographs of Kilmahew Estate. Properties include Kilmahew House and Castle, Lodges, Farm and cottages together with Cairniedrouth Farm, Asker Farm, Kirkton Farm, Cardross Park, High and Low Milndovan Farms, Auchenfroe House, Golf Club House, Wallaceton Farm, Walton Farm, Craigend Farm and Auchensail Farm. Sepia photographs of Kilmahew House (2), Lodge, Cardross Park, Auchenfroe House, Kilmahew Golf House and Course. Also contains plan of Estate which identifies individual lots. November 1919
Collection of sale catalogues relating to Scottish estates
1919
© Courtesy of HES, Courtesy of HES (Estates Exchange Collection)

SC 2148866
Estates Exchange, London. No.1494, Sale Brochure - map and photographs of Kilmahew Estate. Properties include Kilmahew House and Castle, Lodges, Farm and cottages together with Cairniedrouth Farm, Asker Farm, Kirkton Farm, Cardross Park, High and Low Milndovan Farms, Auchenfroe House, Golf Club House, Wallaceton Farm, Walton Farm, Craigend Farm and Auchensail Farm. Sepia photographs of Kilmahew House (2), Lodge, Cardross Park, Auchenfroe House, Kilmahew Golf House and Course. Also contains plan of Estate which identifies individual lots. November 1919
Collection of sale catalogues relating to Scottish estates
1919
© Courtesy of HES, Courtesy of HES (Estates Exchange Collection)

SC 2148867
Estates Exchange, London. No.1494, Sale Brochure - map and photographs of Kilmahew Estate. Properties include Kilmahew House and Castle, Lodges, Farm and cottages together with Cairniedrouth Farm, Asker Farm, Kirkton Farm, Cardross Park, High and Low Milndovan Farms, Auchenfroe House, Golf Club House, Wallaceton Farm, Walton Farm, Craigend Farm and Auchensail Farm. Sepia photographs of Kilmahew House (2), Lodge, Cardross Park, Auchenfroe House, Kilmahew Golf House and Course. Also contains plan of Estate which identifies individual lots. November 1919
Collection of sale catalogues relating to Scottish estates
1919
© Courtesy of HES, Courtesy of HES (Estates Exchange Collection)

SC 2148872
Estates Exchange, London. No.1494, Sale Brochure - map and photographs of Kilmahew Estate. Properties include Kilmahew House and Castle, Lodges, Farm and cottages together with Cairniedrouth Farm, Asker Farm, Kirkton Farm, Cardross Park, High and Low Milndovan Farms, Auchenfroe House, Golf Club House, Wallaceton Farm, Walton Farm, Craigend Farm and Auchensail Farm. Sepia photographs of Kilmahew House (2), Lodge, Cardross Park, Auchenfroe House, Kilmahew Golf House and Course. Also contains plan of Estate which identifies individual lots. November 1919
Collection of sale catalogues relating to Scottish estates
1919
© Courtesy of HES, Courtesy of HES (Estates Exchange Collection)
![Kilmahew Estate: [correspondence between Knight, Frank and Rutley and Major Burns regarding the sale of Kilmahew Estate],](http://i.rcahms.gov.uk/canmore/l/SC02157276.jpg)
SC 2157276
Kilmahew Estate: [correspondence between Knight, Frank and Rutley and Major Burns regarding the sale of Kilmahew Estate],
Collection of sale catalogues relating to Scottish estates
1919
© Courtesy of HES (Estates Exchange Collection)
![Kilmahew Estate: [correspondence between Knight, Frank and Rutley and Major Burns regarding the sale of Kilmahew Estate],](http://i.rcahms.gov.uk/canmore/l/SC02157277.jpg)
SC 2157277
Kilmahew Estate: [correspondence between Knight, Frank and Rutley and Major Burns regarding the sale of Kilmahew Estate],
Collection of sale catalogues relating to Scottish estates
1919
© Courtesy of HES (Estates Exchange Collection)
![Kilmahew Estate: [correspondence between Knight, Frank and Rutley and Major Burns regarding the sale of Kilmahew Estate],](http://i.rcahms.gov.uk/canmore/l/SC02157279.jpg)
SC 2157279
Kilmahew Estate: [correspondence between Knight, Frank and Rutley and Major Burns regarding the sale of Kilmahew Estate],
Collection of sale catalogues relating to Scottish estates
1919
© Courtesy of HES (Estates Exchange Collection)
![Kilmahew Estate: [correspondence between Knight, Frank and Rutley and Major Burns regarding the sale of Kilmahew Estate],](http://i.rcahms.gov.uk/canmore/l/SC02157281.jpg)
SC 2157281
Kilmahew Estate: [correspondence between Knight, Frank and Rutley and Major Burns regarding the sale of Kilmahew Estate],
Collection of sale catalogues relating to Scottish estates
1919
© Courtesy of HES (Estates Exchange Collection)
![Kilmahew Estate: [correspondence between Knight, Frank and Rutley and Major Burns regarding the sale of Kilmahew Estate],](http://i.rcahms.gov.uk/canmore/l/SC02157285.jpg)
SC 2157285
Kilmahew Estate: [correspondence between Knight, Frank and Rutley and Major Burns regarding the sale of Kilmahew Estate],
Collection of sale catalogues relating to Scottish estates
1919
© Courtesy of HES (Estates Exchange Collection)

SC 2157307
Particulars of the residential, agricultural and sporting estate of Kilmahew, extending (as now about to be offered) to an area of 1552 acres to be offered by auction as a whole or in 16 lots, by Messrs Knight, Frank and Rutley at East Room, MacLellan Galleries, 270 Sauchiehall Street, Glasgow, on Monday 3rd November 1919 at 2.30 o'clock,
Collection of sale catalogues relating to Scottish estates
1919
© Courtesy of HES (Estates Exchange Collection)

SC 2157384
Particulars of the residential, agricultural and sporting estate of Kilmahew, extending (as now about to be offered) to an area of 1552 acres to be offered by auction as a whole or in 16 lots, by Messrs Knight, Frank and Rutley at East Room, MacLellan Galleries, 270 Sauchiehall Street, Glasgow, on Monday 3rd November 1919 at 2.30 o'clock,
Collection of sale catalogues relating to Scottish estates
1919
© Courtesy of HES (Estates Exchange Collection)

SC 2157390
Particulars of the residential, agricultural and sporting estate of Kilmahew, extending (as now about to be offered) to an area of 1552 acres to be offered by auction as a whole or in 16 lots, by Messrs Knight, Frank and Rutley at East Room, MacLellan Galleries, 270 Sauchiehall Street, Glasgow, on Monday 3rd November 1919 at 2.30 o'clock,
Collection of sale catalogues relating to Scottish estates
1919
© Courtesy of HES (Estates Exchange Collection)

SC 2157391
Particulars of the residential, agricultural and sporting estate of Kilmahew, extending (as now about to be offered) to an area of 1552 acres to be offered by auction as a whole or in 16 lots, by Messrs Knight, Frank and Rutley at East Room, MacLellan Galleries, 270 Sauchiehall Street, Glasgow, on Monday 3rd November 1919 at 2.30 o'clock,
Collection of sale catalogues relating to Scottish estates
1919
© Courtesy of HES (Estates Exchange Collection)

SC 2157393
Particulars of the residential, agricultural and sporting estate of Kilmahew, extending (as now about to be offered) to an area of 1552 acres to be offered by auction as a whole or in 16 lots, by Messrs Knight, Frank and Rutley at East Room, MacLellan Galleries, 270 Sauchiehall Street, Glasgow, on Monday 3rd November 1919 at 2.30 o'clock,
Collection of sale catalogues relating to Scottish estates
1919
© Courtesy of HES (Estates Exchange Collection)

SC 2157395
Particulars of the residential, agricultural and sporting estate of Kilmahew, extending (as now about to be offered) to an area of 1552 acres to be offered by auction as a whole or in 16 lots, by Messrs Knight, Frank and Rutley at East Room, MacLellan Galleries, 270 Sauchiehall Street, Glasgow, on Monday 3rd November 1919 at 2.30 o'clock,
Collection of sale catalogues relating to Scottish estates
1919
© Courtesy of HES (Estates Exchange Collection)

SC 2157407
Particulars of the residential, agricultural and sporting estate of Kilmahew, extending (as now about to be offered) to an area of 1552 acres to be offered by auction as a whole or in 16 lots, by Messrs Knight, Frank and Rutley at East Room, MacLellan Galleries, 270 Sauchiehall Street, Glasgow, on Monday 3rd November 1919 at 2.30 o'clock,
Collection of sale catalogues relating to Scottish estates
1919
© Courtesy of HES (Estates Exchange Collection)

SC 2157412
Particulars of the residential, agricultural and sporting estate of Kilmahew, extending (as now about to be offered) to an area of 1552 acres to be offered by auction as a whole or in 16 lots, by Messrs Knight, Frank and Rutley at East Room, MacLellan Galleries, 270 Sauchiehall Street, Glasgow, on Monday 3rd November 1919 at 2.30 o'clock,
Collection of sale catalogues relating to Scottish estates
1919
© Courtesy of HES (Estates Exchange Collection)

SC 2157419
Particulars of the residential, agricultural and sporting estate of Kilmahew, extending (as now about to be offered) to an area of 1552 acres to be offered by auction as a whole or in 16 lots, by Messrs Knight, Frank and Rutley at East Room, MacLellan Galleries, 270 Sauchiehall Street, Glasgow, on Monday 3rd November 1919 at 2.30 o'clock,
Collection of sale catalogues relating to Scottish estates
1919
© Courtesy of HES (Estates Exchange Collection)

SC 2157425
Particulars of the residential, agricultural and sporting estate of Kilmahew, extending (as now about to be offered) to an area of 1552 acres to be offered by auction as a whole or in 16 lots, by Messrs Knight, Frank and Rutley at East Room, MacLellan Galleries, 270 Sauchiehall Street, Glasgow, on Monday 3rd November 1919 at 2.30 o'clock,
Collection of sale catalogues relating to Scottish estates
1919
© Courtesy of HES (Estates Exchange Collection)

SC 2157429
Particulars of the residential, agricultural and sporting estate of Kilmahew, extending (as now about to be offered) to an area of 1552 acres to be offered by auction as a whole or in 16 lots, by Messrs Knight, Frank and Rutley at East Room, MacLellan Galleries, 270 Sauchiehall Street, Glasgow, on Monday 3rd November 1919 at 2.30 o'clock,
Collection of sale catalogues relating to Scottish estates
1919
© Courtesy of HES (Estates Exchange Collection)

SC 2157435
Particulars of the residential, agricultural and sporting estate of Kilmahew, extending (as now about to be offered) to an area of 1552 acres to be offered by auction as a whole or in 16 lots, by Messrs Knight, Frank and Rutley at East Room, MacLellan Galleries, 270 Sauchiehall Street, Glasgow, on Monday 3rd November 1919 at 2.30 o'clock,
Collection of sale catalogues relating to Scottish estates
1919
© Courtesy of HES (Estates Exchange Collection)

SC 2157440
Particulars of the residential, agricultural and sporting estate of Kilmahew, extending (as now about to be offered) to an area of 1552 acres to be offered by auction as a whole or in 16 lots, by Messrs Knight, Frank and Rutley at East Room, MacLellan Galleries, 270 Sauchiehall Street, Glasgow, on Monday 3rd November 1919 at 2.30 o'clock,
Collection of sale catalogues relating to Scottish estates
1919
© Courtesy of HES (Estates Exchange Collection)

SC 2158122
Particulars of the residential, agricultural and sporting estate of Kilmahew, extending (as now about to be offered) to an area of 1552 acres to be offered by auction as a whole or in 16 lots, by Messrs Knight, Frank and Rutley at East Room, MacLellan Galleries, 270 Sauchiehall Street, Glasgow, on Monday 3rd November 1919 at 2.30 o'clock,
Collection of sale catalogues relating to Scottish estates
1919
© Courtesy of HES (Estates Exchange Collection)

SC 2158129
Particulars of the residential, agricultural and sporting estate of Kilmahew, extending (as now about to be offered) to an area of 1552 acres to be offered by auction as a whole or in 16 lots, by Messrs Knight, Frank and Rutley at East Room, MacLellan Galleries, 270 Sauchiehall Street, Glasgow, on Monday 3rd November 1919 at 2.30 o'clock,
Collection of sale catalogues relating to Scottish estates
1919
© Courtesy of HES (Estates Exchange Collection)

SC 2158134
Particulars of the residential, agricultural and sporting estate of Kilmahew, extending (as now about to be offered) to an area of 1552 acres to be offered by auction as a whole or in 16 lots, by Messrs Knight, Frank and Rutley at East Room, MacLellan Galleries, 270 Sauchiehall Street, Glasgow, on Monday 3rd November 1919 at 2.30 o'clock,
Collection of sale catalogues relating to Scottish estates
1919
© Courtesy of HES (Estates Exchange Collection)

SC 2158152
Particulars of the residential, agricultural and sporting estate of Kilmahew, extending (as now about to be offered) to an area of 1552 acres to be offered by auction as a whole or in 16 lots, by Messrs Knight, Frank and Rutley at East Room, MacLellan Galleries, 270 Sauchiehall Street, Glasgow, on Monday 3rd November 1919 at 2.30 o'clock,
Collection of sale catalogues relating to Scottish estates
1919
© Courtesy of HES (Estates Exchange Collection)

SC 2158159
Particulars of the residential, agricultural and sporting estate of Kilmahew, extending (as now about to be offered) to an area of 1552 acres to be offered by auction as a whole or in 16 lots, by Messrs Knight, Frank and Rutley at East Room, MacLellan Galleries, 270 Sauchiehall Street, Glasgow, on Monday 3rd November 1919 at 2.30 o'clock,
Collection of sale catalogues relating to Scottish estates
1919
© Courtesy of HES (Estates Exchange Collection)

SC 2158162
Particulars of the residential, agricultural and sporting estate of Kilmahew, extending (as now about to be offered) to an area of 1552 acres to be offered by auction as a whole or in 16 lots, by Messrs Knight, Frank and Rutley at East Room, MacLellan Galleries, 270 Sauchiehall Street, Glasgow, on Monday 3rd November 1919 at 2.30 o'clock,
Collection of sale catalogues relating to Scottish estates
1919
© Courtesy of HES (Estates Exchange Collection)

SC 2158170
Particulars of the residential, agricultural and sporting estate of Kilmahew, extending (as now about to be offered) to an area of 1552 acres to be offered by auction as a whole or in 16 lots, by Messrs Knight, Frank and Rutley at East Room, MacLellan Galleries, 270 Sauchiehall Street, Glasgow, on Monday 3rd November 1919 at 2.30 o'clock,
Collection of sale catalogues relating to Scottish estates
1919
© Courtesy of HES (Estates Exchange Collection)

SC 2158178
Particulars of the residential, agricultural and sporting estate of Kilmahew, extending (as now about to be offered) to an area of 1552 acres to be offered by auction as a whole or in 16 lots, by Messrs Knight, Frank and Rutley at East Room, MacLellan Galleries, 270 Sauchiehall Street, Glasgow, on Monday 3rd November 1919 at 2.30 o'clock,
Collection of sale catalogues relating to Scottish estates
1919
© Courtesy of HES (Estates Exchange Collection)

SC 2158180
Particulars of the residential, agricultural and sporting estate of Kilmahew, extending (as now about to be offered) to an area of 1552 acres to be offered by auction as a whole or in 16 lots, by Messrs Knight, Frank and Rutley at East Room, MacLellan Galleries, 270 Sauchiehall Street, Glasgow, on Monday 3rd November 1919 at 2.30 o'clock,
Collection of sale catalogues relating to Scottish estates
1919
© Courtesy of HES (Estates Exchange Collection)

SC 2148826
Estates Exchange, London. No.1494, Sale Brochure - map and photographs of Kilmahew Estate. Properties include Kilmahew House and Castle, Lodges, Farm and cottages together with Cairniedrouth Farm, Asker Farm, Kirkton Farm, Cardross Park, High and Low Milndovan Farms, Auchenfroe House, Golf Club House, Wallaceton Farm, Walton Farm, Craigend Farm and Auchensail Farm. Sepia photographs of Kilmahew House (2), Lodge, Cardross Park, Auchenfroe House, Kilmahew Golf House and Course. Also contains plan of Estate which identifies individual lots. November 1919
Collection of sale catalogues relating to Scottish estates
1919
© Courtesy of HES, Courtesy of HES (Estates Exchange Collection)

SC 2148831
Estates Exchange, London. No.1494, Sale Brochure - map and photographs of Kilmahew Estate. Properties include Kilmahew House and Castle, Lodges, Farm and cottages together with Cairniedrouth Farm, Asker Farm, Kirkton Farm, Cardross Park, High and Low Milndovan Farms, Auchenfroe House, Golf Club House, Wallaceton Farm, Walton Farm, Craigend Farm and Auchensail Farm. Sepia photographs of Kilmahew House (2), Lodge, Cardross Park, Auchenfroe House, Kilmahew Golf House and Course. Also contains plan of Estate which identifies individual lots. November 1919
Collection of sale catalogues relating to Scottish estates
1919
© Courtesy of HES, Courtesy of HES (Estates Exchange Collection)

SC 2148833
Estates Exchange, London. No.1494, Sale Brochure - map and photographs of Kilmahew Estate. Properties include Kilmahew House and Castle, Lodges, Farm and cottages together with Cairniedrouth Farm, Asker Farm, Kirkton Farm, Cardross Park, High and Low Milndovan Farms, Auchenfroe House, Golf Club House, Wallaceton Farm, Walton Farm, Craigend Farm and Auchensail Farm. Sepia photographs of Kilmahew House (2), Lodge, Cardross Park, Auchenfroe House, Kilmahew Golf House and Course. Also contains plan of Estate which identifies individual lots. November 1919
Collection of sale catalogues relating to Scottish estates
1919
© Courtesy of HES, Courtesy of HES (Estates Exchange Collection)

SC 2148836
Estates Exchange, London. No.1494, Sale Brochure - map and photographs of Kilmahew Estate. Properties include Kilmahew House and Castle, Lodges, Farm and cottages together with Cairniedrouth Farm, Asker Farm, Kirkton Farm, Cardross Park, High and Low Milndovan Farms, Auchenfroe House, Golf Club House, Wallaceton Farm, Walton Farm, Craigend Farm and Auchensail Farm. Sepia photographs of Kilmahew House (2), Lodge, Cardross Park, Auchenfroe House, Kilmahew Golf House and Course. Also contains plan of Estate which identifies individual lots. November 1919
Collection of sale catalogues relating to Scottish estates
1919
© Courtesy of HES, Courtesy of HES (Estates Exchange Collection)

SC 2148839
Estates Exchange, London. No.1494, Sale Brochure - map and photographs of Kilmahew Estate. Properties include Kilmahew House and Castle, Lodges, Farm and cottages together with Cairniedrouth Farm, Asker Farm, Kirkton Farm, Cardross Park, High and Low Milndovan Farms, Auchenfroe House, Golf Club House, Wallaceton Farm, Walton Farm, Craigend Farm and Auchensail Farm. Sepia photographs of Kilmahew House (2), Lodge, Cardross Park, Auchenfroe House, Kilmahew Golf House and Course. Also contains plan of Estate which identifies individual lots. November 1919
Collection of sale catalogues relating to Scottish estates
1919
© Courtesy of HES, Courtesy of HES (Estates Exchange Collection)

SC 2148841
Estates Exchange, London. No.1494, Sale Brochure - map and photographs of Kilmahew Estate. Properties include Kilmahew House and Castle, Lodges, Farm and cottages together with Cairniedrouth Farm, Asker Farm, Kirkton Farm, Cardross Park, High and Low Milndovan Farms, Auchenfroe House, Golf Club House, Wallaceton Farm, Walton Farm, Craigend Farm and Auchensail Farm. Sepia photographs of Kilmahew House (2), Lodge, Cardross Park, Auchenfroe House, Kilmahew Golf House and Course. Also contains plan of Estate which identifies individual lots. November 1919
Collection of sale catalogues relating to Scottish estates
1919
© Courtesy of HES, Courtesy of HES (Estates Exchange Collection)

SC 2148849
Estates Exchange, London. No.1494, Sale Brochure - map and photographs of Kilmahew Estate. Properties include Kilmahew House and Castle, Lodges, Farm and cottages together with Cairniedrouth Farm, Asker Farm, Kirkton Farm, Cardross Park, High and Low Milndovan Farms, Auchenfroe House, Golf Club House, Wallaceton Farm, Walton Farm, Craigend Farm and Auchensail Farm. Sepia photographs of Kilmahew House (2), Lodge, Cardross Park, Auchenfroe House, Kilmahew Golf House and Course. Also contains plan of Estate which identifies individual lots. November 1919
Collection of sale catalogues relating to Scottish estates
1919
© Courtesy of HES, Courtesy of HES (Estates Exchange Collection)

SC 2148862
Estates Exchange, London. No.1494, Sale Brochure - map and photographs of Kilmahew Estate. Properties include Kilmahew House and Castle, Lodges, Farm and cottages together with Cairniedrouth Farm, Asker Farm, Kirkton Farm, Cardross Park, High and Low Milndovan Farms, Auchenfroe House, Golf Club House, Wallaceton Farm, Walton Farm, Craigend Farm and Auchensail Farm. Sepia photographs of Kilmahew House (2), Lodge, Cardross Park, Auchenfroe House, Kilmahew Golf House and Course. Also contains plan of Estate which identifies individual lots. November 1919
Collection of sale catalogues relating to Scottish estates
1919
© Courtesy of HES, Courtesy of HES (Estates Exchange Collection)

SC 2148865
Estates Exchange, London. No.1494, Sale Brochure - map and photographs of Kilmahew Estate. Properties include Kilmahew House and Castle, Lodges, Farm and cottages together with Cairniedrouth Farm, Asker Farm, Kirkton Farm, Cardross Park, High and Low Milndovan Farms, Auchenfroe House, Golf Club House, Wallaceton Farm, Walton Farm, Craigend Farm and Auchensail Farm. Sepia photographs of Kilmahew House (2), Lodge, Cardross Park, Auchenfroe House, Kilmahew Golf House and Course. Also contains plan of Estate which identifies individual lots. November 1919
Collection of sale catalogues relating to Scottish estates
1919
© Courtesy of HES, Courtesy of HES (Estates Exchange Collection)

SC 2148868
Estates Exchange, London. No.1494, Sale Brochure - map and photographs of Kilmahew Estate. Properties include Kilmahew House and Castle, Lodges, Farm and cottages together with Cairniedrouth Farm, Asker Farm, Kirkton Farm, Cardross Park, High and Low Milndovan Farms, Auchenfroe House, Golf Club House, Wallaceton Farm, Walton Farm, Craigend Farm and Auchensail Farm. Sepia photographs of Kilmahew House (2), Lodge, Cardross Park, Auchenfroe House, Kilmahew Golf House and Course. Also contains plan of Estate which identifies individual lots. November 1919
Collection of sale catalogues relating to Scottish estates
1919
© Courtesy of HES, Courtesy of HES (Estates Exchange Collection)

SC 2148878
Estates Exchange, London. No.1494, Sale Brochure - map and photographs of Kilmahew Estate. Properties include Kilmahew House and Castle, Lodges, Farm and cottages together with Cairniedrouth Farm, Asker Farm, Kirkton Farm, Cardross Park, High and Low Milndovan Farms, Auchenfroe House, Golf Club House, Wallaceton Farm, Walton Farm, Craigend Farm and Auchensail Farm. Sepia photographs of Kilmahew House (2), Lodge, Cardross Park, Auchenfroe House, Kilmahew Golf House and Course. Also contains plan of Estate which identifies individual lots. November 1919
Collection of sale catalogues relating to Scottish estates
1919
© Courtesy of HES, Courtesy of HES (Estates Exchange Collection)
![Kilmahew Estate: [correspondence between Knight, Frank and Rutley and Major Burns regarding the sale of Kilmahew Estate],](http://i.rcahms.gov.uk/canmore/l/SC02157283.jpg)
SC 2157283
Kilmahew Estate: [correspondence between Knight, Frank and Rutley and Major Burns regarding the sale of Kilmahew Estate],
Collection of sale catalogues relating to Scottish estates
1919
© Courtesy of HES (Estates Exchange Collection)
![Kilmahew Estate: [correspondence between Knight, Frank and Rutley and Major Burns regarding the sale of Kilmahew Estate],](http://i.rcahms.gov.uk/canmore/l/SC02157299.jpg)
SC 2157299
Kilmahew Estate: [correspondence between Knight, Frank and Rutley and Major Burns regarding the sale of Kilmahew Estate],
Collection of sale catalogues relating to Scottish estates
1919
© Courtesy of HES (Estates Exchange Collection)

SC 2157379
Particulars of the residential, agricultural and sporting estate of Kilmahew, extending (as now about to be offered) to an area of 1552 acres to be offered by auction as a whole or in 16 lots, by Messrs Knight, Frank and Rutley at East Room, MacLellan Galleries, 270 Sauchiehall Street, Glasgow, on Monday 3rd November 1919 at 2.30 o'clock,
Collection of sale catalogues relating to Scottish estates
1919
© Courtesy of HES (Estates Exchange Collection)

SC 2157388
Particulars of the residential, agricultural and sporting estate of Kilmahew, extending (as now about to be offered) to an area of 1552 acres to be offered by auction as a whole or in 16 lots, by Messrs Knight, Frank and Rutley at East Room, MacLellan Galleries, 270 Sauchiehall Street, Glasgow, on Monday 3rd November 1919 at 2.30 o'clock,
Collection of sale catalogues relating to Scottish estates
1919
© Courtesy of HES (Estates Exchange Collection)

SC 2157400
Particulars of the residential, agricultural and sporting estate of Kilmahew, extending (as now about to be offered) to an area of 1552 acres to be offered by auction as a whole or in 16 lots, by Messrs Knight, Frank and Rutley at East Room, MacLellan Galleries, 270 Sauchiehall Street, Glasgow, on Monday 3rd November 1919 at 2.30 o'clock,
Collection of sale catalogues relating to Scottish estates
1919
© Courtesy of HES (Estates Exchange Collection)

SC 2157402
Particulars of the residential, agricultural and sporting estate of Kilmahew, extending (as now about to be offered) to an area of 1552 acres to be offered by auction as a whole or in 16 lots, by Messrs Knight, Frank and Rutley at East Room, MacLellan Galleries, 270 Sauchiehall Street, Glasgow, on Monday 3rd November 1919 at 2.30 o'clock,
Collection of sale catalogues relating to Scottish estates
1919
© Courtesy of HES (Estates Exchange Collection)

SC 2157403
Particulars of the residential, agricultural and sporting estate of Kilmahew, extending (as now about to be offered) to an area of 1552 acres to be offered by auction as a whole or in 16 lots, by Messrs Knight, Frank and Rutley at East Room, MacLellan Galleries, 270 Sauchiehall Street, Glasgow, on Monday 3rd November 1919 at 2.30 o'clock,
Collection of sale catalogues relating to Scottish estates
1919
© Courtesy of HES (Estates Exchange Collection)

SC 2157438
Particulars of the residential, agricultural and sporting estate of Kilmahew, extending (as now about to be offered) to an area of 1552 acres to be offered by auction as a whole or in 16 lots, by Messrs Knight, Frank and Rutley at East Room, MacLellan Galleries, 270 Sauchiehall Street, Glasgow, on Monday 3rd November 1919 at 2.30 o'clock,
Collection of sale catalogues relating to Scottish estates
1919
© Courtesy of HES (Estates Exchange Collection)

SC 2158119
Particulars of the residential, agricultural and sporting estate of Kilmahew, extending (as now about to be offered) to an area of 1552 acres to be offered by auction as a whole or in 16 lots, by Messrs Knight, Frank and Rutley at East Room, MacLellan Galleries, 270 Sauchiehall Street, Glasgow, on Monday 3rd November 1919 at 2.30 o'clock,
Collection of sale catalogues relating to Scottish estates
1919
© Courtesy of HES (Estates Exchange Collection)

SC 2158127
Particulars of the residential, agricultural and sporting estate of Kilmahew, extending (as now about to be offered) to an area of 1552 acres to be offered by auction as a whole or in 16 lots, by Messrs Knight, Frank and Rutley at East Room, MacLellan Galleries, 270 Sauchiehall Street, Glasgow, on Monday 3rd November 1919 at 2.30 o'clock,
Collection of sale catalogues relating to Scottish estates
1919
© Courtesy of HES (Estates Exchange Collection)

SC 2158128
Particulars of the residential, agricultural and sporting estate of Kilmahew, extending (as now about to be offered) to an area of 1552 acres to be offered by auction as a whole or in 16 lots, by Messrs Knight, Frank and Rutley at East Room, MacLellan Galleries, 270 Sauchiehall Street, Glasgow, on Monday 3rd November 1919 at 2.30 o'clock,
Collection of sale catalogues relating to Scottish estates
1919
© Courtesy of HES (Estates Exchange Collection)

SC 2158130
Particulars of the residential, agricultural and sporting estate of Kilmahew, extending (as now about to be offered) to an area of 1552 acres to be offered by auction as a whole or in 16 lots, by Messrs Knight, Frank and Rutley at East Room, MacLellan Galleries, 270 Sauchiehall Street, Glasgow, on Monday 3rd November 1919 at 2.30 o'clock,
Collection of sale catalogues relating to Scottish estates
1919
© Courtesy of HES (Estates Exchange Collection)

SC 2158133
Particulars of the residential, agricultural and sporting estate of Kilmahew, extending (as now about to be offered) to an area of 1552 acres to be offered by auction as a whole or in 16 lots, by Messrs Knight, Frank and Rutley at East Room, MacLellan Galleries, 270 Sauchiehall Street, Glasgow, on Monday 3rd November 1919 at 2.30 o'clock,
Collection of sale catalogues relating to Scottish estates
1919
© Courtesy of HES (Estates Exchange Collection)

SC 2158143
Particulars of the residential, agricultural and sporting estate of Kilmahew, extending (as now about to be offered) to an area of 1552 acres to be offered by auction as a whole or in 16 lots, by Messrs Knight, Frank and Rutley at East Room, MacLellan Galleries, 270 Sauchiehall Street, Glasgow, on Monday 3rd November 1919 at 2.30 o'clock,
Collection of sale catalogues relating to Scottish estates
1919
© Courtesy of HES (Estates Exchange Collection)

SC 2158147
Particulars of the residential, agricultural and sporting estate of Kilmahew, extending (as now about to be offered) to an area of 1552 acres to be offered by auction as a whole or in 16 lots, by Messrs Knight, Frank and Rutley at East Room, MacLellan Galleries, 270 Sauchiehall Street, Glasgow, on Monday 3rd November 1919 at 2.30 o'clock,
Collection of sale catalogues relating to Scottish estates
1919
© Courtesy of HES (Estates Exchange Collection)

SC 2158164
Particulars of the residential, agricultural and sporting estate of Kilmahew, extending (as now about to be offered) to an area of 1552 acres to be offered by auction as a whole or in 16 lots, by Messrs Knight, Frank and Rutley at East Room, MacLellan Galleries, 270 Sauchiehall Street, Glasgow, on Monday 3rd November 1919 at 2.30 o'clock,
Collection of sale catalogues relating to Scottish estates
1919
© Courtesy of HES (Estates Exchange Collection)

SC 2158167
Particulars of the residential, agricultural and sporting estate of Kilmahew, extending (as now about to be offered) to an area of 1552 acres to be offered by auction as a whole or in 16 lots, by Messrs Knight, Frank and Rutley at East Room, MacLellan Galleries, 270 Sauchiehall Street, Glasgow, on Monday 3rd November 1919 at 2.30 o'clock,
Collection of sale catalogues relating to Scottish estates
1919
© Courtesy of HES (Estates Exchange Collection)

SC 2158171
Particulars of the residential, agricultural and sporting estate of Kilmahew, extending (as now about to be offered) to an area of 1552 acres to be offered by auction as a whole or in 16 lots, by Messrs Knight, Frank and Rutley at East Room, MacLellan Galleries, 270 Sauchiehall Street, Glasgow, on Monday 3rd November 1919 at 2.30 o'clock,
Collection of sale catalogues relating to Scottish estates
1919
© Courtesy of HES (Estates Exchange Collection)

SC 2158174
Particulars of the residential, agricultural and sporting estate of Kilmahew, extending (as now about to be offered) to an area of 1552 acres to be offered by auction as a whole or in 16 lots, by Messrs Knight, Frank and Rutley at East Room, MacLellan Galleries, 270 Sauchiehall Street, Glasgow, on Monday 3rd November 1919 at 2.30 o'clock,
Collection of sale catalogues relating to Scottish estates
1919
© Courtesy of HES (Estates Exchange Collection)

SC 2424331
Kilmahew Castle, NS37NE 1, Ordnance Survey index card, Recto
Records of the Ordnance Survey, Southampton, Hampshire, England
c. 1958
© Crown Copyright: HES (Ordnance Survey Archaeology Division)

DP 198126
Oblique aerial view of Kilmahew Castle, looking N.
RCAHMS Aerial Photography Digital
10/9/2014
© Crown Copyright: HES

DP 198127
Oblique aerial view of Kilmahew Castle, looking ESE.
RCAHMS Aerial Photography Digital
10/9/2014
© Crown Copyright: HES

DP 198132
Oblique aerial view of Kilmahew Castle, looking N.
RCAHMS Aerial Photography Digital
10/9/2014
© Crown Copyright: HES

SC 2148822
Estates Exchange, London. No.1494, Sale Brochure - map and photographs of Kilmahew Estate. Properties include Kilmahew House and Castle, Lodges, Farm and cottages together with Cairniedrouth Farm, Asker Farm, Kirkton Farm, Cardross Park, High and Low Milndovan Farms, Auchenfroe House, Golf Club House, Wallaceton Farm, Walton Farm, Craigend Farm and Auchensail Farm. Sepia photographs of Kilmahew House (2), Lodge, Cardross Park, Auchenfroe House, Kilmahew Golf House and Course. Also contains plan of Estate which identifies individual lots. November 1919
Collection of sale catalogues relating to Scottish estates
1919
© Courtesy of HES, Courtesy of HES (Estates Exchange Collection)
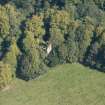
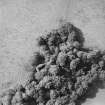

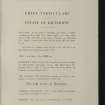
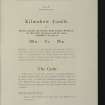
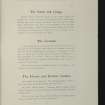
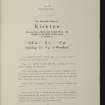
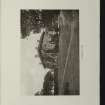
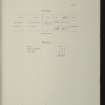
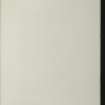
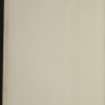
![Kilmahew Estate: [correspondence between Knight, Frank and Rutley and Major Burns regarding the sale of Kilmahew Estate],](http://i.rcahms.gov.uk/canmore/s/SC02157282.jpg)
![Kilmahew Estate: [correspondence between Knight, Frank and Rutley and Major Burns regarding the sale of Kilmahew Estate],](http://i.rcahms.gov.uk/canmore/s/SC02157289.jpg)
![Kilmahew Estate: [correspondence between Knight, Frank and Rutley and Major Burns regarding the sale of Kilmahew Estate],](http://i.rcahms.gov.uk/canmore/s/SC02157290.jpg)
![Kilmahew Estate: [correspondence between Knight, Frank and Rutley and Major Burns regarding the sale of Kilmahew Estate],](http://i.rcahms.gov.uk/canmore/s/SC02157297.jpg)


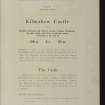

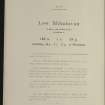
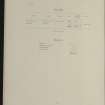
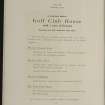


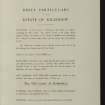
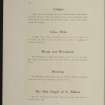
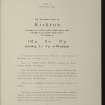
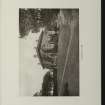

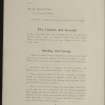

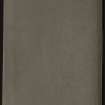
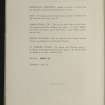
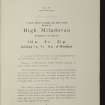
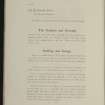
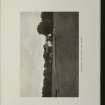

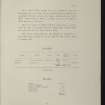
![Kilmahew Estate: [correspondence between Knight, Frank and Rutley and Major Burns regarding the sale of Kilmahew Estate],](http://i.rcahms.gov.uk/canmore/s/SC02157276.jpg)
![Kilmahew Estate: [correspondence between Knight, Frank and Rutley and Major Burns regarding the sale of Kilmahew Estate],](http://i.rcahms.gov.uk/canmore/s/SC02157277.jpg)
![Kilmahew Estate: [correspondence between Knight, Frank and Rutley and Major Burns regarding the sale of Kilmahew Estate],](http://i.rcahms.gov.uk/canmore/s/SC02157279.jpg)
![Kilmahew Estate: [correspondence between Knight, Frank and Rutley and Major Burns regarding the sale of Kilmahew Estate],](http://i.rcahms.gov.uk/canmore/s/SC02157281.jpg)
![Kilmahew Estate: [correspondence between Knight, Frank and Rutley and Major Burns regarding the sale of Kilmahew Estate],](http://i.rcahms.gov.uk/canmore/s/SC02157285.jpg)
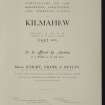
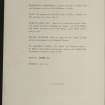

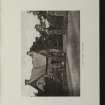




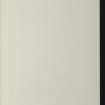
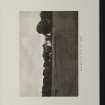
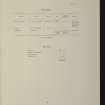



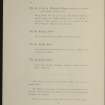





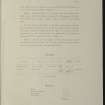
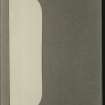
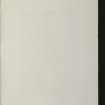
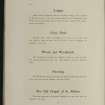

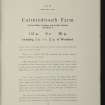
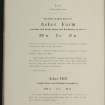
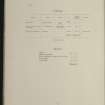
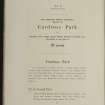
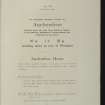
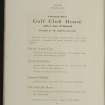
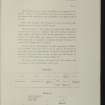
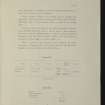
![Kilmahew Estate: [correspondence between Knight, Frank and Rutley and Major Burns regarding the sale of Kilmahew Estate],](http://i.rcahms.gov.uk/canmore/s/SC02157283.jpg)
![Kilmahew Estate: [correspondence between Knight, Frank and Rutley and Major Burns regarding the sale of Kilmahew Estate],](http://i.rcahms.gov.uk/canmore/s/SC02157299.jpg)
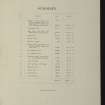

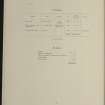
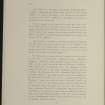
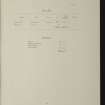

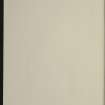





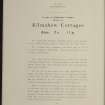


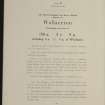


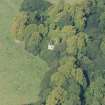
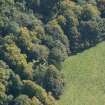
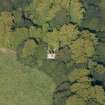
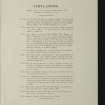
First 100 images shown. See the Collections panel (below) for a link to all digital images.
- Council Argyll And Bute
- Parish Cardross (Argyll And Bute)
- Former Region Strathclyde
- Former District Dumbarton
- Former County Dunbartonshire
NS37NE 1 35167 78665
(NS 3517 7866) Kilmahew Castle (NR) (In Ruins)
OS 6" map (1923)
The ruins of Kilmahew Castle are believed to have been built partly by George Napier (about 1694 to 1744).
J Irving 1879.
Kilmahew Castle is a simple keep of the period 1542 - 1700. The original outline measured 46 feet by 25 feet. It still stands to parapet height. During the 19th century the south and west walls were rebuilt, with a view to turn the castle into a modern mansion, but this work was never completed.
D MacGibbon and T Ross 1899.
Kilmahew Castle is mainly as described by MacGibbon and Ross. The walls are about 11.0 metres high and where original, 1.2 metres thick. The south and west walls have been rebuilt.
Visited by OS (RDL) 18 January 1963
NS 3516 7866 Part of the wider assessment (in conjunction with Charlotte Maclean, for Avanti Architects) of the designed landscape associated with John Burnet's Kilmahew House of 1865-8, now demolished - also the site of the modernist St Peter's Seminary, Cardross, a building by Gillespie Coia and Kidd, whose derelict remains still stand. Analytical assessment and outline building recording was undertaken during July 2007 and August 2007.
The ruined Kilmahew Castle consists in large part of the remains of a 16th-century towerhouse of more or less conventional form. This structure was radically remodelled in the gothic taste. While presently appearing as part-folly and part-genuine it seems that the remodelling actually represents an unfinished scheme to fashion a new country house or large villa. Though this work has been attributed to the early 19th century, stylistically it appears to be more probably of mid-18th-century date and, if so, of particular architectural interest.
In the absence of historical documentation the precise dating of the structure remains unclear; it is tempting to relate this structure to the ownership of the extravagant George Maxwell Napier, who died in near-bankruptcy in 1744. If the structure can be thus associated it may pre-date the designs for the first major architectural essay in the gothick, Inveraray Castle (by Roger Morris, from 1744). It is possible that the design of the building is attributable to the architect John Douglas, who is known to have remodelled a number of other early houses and towers in a very comparable manner, and otherwise worked in the general vicinity (an unexecuted design for Rosneath Castle, 1744; Finlaystone House, 1746). In RCAHMS there is a copy by Douglas of a drawing of the original Morris design for Inveraray; this shares many details with Kilmahew, as does a further design for an unknown building in the same collection. The advice of
Simon Green, RCAHMS, is gratefully acknowledged.
Funder: Avanti Architects
T Addyman 2007.
Advertised for sale as part of the Kilmahew Estate in 1919 (information from Estates Exchange).
Field Visit (August 1977)
Kilmahew NS 351 786 NS37NE 1
Kilmahew is a five-storey tower probably built in the 15th century.
RCAHMS 1978, visited August 1977
(MacGibbon and Ross 1887-92, iii, 443-5; Tranter 1962-70, v, 100-1)
Standing Building Recording (July 2007 - August 2007)
NS 3516 7866 Part of the wider assessment (in conjunction with Charlotte Maclean, for Avanti Architects) of the designed landscape associated with John Burnet's Kilmahew House of 1865-8, now demolished - also the site of the modernist St Peter's Seminary, Cardross, a building by Gillespie Coia and Kidd, whose derelict remains still stand. Analytical assessment and outline building recording was undertaken during July 2007 and August 2007.
The ruined Kilmahew Castle consists in large part of the remains of a 16th-century towerhouse of more or less conventional form. This structure was radically remodelled in the gothic taste. While presently appearing as part-folly and part-genuine it seems that the remodelling actually represents an unfinished scheme to fashion a new country house or large villa. Though this work has been attributed to the early 19th century, stylistically it appears to be more probably of mid-18th-century date and, if so, of particular architectural interest.
In the absence of historical documentation the precise dating of the structure remains unclear; it is tempting to relate this structure to the ownership of the extravagant George Maxwell Napier, who died in near-bankruptcy in 1744. If the structure can be thus associated it may pre-date the designs for the first major architectural essay in the gothick, Inveraray Castle (by Roger Morris, from 1744). It is possible that the design of the building is attributable to the architect John Douglas, who is known to have remodelled a number of other early houses and towers in a very comparable manner, and otherwise worked in the general vicinity (an unexecuted design for Rosneath Castle, 1744; Finlaystone House, 1746). In RCAHMS there is a copy by Douglas of a drawing of the original Morris design for Inveraray; this shares many details with Kilmahew, as does a further design for an unknown building in the same collection. The advice of
Simon Green, RCAHMS, is gratefully acknowledged.
Funder: Avanti Architects.







