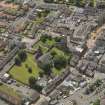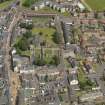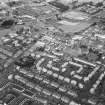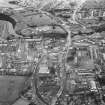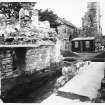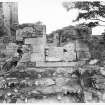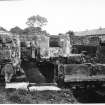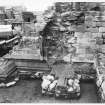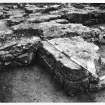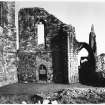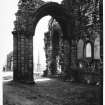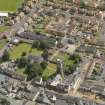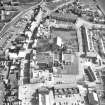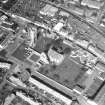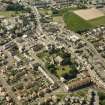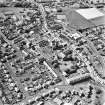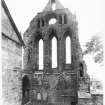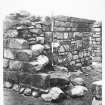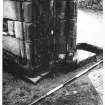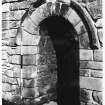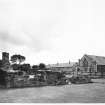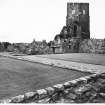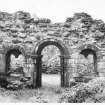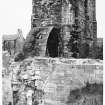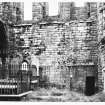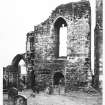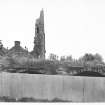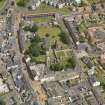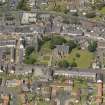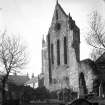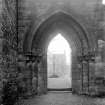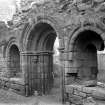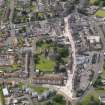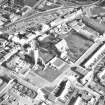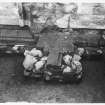Following the launch of trove.scot in February 2025 we are now planning the retiral of some of our webservices. Canmore will be switched off on 24th June 2025. Information about the closure can be found on the HES website: Retiral of HES web services | Historic Environment Scotland
Kilwinning Abbey
Abbey (Medieval)
Site Name Kilwinning Abbey
Classification Abbey (Medieval)
Canmore ID 42113
Site Number NS34SW 6
NGR NS 30324 43274
Datum OSGB36 - NGR
Permalink http://canmore.org.uk/site/42113
First 100 images shown. See the Collections panel (below) for a link to all digital images.
- Council North Ayrshire
- Parish Kilwinning
- Former Region Strathclyde
- Former District Cunninghame
- Former County Ayrshire
NS34SW 6.00 30324 43274
NS34SW 6.01 NS 3040 4326 Abbot's House
(NS 3030 4327) Abbey (NR) (rems of)
OS 6" map (1971)
The early history of the Tironensian Abbey of Kilwinning is obscure, it was most probably founded by Richard de Morville 1162 x 1189. It was secularised in 1592. MacGibbon and Ross state that it was built on the site of the cell of St. Winning (i.e. Findbarr of Moyville, d. 579).
The extant remains consist of the S wall and gable of the S transept and its E aisle; the doorway from cloisters to nave; the chapter-house entrance, the wall of the S aisle of the nave; and some parts of the W end of the nave and W tower. Modern buildings now occupy the site of the cloisters, and incorporate the old cloister wall. The church appears to have been built early in the 13th century. Its plan was obtained from excavations by Galloway. The buildings of the Abbey appear to have been destroyed shortly after the Reformation. Part of the church was repaired and used as the parish church until 1775, when it as removed and the present parish church was built. The tower of the abbey fell in 1814; it ws then rebuilt on a smaller scale. At the same time considerable restorations were made on the choir of the abbey church and in parts of the nave.
W Galloway 1878; D MacGibbon and T Ross 1896; H Scott 1920; W J Watson 1926; I B Cowan and D E Easson 1976.
The remains of Kilwinning Abbey are as listed above, and are in a fair state of preservation, some walls currently being restored by the DoE. The masonry is all of ashlar. The gable of the S transept has three large pointed windows, the bases of which are at successive levels, and a wheel window is situated above them. Buildings have been demolished on the S, revealing three vaulted compartments on the W side of the cloister garth. Details are not yet clear as rubble covers most of the block. Church and detached tower are modern, and no other traces of old fabric are to be seen in the churchyard, which contains a few 17th century gravestones.
Visited by OS (JLD) 13 September 1956
Excavations carried out by the DoE in 1961-3 showed that the work of building the Abbey was well advanced by the end of the 12th century, but was suspended before the W end of the church or W claustral range were completed. Work was restarted on a more ambitious plan in the 13th century, but this also was never fully carried out.
S H Cruden 1961; MOPBW 1962; 1963
The Abbey is generally as described and illustrated. SDD restoration work continues.
Visited by OS (JRL) 27 September 1982
Limited excavation was carried out within the slype, and in the area of the E processional doorway and E cloister, in order to establish original occupation surfaces in advance of a programme of restoration.
G Ewart 1983.
NS 303 433 A watching brief was carried out during the excavation of trenches and pits prior to the installation of floodlighting at Kilwinning Abbey in February 1997. The skull and upper chest area of a skeleton was excavated from a pit dug close to the N entrance to the abbey grounds. The corroded remains of a small iron plate were present over the chest area of the skeleton; no evidence of a coffin remained. The skeleton overlay a compact surface of decayed yellow sandstone which may relate to the abbey buildings.
Sponsor: T Brown & Son.
I Cullen 1997.
NS 304 433 A watching brief was maintained in August 2003 during the excavation of a single trench immediately NW of and abutting the existing clock tower to facilitate the laying of an electric cable. No deposits or features of archaeological significance were observed.
Report lodged with WoSAS SMR and the NMRS.
Sponsor: TCI.
P Duffy 2003
EXTERNAL REFERENCE
National Library. Uncatalogued MSS of General Huttin Vol II No 28. 2 Sketches.
Photographic Survey (1955)
Photographs of buildings in Kilwinning, Ayrshire, by the Scottish National Buildings Record in 1955.
Publication Account (1981)
The supposition is strong that Kilwinning Abbey had been founded by Richard de Moreville 1162 x 1189. The first mention of the church of St. Vinnin occurs in the 1184 chronicle of Benedict of Peterborough, but the Abbey is not mentioned by name until 1202 x 1207 (Cowan and Easson, 1976, 69). Virtually nothing is known of the Abbey's early history although by the early sixteenth century control had passed from the hands of an abbot to a lay commendator. In 1592, the Abbey was raised into free barony in favour of William Melville, but there is no mention whether the abbatial settlement was granted burghal status (RMS, v, no.2085). Little is known of the actual destruction of the Abbey buildings. Bishop Les1ey in 1578 noted that '2 miles from Irvine there is a monastery of great magnificence named Kilwinning (Ker, 1900, 17). John Knox, writing in 1561’ reported that various earls ‘togidder with the Protestants of the West cast down Kilwinning Abbey on the orders of the Privy Council (Laing, 1895, ii, 167). The extent of damage which 'the Protestants of the West did to the fabric of the buildings is unknown, although relying on Bishop Lesley's observations it appears that the destruction was not total. The employment of the Abbey as a public quarry might account for further damage.
The walls of the Abbey church had originally been left standing and the reformers re-used these as a parish church. This church was pulled down in 1775 and a new one was constructed on the site. Stone for the new structure came from five Abbey walls (Hay,.d.,22). The ruins of this once very fine Abbey are confined mainly to the gable of the south transept, two side windows and the doorway of the chapter house, plus seven arches.
Information from ‘Historic Kilwinning: The Archaeological Implications of Development’ (1981).
Excavation (4 May 1983 - 16 May 1983)
Limited excavation was carried out within the slype, and in the area of the E processional doorway and E cloister, in order to establish original occupation surfaces in advance of a programme of restoration.
G Ewart 1983
Sponsor: SDD (AM)
Kirkdale Archaeology
Publication Account (1985)
The fragmentary remains of this once important Tironensian abbey are situated in the burial-ground of the present parish church, and are currently undergoing consolidation. The abbey was founded about 1162 by Hugh de Moreville, possibly on the site of an earlier church, and it was colonised by monks from the major Tironensian abbey at Kelso, Roxburgh.
All that remains visible of the abbey church and its claustral buildings are parts of the south-west church tower, the south wall of the church (which incorporates an almost complete processional doorway leading from the nave to the cloisters), the gable of the south transept (rising to a height of some 27m), and the doorway and side walls of the chapter house. Excavation in the 19th century, however, recovered much of the plan of the church and showed that, originally, it was of cross plan measuring 68.5m in internal length by 19.8m across the nave and 9.1m across the chancel now buried beneath the parish church). At the west end there were two projecting corner towers, like those at Glasgow Cathedral. The base of the south-west tower still survives, showing that it was entered from the nave through a pointed archway; the north-west tower stood until 1805 when it was struck by lightning and was subsequently replaced by the present bell-tower. More recent excavation, between 1961 and 1963, has demonstrated that the medieval work at the abbey was carried out in two stages. The earliest period belongs to the late 12th century, soon after the founding of the abbey, but construction appears to have ceased before either the west end of the church or the west claustral range had been completed. In the later period, dating to the 13th century, a more ambitious plan was envisaged; as in the earlier peliod, however, work stopped before the buildings were finished.
Little is known of the detailed history of the abbey as its chaltulary has been lost but, by the middle of the 16th century, the abbey and its lands had passed into the hands of a commendator, and in 1591 the abbey itself was in ruins. Later, part of the church, probably the choir, was repaired and used as a Presbyterian church. This was taken down in 1775 and replaced by the present parish church.
Information from ‘Exploring Scotland’s Heritage: The Clyde Estuary and Central Region’, (1985).
Watching Brief (27 March 1996)
After liaison with Simon Hirst Associates, Landscape Architects for the project, it was agreed that archaeological supervision should commence on 27.3.96. However, by the time an archaeological supervisor was on site, the work had been completed. An examination of the extent of ground-breaking work which had occurred unsupervised did not reveal any obvious signs of disturbed structures or graves, which might have been expected.
Sponsor: Historic Scotland
Kirkdale Archaeology
Excavation (22 July 2010 - 30 September 2011)
A programme of archaeological intrusive works and survey was undertaken at Kilwinning Abbey from August 2010 to September 2011 as part of the Kilwinning Community Archaeology Project. In total twenty-four trenches were opened within the grounds of the Scheduled Monument. The trenches were in general 3m by 2m in size and investigated the three Ranges, Cloister Garth, Southern Aisle, Western Transept and the Abbey Green. These trenches excavated through redeposited excavation spoil from the earlier excavations to re-expose the upper surface of the retained significant archaeological horizon to enable its characterisation. A large amount of artefacts were recovered, throughout all of the trenches. While the majority of the material was eighteenth to modern in date; far older artefacts were recovered in the form of medieval white gritty ware and reduced ware pottery. The most significant finds recovered were two pieces of incised slate one of which had been incised with graffiti gaming boards, also known as a Merelles Board. In addition to these trenches a series of six test pits were excavated in open public ground around Kilwinning to continue to search for medieval material in other portions of the burgh. Building recording works sought to recover an accurate base plan of the Abbey and to survey the boundary wall of the parish church graveyard to identify visible architectural fragments that derived from the medieval Abbey.
Information from Oasis (rathmell1-146723) 27 March 2013










































































































