Blair
Country House (Period Unassigned), Tower House (Medieval)
Site Name Blair
Classification Country House (Period Unassigned), Tower House (Medieval)
Alternative Name(s) Blair Estate; Blair House; Blair Castle
Canmore ID 42024
Site Number NS34NW 1
NGR NS 30453 48034
Datum OSGB36 - NGR
Permalink http://canmore.org.uk/site/42024

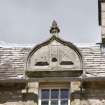
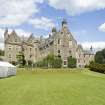
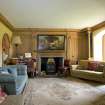
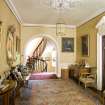
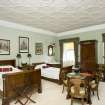
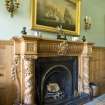
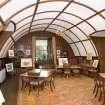

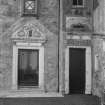


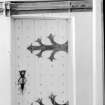


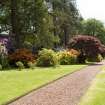

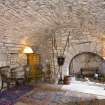
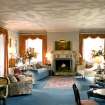

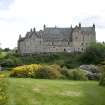
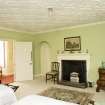
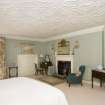

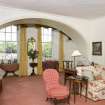
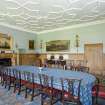
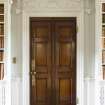



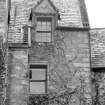
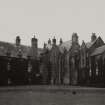

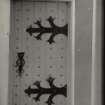
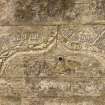
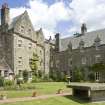
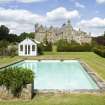

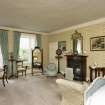

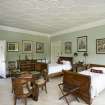
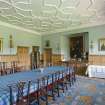

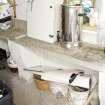
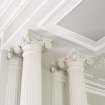
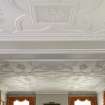
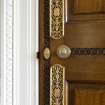
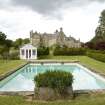
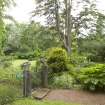
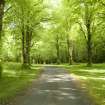
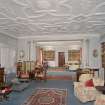
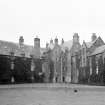
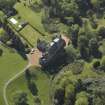
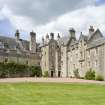
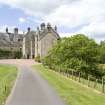
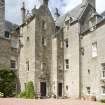
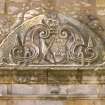
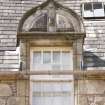
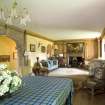
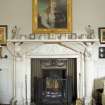
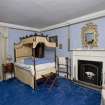
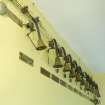
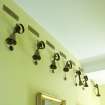

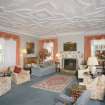
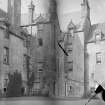

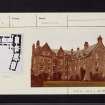
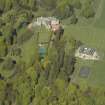
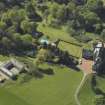
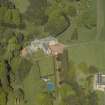



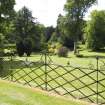

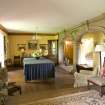

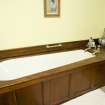
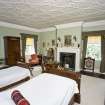


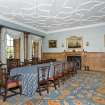
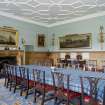




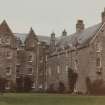
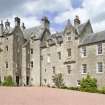
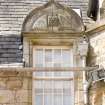


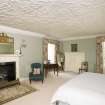


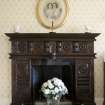
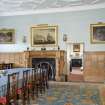

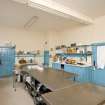

First 100 images shown. See the Collections panel (below) for a link to all digital images.
- Council North Ayrshire
- Parish Dalry (Cunninghame)
- Former Region Strathclyde
- Former District Cunninghame
- Former County Ayrshire
NS34NW 1.00 30453 48034.
NS34NW 1.01 30477 47888 Blair, Stable Block
NS34NW 1.02 30322 48053 Blair, Garden walls
(NS 3045 4802) Blair (NR)
OS 6" map (1970)
Blair is a large composite mansion; the nucleus appears to have been an oblong tower of great strength, the walls of which reach a thickness of 14ft. This tower has later been integrated with an L-shaped house of mainly 17th century construction, and subsequently added to and altered. The nucleus seems to occupy the angle of the L. The building is of rubble, and is mainly three storeys and an attic in height. The long W wing dates from the second half of the 17th century, and the square stair- tower which occupies the re-entrant angle appears to belong to the same period. The present entrance, at the foot of this, is surmounted by a pediment dated 1662. Above this is a panel dated 1203, which is far too early for this building. There is a smaller tower adjoining and this contains an old doorway dated 1617, with above, two sculptured stones of early workmanship, obviously insertions.
Macgibbon and Ross state that the original tower is certainly not earlier than the 15th century, and probably of 16th century date.
N Tranter 1965; D MacGibbon and T Ross 1892
Blair (name confirmed by Miss C M Blair, owner) is as described. It is in use as a residence and is in a good state of repair.
Visited by OS (DS) 6 September 1956
No change to the previous field report.
Visited by OS (JRL) 14 October 1982
NMRS REFERENCE
Many additions mainly 17th Century
Architect: Thomas Leadbetter- restoration c.1890
Scottish National Buildings Record (S.N.B.R.)
1 Engraving "View on the Jarry, near Blair"
Large mainly C17 tower house incorporating earlier medieval section. One of the two C17 wings was adapted and a further wing in keeping with the existing added in the late C19 by Thomas Leadbetter.
Photographed on behalf of the Buildings of Scotland publications.
RCAHMS 2009.









































































































