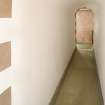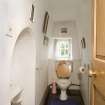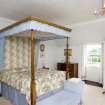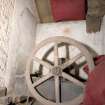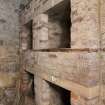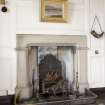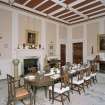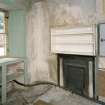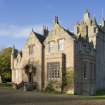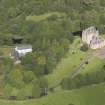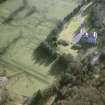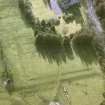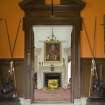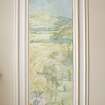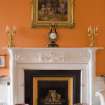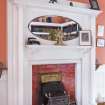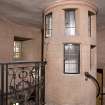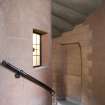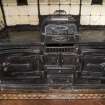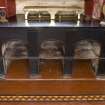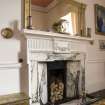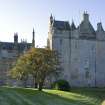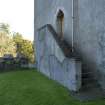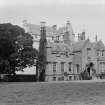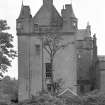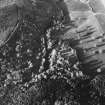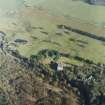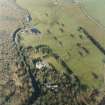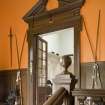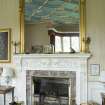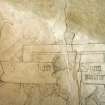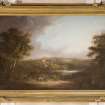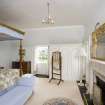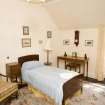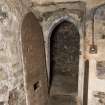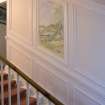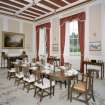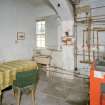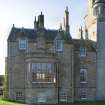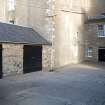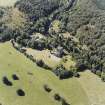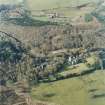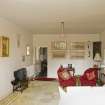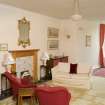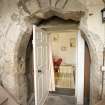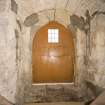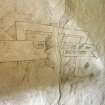Cassillis House
Tower House (Medieval)
Site Name Cassillis House
Classification Tower House (Medieval)
Alternative Name(s) Cassilis; Cassillis Castle
Canmore ID 41666
Site Number NS31SW 4
NGR NS 34045 12819
Datum OSGB36 - NGR
Permalink http://canmore.org.uk/site/41666
First 100 images shown. See the Collections panel (below) for a link to all digital images.
- Council South Ayrshire
- Parish Kirkmichael (Kyle And Carrick)
- Former Region Strathclyde
- Former District Kyle And Carrick
- Former County Ayrshire
NS31SW 4 34045 12819
NS31SW 4.01 34675 12957 East Gate Lodge
NS31SW 4.02 33237 12795 West Gate Lodge
NS31SW 4.03 33962 12730 Stables
NS31SW 4.04 33570 12862 Gardeners Cottage
NS31SW 4.05 34286 13000 Kennels
(NS 3404 1281) Cassillis House (NR)
OS 6" map (1958)
Cassillis House is an extensive mansion belonging to three main periods. The oldest part is a massive oblong tower dating possibly from the 14th century. In the 17th century, a square stair-tower was added at the SE and all above parapet level remodelled. Large modern extensions have been added to the SE, but in such a way as to leave the original work fairly distinct. The early castle has walls, 16ft thick at base, roughcast and rising four storeys to the parapet, above which is the usual garret storey. The basement is vaulted, and there is a pit or prison in the thickness of the N wall.
It is the property of the Marquis of Ailsa.
D MacGibbon and T Ross 1889; N Tranter 1965
Cassillis House (name confirmed) is a well-preserved and considerably modernised mansion comprising a 14th- 15th century tower remodelled in the 17th century. The larger building to the SE is modern.
Visited by OS (JLD) 8 December 1955 and (RD) 10 September 1968
No change; the house is a private residence.
Visited by OS (JRL) 17 October 1980
NMRS REFERENCE
Owner: The Marquis of Ailsa
Oldest part 1453 circa
additions 1830 circa.
CASSILLIS ESTATE OFFICE DRAWINGS
NMRS Photographic survey of drawings in Cassillis Estate Office including designs for cottages and estate buildings 1879-1907.
Copied 1979 Inventory 93
EXTERNAL REFERENCE
SRO
Building of the house. In a letter [Sir] William Bruce urges the Earl of Cassillis to allow John Hamilton to survey the house, garden and grounds, inspect the quarries, give directions how to work them, and obtain timber so that it may be seasoned.
1673 GD 25/9/Box 44
SRO
Building of the house. Letter from [Sir] William Bruce. Advises on timber, has given an estimate. Wishes the D. of Hamilton to see the latest draught he has made for the Earl and give his opinion.
1674 GD 25/9/Box 44
SRO
Invitation from the Earl of Cassillis at Culzean to Sir Hew Dalrymple inviting him to visit *the new house at any time.
1820 RH4/57vol.V/42 *(?Cassillis House)
Stair in Entrance Lobby, FSD.
Plans: at Darley Hay Partnership, Ayr.
Photographic Survey (30 July 2008)
Cassillis House was recorded by the Threatened Buildings Survey prior to the sale of the house and its contents at the request of Anne Riches/Buildings of Scotland.
Information from RCAHMS (STG)











































































































