Pricing Change
New pricing for orders of material from this site will come into place shortly. Charges for supply of digital images, digitisation on demand, prints and licensing will be altered.
Upcoming Maintenance
Please be advised that this website will undergo scheduled maintenance on the following dates:
Thursday, 9 January: 11:00 AM - 3:00 PM
Thursday, 23 January: 11:00 AM - 3:00 PM
Thursday, 30 January: 11:00 AM - 3:00 PM
During these times, some functionality such as image purchasing may be temporarily unavailable. We apologise for any inconvenience this may cause.
Country House (18th Century)
Site Name Kirkmichael House
Classification Country House (18th Century)
Canmore ID 41538
Site Number NS30NW 8
NGR NS 34088 08440
Datum OSGB36 - NGR
Permalink http://canmore.org.uk/site/41538
Ordnance Survey licence number AC0000807262. All rights reserved.
Canmore Disclaimer.
© Bluesky International Limited 2025. Public Sector Viewing Terms
- Correction
- Favourite

SC 1918831
Kirkmichael House: Ground floor plan
Records of the Royal Commission on the Ancient and Historical Monuments of Scotland (RCAHMS), Edinbu
22/11/1996
© Copyright: HES

SC 2422689
Kirkmichael House, NS30NW 8, Ordnance Survey index card, page number 3, Recto
Records of the Ordnance Survey, Southampton, Hampshire, England
c. 1958
© Crown Copyright: HES (Ordnance Survey Archaeology Division)

SC 2616378
Interior view of Games Room. Terry Harrison Collection, copied 1993 Photograph taken in 1950s
Terry Harrison
© T Harrison

SC 2616418
View from South South East
Records of the Royal Commission on the Ancient and Historical Monuments of Scotland (RCAHMS), Edinbu
17/7/1996
© Crown Copyright: HES

SC 2616422
View from North North West
Records of the Royal Commission on the Ancient and Historical Monuments of Scotland (RCAHMS), Edinbu
17/7/1996
© Crown Copyright: HES

SC 2616425
Annexe, West front, sculptural panel, detail
Records of the Royal Commission on the Ancient and Historical Monuments of Scotland (RCAHMS), Edinbu
17/7/1996
© Crown Copyright: HES

SC 2616431
Ground floor, entrance hall, cast-iron radiator, detail
Records of the Royal Commission on the Ancient and Historical Monuments of Scotland (RCAHMS), Edinbu
17/7/1996
© Crown Copyright: HES

SC 2616433
Ground floor, entrance hall, fireplace, detail
Records of the Royal Commission on the Ancient and Historical Monuments of Scotland (RCAHMS), Edinbu
17/7/1996
© Crown Copyright: HES

SC 2616443
Ground floor, drawing room, view from West
Records of the Royal Commission on the Ancient and Historical Monuments of Scotland (RCAHMS), Edinbu
17/7/1996
© Crown Copyright: HES

SC 2616458
Ground floor, pantry, shelving, detail
Records of the Royal Commission on the Ancient and Historical Monuments of Scotland (RCAHMS), Edinbu
17/7/1996
© Crown Copyright: HES

SC 2422688
Kirkmichael House, NS30NW 8, Ordnance Survey index card, page number 2, Verso
Records of the Ordnance Survey, Southampton, Hampshire, England
c. 1958
© Crown Copyright: HES (Ordnance Survey Archaeology Division)

SC 2616412
Main entrance and loggia, view from North West
Records of the Royal Commission on the Ancient and Historical Monuments of Scotland (RCAHMS), Edinbu
17/7/1996
© Crown Copyright: HES

SC 2616421
View from North
Records of the Royal Commission on the Ancient and Historical Monuments of Scotland (RCAHMS), Edinbu
17/7/1996
© Crown Copyright: HES

SC 2616451
Ground floor, drawing room, ceiling, light fitting, detail
Records of the Royal Commission on the Ancient and Historical Monuments of Scotland (RCAHMS), Edinbu
17/7/1996
© Crown Copyright: HES

SC 2616454
Ground floor, library, fireplace, detail
Records of the Royal Commission on the Ancient and Historical Monuments of Scotland (RCAHMS), Edinbu
17/7/1996
© Crown Copyright: HES

SC 2616482
Basement, South East no:2 vaulted cellar, view from North East
Records of the Royal Commission on the Ancient and Historical Monuments of Scotland (RCAHMS), Edinbu
17/7/1996
© Crown Copyright: HES

SC 2616488
Basement, view of kitchen
Records of the Royal Commission on the Ancient and Historical Monuments of Scotland (RCAHMS), Edinbu
17/7/1996
© Crown Copyright: HES

SC 2422686
Kirkmichael House, NS30NW 8, Ordnance Survey index card, page number 1, Recto
Records of the Ordnance Survey, Southampton, Hampshire, England
c. 1958
© Crown Copyright: HES (Ordnance Survey Archaeology Division)

SC 2616376
View from W.
Records of the Ordnance Survey, Southampton, Hampshire, England
1977
© Crown Copyright: HES (Ordnance Survey Archaeology Division)

SC 2616379
Exterior view, showing miners and families at leisure Terry Harrison Collection, copied 1993 Photograph taken in 1950s
Terry Harrison
© T Harrison

SC 2616380
View of older miners enjoying a pipe outside the home.
Terry Harrison
c. 1950
© T Harrison

SC 2616404
Distant view from South West
Records of the Royal Commission on the Ancient and Historical Monuments of Scotland (RCAHMS), Edinbu
17/7/1996
© Crown Copyright: HES

SC 2616416
North section (of main block), view from West
Records of the Royal Commission on the Ancient and Historical Monuments of Scotland (RCAHMS), Edinbu
17/7/1996
© Crown Copyright: HES

SC 2616426
West front, decorative chimney pot, detail
Records of the Royal Commission on the Ancient and Historical Monuments of Scotland (RCAHMS), Edinbu
17/7/1996
© Crown Copyright: HES

SC 2616429
Ground floor, entrance hall, vestibule, view from South South East
Records of the Royal Commission on the Ancient and Historical Monuments of Scotland (RCAHMS), Edinbu
17/7/1996
© Crown Copyright: HES

SC 2616438
Ground floor, South sitting room, view from East
Records of the Royal Commission on the Ancient and Historical Monuments of Scotland (RCAHMS), Edinbu
17/7/1996
© Crown Copyright: HES

SC 2616440
Ground floor, South sitting room, wall, specimen light fitting, detail
Records of the Royal Commission on the Ancient and Historical Monuments of Scotland (RCAHMS), Edinbu
17/7/1996
© Crown Copyright: HES

SC 2616449
Ground floor, drawing room, ceiling rose, detail
Records of the Royal Commission on the Ancient and Historical Monuments of Scotland (RCAHMS), Edinbu
17/7/1996
© Crown Copyright: HES

SC 2616450
Ground floor, drawing room, ceiling, light fitting, detail
Records of the Royal Commission on the Ancient and Historical Monuments of Scotland (RCAHMS), Edinbu
17/7/1996
© Crown Copyright: HES

SC 2616452
Ground floor, library, view from North
Records of the Royal Commission on the Ancient and Historical Monuments of Scotland (RCAHMS), Edinbu
17/7/1996
© Crown Copyright: HES

SC 2616461
Ground floor, annexe, corridor, view from South
Records of the Royal Commission on the Ancient and Historical Monuments of Scotland (RCAHMS), Edinbu
17/7/1996
© Crown Copyright: HES

SC 2616463
Ground floor, annexe, classroom, view from North East
Records of the Royal Commission on the Ancient and Historical Monuments of Scotland (RCAHMS), Edinbu
17/7/1996
© Crown Copyright: HES

SC 2616470
First floor, master bedroom, view from North West
Records of the Royal Commission on the Ancient and Historical Monuments of Scotland (RCAHMS), Edinbu
17/7/1996
© Crown Copyright: HES

SC 2616478
Basement, food larder, detail
Records of the Royal Commission on the Ancient and Historical Monuments of Scotland (RCAHMS), Edinbu
17/7/1996
© Crown Copyright: HES

SC 2616489
Basement, view of kitchen
Records of the Royal Commission on the Ancient and Historical Monuments of Scotland (RCAHMS), Edinbu
17/7/1996
© Crown Copyright: HES

SC 2422687
Kirkmichael House, NS30NW 8, Ordnance Survey index card, page number 1, Recto
Records of the Ordnance Survey, Southampton, Hampshire, England
c. 1958
© Crown Copyright: HES (Ordnance Survey Archaeology Division)

SC 2616405
Distant view from South West
Records of the Royal Commission on the Ancient and Historical Monuments of Scotland (RCAHMS), Edinbu
17/7/1996
© Crown Copyright: HES

SC 2616408
Main block, view from West South West
Records of the Royal Commission on the Ancient and Historical Monuments of Scotland (RCAHMS), Edinbu
17/7/1996
© Crown Copyright: HES

SC 2616409
Main block, view from West South West
Records of the Royal Commission on the Ancient and Historical Monuments of Scotland (RCAHMS), Edinbu
17/7/1996
© Crown Copyright: HES

SC 2616427
Carved wooden armorial panel (bearing the date:1619), detail
Records of the Royal Commission on the Ancient and Historical Monuments of Scotland (RCAHMS), Edinbu
17/7/1996
© Crown Copyright: HES

SC 2616435
Ground floor, entrance hall, fireplace, detail
Records of the Royal Commission on the Ancient and Historical Monuments of Scotland (RCAHMS), Edinbu
17/7/1996
© Crown Copyright: HES

SC 2616437
Ground floor, panelled loggia, view from South
Records of the Royal Commission on the Ancient and Historical Monuments of Scotland (RCAHMS), Edinbu
17/7/1996
© Crown Copyright: HES

SC 2616455
Ground floor, library, fireplace, detail
Records of the Royal Commission on the Ancient and Historical Monuments of Scotland (RCAHMS), Edinbu
17/7/1996
© Crown Copyright: HES

SC 2616477
Basement, food larder, detail
Records of the Royal Commission on the Ancient and Historical Monuments of Scotland (RCAHMS), Edinbu
17/7/1996
© Crown Copyright: HES

SC 2616483
Basement, South East no:2 vaulted cellar, view from South West
Records of the Royal Commission on the Ancient and Historical Monuments of Scotland (RCAHMS), Edinbu
17/7/1996
© Crown Copyright: HES

SC 2616484
Basement, South East no:3 vaulted cellar, view from North East
Records of the Royal Commission on the Ancient and Historical Monuments of Scotland (RCAHMS), Edinbu
17/7/1996
© Crown Copyright: HES

SC 2616486
Basement, view of kitchen
Records of the Royal Commission on the Ancient and Historical Monuments of Scotland (RCAHMS), Edinbu
17/7/1996
© Crown Copyright: HES

SC 2422690
Kirkmichael House, NS30NW 8, Ordnance Survey index card, Recto
Records of the Ordnance Survey, Southampton, Hampshire, England
c. 1958
© Crown Copyright: HES (Ordnance Survey Archaeology Division)

SC 2616411
View from West North West
Records of the Royal Commission on the Ancient and Historical Monuments of Scotland (RCAHMS), Edinbu
17/7/1996
© Crown Copyright: HES

SC 2616415
North annexe, view from South West
Records of the Royal Commission on the Ancient and Historical Monuments of Scotland (RCAHMS), Edinbu
17/7/1996
© Crown Copyright: HES

SC 2616424
West front, crow stepped gables (topped by ball finials) and chimneys, detail
Records of the Royal Commission on the Ancient and Historical Monuments of Scotland (RCAHMS), Edinbu
17/7/1996
© Crown Copyright: HES

SC 2616442
Ground floor, drawing room, view from North North West
Records of the Royal Commission on the Ancient and Historical Monuments of Scotland (RCAHMS), Edinbu
17/7/1996
© Crown Copyright: HES

SC 2616448
Ground floor, drawing room, ceiling rose and light fittings, detail
Records of the Royal Commission on the Ancient and Historical Monuments of Scotland (RCAHMS), Edinbu
17/7/1996
© Crown Copyright: HES

SC 2616456
Ground floor, library, ceiling, light fitting, detail
Records of the Royal Commission on the Ancient and Historical Monuments of Scotland (RCAHMS), Edinbu
17/7/1996
© Crown Copyright: HES

SC 2616462
Ground floor, annexe, classroom, view from East
Records of the Royal Commission on the Ancient and Historical Monuments of Scotland (RCAHMS), Edinbu
17/7/1996
© Crown Copyright: HES

SC 2616465
First floor, annexe, games room, view from East North East
Records of the Royal Commission on the Ancient and Historical Monuments of Scotland (RCAHMS), Edinbu
17/7/1996
© Crown Copyright: HES

SC 2616471
Second floor, billiard room, view from South East
Records of the Royal Commission on the Ancient and Historical Monuments of Scotland (RCAHMS), Edinbu
17/7/1996
© Crown Copyright: HES

SC 2616472
Second floor, billiard room, North fireplace, detail
Records of the Royal Commission on the Ancient and Historical Monuments of Scotland (RCAHMS), Edinbu
17/7/1996
© Crown Copyright: HES

SC 2616476
Basement, wine cellar, detail
Records of the Royal Commission on the Ancient and Historical Monuments of Scotland (RCAHMS), Edinbu
17/7/1996
© Crown Copyright: HES

SC 2616377
View from N.
Records of the Ordnance Survey, Southampton, Hampshire, England
1977
© Crown Copyright: HES (Ordnance Survey Archaeology Division)

SC 2616414
Main entrance, detail
Records of the Royal Commission on the Ancient and Historical Monuments of Scotland (RCAHMS), Edinbu
17/7/1996
© Crown Copyright: HES

SC 2616417
View from South South West
Records of the Royal Commission on the Ancient and Historical Monuments of Scotland (RCAHMS), Edinbu
17/7/1996
© Crown Copyright: HES

SC 2616419
View from East South East
Records of the Royal Commission on the Ancient and Historical Monuments of Scotland (RCAHMS), Edinbu
17/7/1996
© Crown Copyright: HES

SC 2616420
View from North East
Records of the Royal Commission on the Ancient and Historical Monuments of Scotland (RCAHMS), Edinbu
17/7/1996
© Crown Copyright: HES

SC 2616423
West front, armorial plaque surmounted by decorative chimney pot, detail
Records of the Royal Commission on the Ancient and Historical Monuments of Scotland (RCAHMS), Edinbu
17/7/1996
© Crown Copyright: HES

SC 2616436
Ground floor, loggia, internal arched doorway, detail
Records of the Royal Commission on the Ancient and Historical Monuments of Scotland (RCAHMS), Edinbu
17/7/1996
© Crown Copyright: HES

SC 2616441
Ground floor, South sitting room, kitchen / pantry, detail
Records of the Royal Commission on the Ancient and Historical Monuments of Scotland (RCAHMS), Edinbu
17/7/1996
© Crown Copyright: HES

SC 2616444
Ground floor, drawing room, fireplace, detail
Records of the Royal Commission on the Ancient and Historical Monuments of Scotland (RCAHMS), Edinbu
17/7/1996
© Crown Copyright: HES

SC 2616460
Ground floor, dining room, fireplace, detail
Records of the Royal Commission on the Ancient and Historical Monuments of Scotland (RCAHMS), Edinbu
17/7/1996
© Crown Copyright: HES

SC 2616464
Ground floor, annexe, cloakroom, detail
Records of the Royal Commission on the Ancient and Historical Monuments of Scotland (RCAHMS), Edinbu
17/7/1996
© Crown Copyright: HES

SC 2616466
First floor, annexe, games room, fireplace, detail
Records of the Royal Commission on the Ancient and Historical Monuments of Scotland (RCAHMS), Edinbu
17/7/1996
© Crown Copyright: HES

SC 2616468
First floor, annexe, games room, circular ventilator grill, detail
Records of the Royal Commission on the Ancient and Historical Monuments of Scotland (RCAHMS), Edinbu
17/7/1996
© Crown Copyright: HES

SC 2616473
Second floor, billiard room, view from North West
Records of the Royal Commission on the Ancient and Historical Monuments of Scotland (RCAHMS), Edinbu
17/7/1996
© Crown Copyright: HES

SC 2616474
Second floor, billiard room, South fireplace, detail
Records of the Royal Commission on the Ancient and Historical Monuments of Scotland (RCAHMS), Edinbu
17/7/1996
© Crown Copyright: HES

SC 2616479
Basement, South East no:1 vaulted cellar, view from North East
Records of the Royal Commission on the Ancient and Historical Monuments of Scotland (RCAHMS), Edinbu
17/7/1996
© Crown Copyright: HES

SC 2616481
Basement, South East no:1 vaulted cellar, fireplace, detail
Records of the Royal Commission on the Ancient and Historical Monuments of Scotland (RCAHMS), Edinbu
17/7/1996
© Crown Copyright: HES

SC 1918834
Kirkmichael House: Basement floor plan scale 1:100 and block plan (showing dated developments) scale 1:500
Records of the Royal Commission on the Ancient and Historical Monuments of Scotland (RCAHMS), Edinbu
12/1996
© Copyright: HES

SC 2616406
View from West South West
Records of the Royal Commission on the Ancient and Historical Monuments of Scotland (RCAHMS), Edinbu
17/7/1996
© Crown Copyright: HES

SC 2616413
Main entrance and loggia, view from North West
Records of the Royal Commission on the Ancient and Historical Monuments of Scotland (RCAHMS), Edinbu
17/7/1996
© Crown Copyright: HES

SC 2616428
Ground floor, entrance hall, vestibule, detail
Records of the Royal Commission on the Ancient and Historical Monuments of Scotland (RCAHMS), Edinbu
17/7/1996
© Crown Copyright: HES

SC 2616432
Ground floor, entrance hall, fireplace, detail
Records of the Royal Commission on the Ancient and Historical Monuments of Scotland (RCAHMS), Edinbu
17/7/1996
© Crown Copyright: HES

SC 2616434
Ground floor, entrance hall, fireplace, detail
Records of the Royal Commission on the Ancient and Historical Monuments of Scotland (RCAHMS), Edinbu
17/7/1996
© Crown Copyright: HES

SC 2616459
Ground floor, dining room, view from South West
Records of the Royal Commission on the Ancient and Historical Monuments of Scotland (RCAHMS), Edinbu
17/7/1996
© Crown Copyright: HES

SC 2616475
Basement, main corridor, floor, grill, detail
Records of the Royal Commission on the Ancient and Historical Monuments of Scotland (RCAHMS), Edinbu
17/7/1996
© Crown Copyright: HES

SC 2616485
Basement, South East no:3 vaulted cellar, view from South West
Records of the Royal Commission on the Ancient and Historical Monuments of Scotland (RCAHMS), Edinbu
17/7/1996
© Crown Copyright: HES

SC 2616487
Basement, view of kitchen
Records of the Royal Commission on the Ancient and Historical Monuments of Scotland (RCAHMS), Edinbu
17/7/1996
© Crown Copyright: HES

SC 2616407
View from West South West
Records of the Royal Commission on the Ancient and Historical Monuments of Scotland (RCAHMS), Edinbu
17/7/1996
© Crown Copyright: HES

SC 2616410
View from West North West
Records of the Royal Commission on the Ancient and Historical Monuments of Scotland (RCAHMS), Edinbu
17/7/1996
© Crown Copyright: HES

SC 2616430
Ground floor, entrance hall, view from North North West
Records of the Royal Commission on the Ancient and Historical Monuments of Scotland (RCAHMS), Edinbu
17/7/1996
© Crown Copyright: HES

SC 2616439
Ground floor, South sitting room, cornice, detail
Records of the Royal Commission on the Ancient and Historical Monuments of Scotland (RCAHMS), Edinbu
17/7/1996
© Crown Copyright: HES

SC 2616445
Ground floor, drawing room, wall, specimen light fitting, detail
Records of the Royal Commission on the Ancient and Historical Monuments of Scotland (RCAHMS), Edinbu
17/7/1996
© Crown Copyright: HES

SC 2616446
Ground floor, drawing room, cornice, detail
Records of the Royal Commission on the Ancient and Historical Monuments of Scotland (RCAHMS), Edinbu
17/7/1996
© Crown Copyright: HES

SC 2616447
Ground floor, drawing room, ceiling rose and light fitting, detail
Records of the Royal Commission on the Ancient and Historical Monuments of Scotland (RCAHMS), Edinbu
17/7/1996
© Crown Copyright: HES

SC 2616453
Ground floor, library, view from South South East
Records of the Royal Commission on the Ancient and Historical Monuments of Scotland (RCAHMS), Edinbu
17/7/1996
© Crown Copyright: HES

SC 2616457
Ground floor, library, ceiling, light fitting, detail
Records of the Royal Commission on the Ancient and Historical Monuments of Scotland (RCAHMS), Edinbu
17/7/1996
© Crown Copyright: HES

SC 2616467
First floor, annexe, games room, ventilator, detail
Records of the Royal Commission on the Ancient and Historical Monuments of Scotland (RCAHMS), Edinbu
17/7/1996
© Crown Copyright: HES

SC 2616469
First floor, landing, thin cast-iron column, detail
Records of the Royal Commission on the Ancient and Historical Monuments of Scotland (RCAHMS), Edinbu
17/7/1996
© Crown Copyright: HES

SC 2616480
Basement, South East no:1 vaulted cellar, view from South West
Records of the Royal Commission on the Ancient and Historical Monuments of Scotland (RCAHMS), Edinbu
17/7/1996
© Crown Copyright: HES
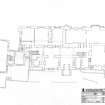
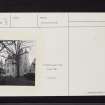
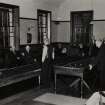
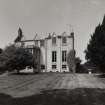
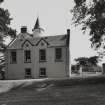
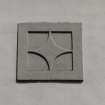
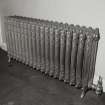
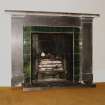
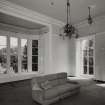
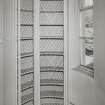
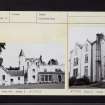
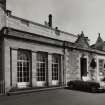
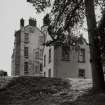
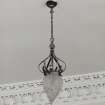
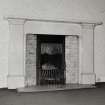
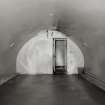
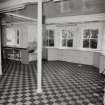
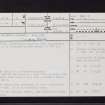
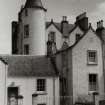
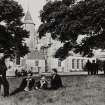
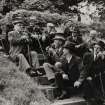
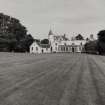
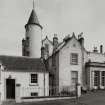
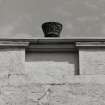
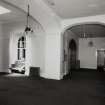
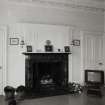
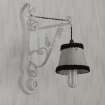

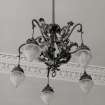
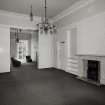
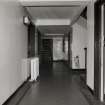
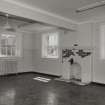
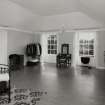
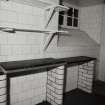
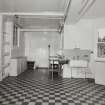
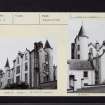
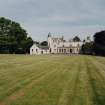
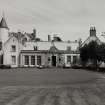
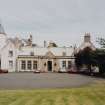
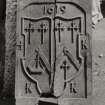
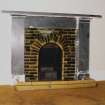
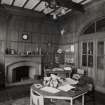
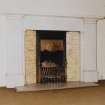
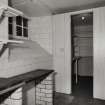
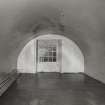
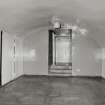
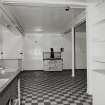

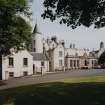
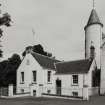
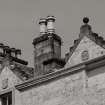
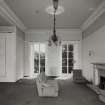
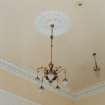
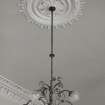
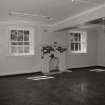
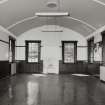
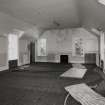
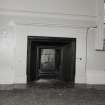
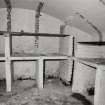
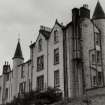
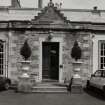
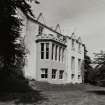
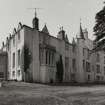
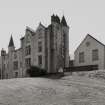
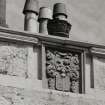
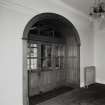
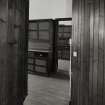
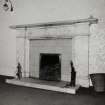
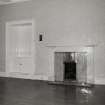
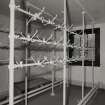
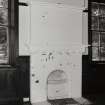
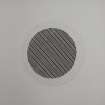
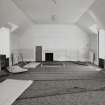
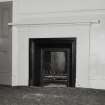
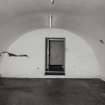
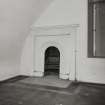
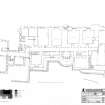
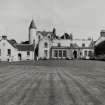
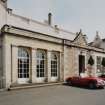
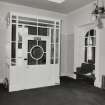
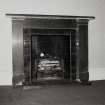
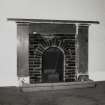
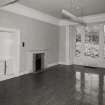
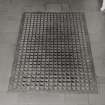
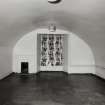
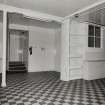
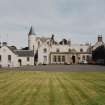
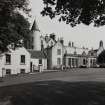
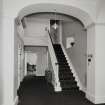
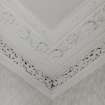
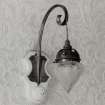
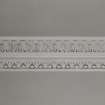
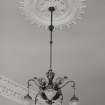
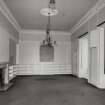
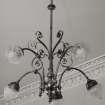
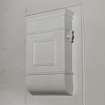
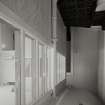
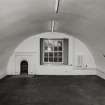
- Council South Ayrshire
- Parish Kirkmichael (Kyle And Carrick)
- Former Region Strathclyde
- Former District Kyle And Carrick
- Former County Ayrshire
NS30NW 8.00 34088 08440
NS30NW 8.01 34271 08318 Walled Garden
NS30NW 8.02 34351 08428 Gate Piers
NS30NW 8.03 34246 08618 Gate-lodge and Gates
NS30NW 8.04 34179 08589 Stables
(NS 3409 0843) Kirkmichael House has been considerably repaired; it is mentioned by Abercrummie in 1688.
Name Book 1856; J Paterson 1852
Kirkmichael House is a modernised mansion. The early part of the house is a late 16th- or early 17th- century block, four storeys high with a circular stair-turret on the N.
Visited by OS (JD) 7 December 1955
Kirkmichael House (name confirmed) is now a residential school for boys. It is as described above.
Visited by OS (EGC) 16 September 1968
No change to the previous report.
Visited by OS (JRL) 8 August 1977
AN EIGHTEENTH CENTURY HOUSE FORMS THE CORE OF THE PRESENT MANSION.
IN VICTORIAN TIMES IT WAS ENLARGED WITH THE ADDITION OF BARONIAL STYLE KEEP (TO ONE END) AND CROW-STEPPED WINGS.
Acquired by the Ayr Division of the Miners' Welfare Fund in the early 1920s and converted into a convalescent home for men injured whilst working in the coal industry. It worked in tandem with a convalescent home for women in Troon.
NMRS REFERENCE:
Architect: Allan Stevenson & Cassells. 1922. Adds & alts for Ayrshire District Welfare Committee.
" " " 1923. Alts & adds to gate-lodge.
" " " 1925. Adds to house.
Plans: at Darley Hay Partnership, Ayr.







