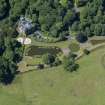 |
On-line Digital Images |
DP 261120 |
Historic Environment Scotland |
Oblique aerial view. |
12/7/2017 |
Item Level |
|
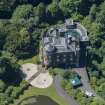 |
On-line Digital Images |
DP 261121 |
Historic Environment Scotland |
Oblique aerial view. |
12/7/2017 |
Item Level |
|
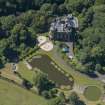 |
On-line Digital Images |
DP 261122 |
Historic Environment Scotland |
Oblique aerial view. |
12/7/2017 |
Item Level |
|
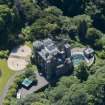 |
On-line Digital Images |
DP 261123 |
Historic Environment Scotland |
Oblique aerial view. |
12/7/2017 |
Item Level |
|
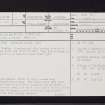 |
On-line Digital Images |
SC 2422649 |
Records of the Ordnance Survey, Southampton, Hampshire, England |
Cloncaird Castle, NS30NE 1, Ordnance Survey index card, page number 1, Recto |
1958 |
Item Level |
|
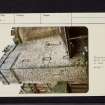 |
On-line Digital Images |
SC 2422650 |
Records of the Ordnance Survey, Southampton, Hampshire, England |
Cloncaird Castle, NS30NE 1, Ordnance Survey index card, page number 1, Recto |
1958 |
Item Level |
|
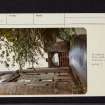 |
On-line Digital Images |
SC 2422651 |
Records of the Ordnance Survey, Southampton, Hampshire, England |
Cloncaird Castle, NS30NE 1, Ordnance Survey index card, page number 2, Verso |
1958 |
Item Level |
|
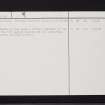 |
On-line Digital Images |
SC 2422652 |
Records of the Ordnance Survey, Southampton, Hampshire, England |
Cloncaird Castle, NS30NE 1, Ordnance Survey index card, page number 2, Verso |
1958 |
Item Level |
|
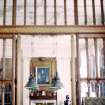 |
On-line Digital Images |
SC 2552602 |
|
Interior.
View of first floor. |
1980 |
Item Level |
|
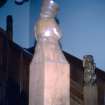 |
On-line Digital Images |
SC 2552603 |
|
Interior.
Detail of upper staircase newels. |
1980 |
Item Level |
|
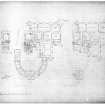 |
On-line Digital Images |
DP 396307 |
|
Plans showing first and ground floors. |
1970 |
Item Level |
|
|
Photographs and Off-line Digital Images |
SC 2696757 |
|
Interior.
View of first floor. |
1980 |
Item Level |
|
|
Photographs and Off-line Digital Images |
SC 2696758 |
|
Interior.
View of first floor. |
1980 |
Item Level |
|
|
Photographs and Off-line Digital Images |
SC 2696759 |
|
Interior.
View of staircase hall ceiling. |
1980 |
Item Level |
|
|
Photographs and Off-line Digital Images |
SC 2696760 |
|
Interior.
Detail of upper staircase newels. |
1980 |
Item Level |
|
|
Photographs and Off-line Digital Images |
SC 2696761 |
|
Interior.
Detail of principle staircase. |
1980 |
Item Level |
|
|
Photographs and Off-line Digital Images |
SC 2696762 |
|
Interior.
View of library. |
1980 |
Item Level |
|
|
Photographs and Off-line Digital Images |
SC 2696763 |
|
Interior.
Detail of library entrance screen. |
1980 |
Item Level |
|
|
Photographs and Off-line Digital Images |
SC 2696764 |
|
Interior.
Detail of entrance hall light switches. |
1980 |
Item Level |
|
|
Photographs and Off-line Digital Images |
SC 2696765 |
|
Interior.
View of entrance lobby. |
1980 |
Item Level |
|
|
Photographs and Off-line Digital Images |
SC 2696766 |
|
View of service courtyard. |
1980 |
Item Level |
|
|
Photographs and Off-line Digital Images |
SC 2696767 |
|
View of service courtyard. |
1980 |
Item Level |
|
|
Photographs and Off-line Digital Images |
SC 2696768 |
|
View of service courtyard. |
1980 |
Item Level |
|
|
Photographs and Off-line Digital Images |
SC 2696769 |
|
Detail of entrance porch. |
1980 |
Item Level |
|