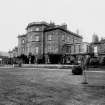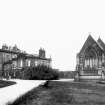|
Prints and Drawings |
RED 501/2 |
|
Ardgowan House, Inverkip.
Plan of chimney piece in sitting room with drawing of detail.
Insc: 'R.S.Lorimer, 79 Queen Street, Edin' 'Ardgowan - chimney piece in sitting room'. |
c. 1904 |
Item Level |
|
|
Photographs and Off-line Digital Images |
D 49788 P |
Records of Lorimer and Matthew, architects, Edinburgh, Scotland |
Ardgowan House, Inverkip.
Photographic copy of plan of chimney piece in sitting room with drawing of detail.
|
c. 1904 |
Item Level |
|
|
Photographs and Off-line Digital Images |
D 49789 P |
Records of Lorimer and Matthew, architects, Edinburgh, Scotland |
Ardgowan House, Inverkip.
Photographic copy of plan of chimney piece in dining room.
Titled: 'Ardgowan. Inverkip 1" and Full Size Details of Dining Room Chimney Piece. Crate and Marbles. No.15
Pencil and wash on paper. |
c. 1904 |
Item Level |
|
|
Prints and Drawings |
RED 501/1 |
|
Ardgowan House, Inverkip.
Phototgraphic copy of plan of chimney piece in dining room.
Titled: 'Ardgowan. Inverkip 1" and Full Size Details of Dining Room Chimney Piece. Crate and Marbles. No.15
|
c. 1904 |
Item Level |
|
|
Photographs and Off-line Digital Images |
D 49791 P |
|
Ardgowan House, Inverkip.
Photographic copy of engraving of view of house on hill with boats in foreground.
Titled: 'Argowan' |
1810 |
Item Level |
|
|
Print Room |
PA 111/25/3 |
General Collection. Photograph Albums. |
Page 25/3 Argowan, Inverkip.
Engraved view of house with boats in foreground.
PHOTOGRAPH ALBUM NO.111 : ENGRAVINGS OF BUILDINGS OF SCOTLAND.
|
1810 |
Item Level |
|
|
Photographs and Off-line Digital Images |
D 49790 P |
|
Ardgowan, Inverkip.
Photographic copy of drawing of fireplace.
Titled: 'The White marble to be Piastraccia. The other marble to be Vert Egypt'
Pencil on paper. |
1904 |
Item Level |
|
|
Photographs and Off-line Digital Images |
RE 803 |
Collection of photographs and postcards by J Valentine and Sons Ltd, photographers, Dundee, Scotland |
Ardgowan House.
North facade. |
|
Item Level |
|
 |
On-line Digital Images |
SC 528819 |
|
Ardgowan House.
North facade. |
|
Item Level |
|
 |
On-line Digital Images |
SC 684233 |
Collection of photographs and postcards by J Valentine and Sons Ltd, photographers, Dundee, Scotland |
View from North-East.
Digital image of RE/804 |
|
Item Level |
|
|
Print Room |
RAB 38/2 |
Copies of illustrations from 'Castles and Mansions of Renfrewshire' |
View of Ardgowan House from the garden. |
c. 1889 |
Item Level |
|
|
Photographs and Off-line Digital Images |
RE 804 |
Collection of photographs and postcards by J Valentine and Sons Ltd, photographers, Dundee, Scotland |
View from North-East. |
|
Item Level |
|
|
Print Room |
G 84690 PC |
General Collection |
Postcard showing aerial view of house and chapel. |
|
Item Level |
|
|
Photographs and Off-line Digital Images |
RE 577 |
Copies of illustrations from 'Castles and Mansions of Renfrewshire' |
View from South-West. |
|
Item Level |
|
|
Photographs and Off-line Digital Images |
B 33359 |
Copies from catalogues of MacKenzie and Moncur Ltd, heating engineers, Edinburgh, Scotland |
View from South. |
c. 1910 |
Item Level |
|
|
Photographs and Off-line Digital Images |
RED 2/4 P |
Survey of a Private Collection: Ardgowan House Drawings |
Photographic copy of drawing showing rear elevation. |
1797 |
Item Level |
|
|
Photographs and Off-line Digital Images |
RED 2/5 P |
Survey of a Private Collection: Ardgowan House Drawings |
Photographic copy of drawing showing principal floor plan. |
1797 |
Item Level |
|
|
Photographs and Off-line Digital Images |
RED 2/6 P |
Survey of a Private Collection: Ardgowan House Drawings |
Photographic copy of drawing showing bedroom floor plan. |
1797 |
Item Level |
|
|
Photographs and Off-line Digital Images |
RED 2/7 P |
Survey of a Private Collection: Ardgowan House Drawings |
Photographic copy of drawing showing basement floor plan. |
1797 |
Item Level |
|
|
Photographs and Off-line Digital Images |
RED 2/8 P |
Survey of a Private Collection: Ardgowan House Drawings |
Photographic copy of drawing showing basement floor plan. |
1904 |
Item Level |
|
|
Photographs and Off-line Digital Images |
RED 2/9 P |
Survey of a Private Collection: Ardgowan House Drawings |
Photographic copy of drawing showing principal floor plan additions. |
1904 |
Item Level |
|
|
Photographs and Off-line Digital Images |
RED 2/10 P |
Survey of a Private Collection: Ardgowan House Drawings |
Photographic copy of drawing showing attic floor plan. |
1797 |
Item Level |
|
|
Photographs and Off-line Digital Images |
RED 2/11 P |
Survey of a Private Collection: Ardgowan House Drawings |
Photographic copy of drawing showing principal elevation. |
1797 |
Item Level |
|
|
Photographs and Off-line Digital Images |
RED 2/12 P |
Survey of a Private Collection: Ardgowan House Drawings |
Photographic copy of drawing showing first floor plan, addition to earlier house. |
|
Item Level |
|